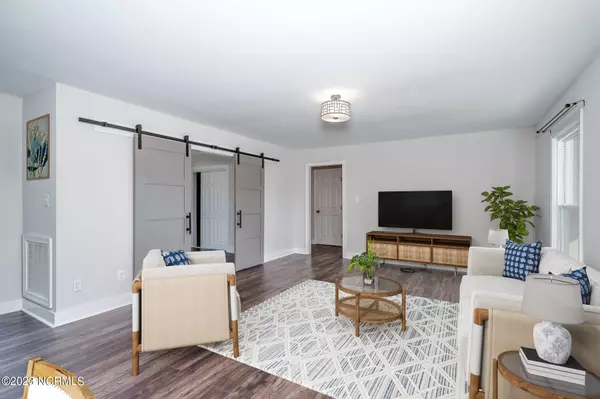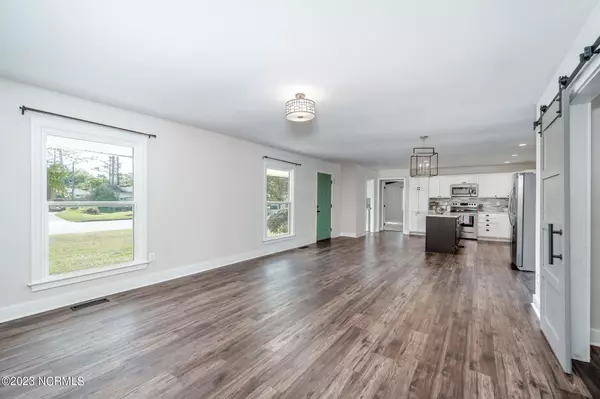$375,000
$384,500
2.5%For more information regarding the value of a property, please contact us for a free consultation.
4 Beds
2 Baths
1,752 SqFt
SOLD DATE : 08/16/2023
Key Details
Sold Price $375,000
Property Type Single Family Home
Sub Type Single Family Residence
Listing Status Sold
Purchase Type For Sale
Square Footage 1,752 sqft
Price per Sqft $214
Subdivision Mitchell Village
MLS Listing ID 100382917
Sold Date 08/16/23
Style Wood Frame
Bedrooms 4
Full Baths 2
HOA Y/N No
Originating Board North Carolina Regional MLS
Year Built 1951
Annual Tax Amount $1,399
Lot Size 0.460 Acres
Acres 0.46
Lot Dimensions 100 X 200 X 100 X 200
Property Description
This sweet single-family home in Mitchell Village has undeniable charm and appeal inside and out! From the welcoming front porch, perfect for chatting with friendly neighbors, to the show stopping updates inside, this property never ceases to surprise and amaze! The open layout makes for easy living and entertaining, with the kitchen, dining and living rooms all within easy reach and with the max amount of sunshine! The natural light is a gorgeous complement to the dark wood floors and makes the space bright and cheery. The details throughout are thoughtful and add a contemporary feel to this beautifully renovated home. The three guest bedrooms all feature cedar closets. The bathrooms are modern and fresh, with tiled showers and floors. The generously sized bright white kitchen boasts a dramatic black center island. Another plus is the primary bedroom which feels private on the other side of the home. The large walk-in closet is a must, as is the spa-like bath you will find here. With a location proximate to all you need in Morehead City and beyond — shopping, dining, beaches and more — this address is the best of the Crystal Coast lifestyle, and it can be yours!!
Location
State NC
County Carteret
Community Mitchell Village
Zoning R-15
Direction From US 70 W turn right onto Rochelle Drive. Property will be on the right.
Location Details Mainland
Rooms
Basement Crawl Space
Primary Bedroom Level Primary Living Area
Interior
Interior Features Master Downstairs, Vaulted Ceiling(s), Ceiling Fan(s), Walk-in Shower, Walk-In Closet(s)
Heating Electric, Heat Pump
Cooling Central Air
Flooring Carpet, Laminate, Tile, Vinyl
Fireplaces Type None
Fireplace No
Appliance Vent Hood, Stove/Oven - Electric, Microwave - Built-In, Dishwasher
Exterior
Exterior Feature None
Parking Features Paved
Waterfront Description Water Access Comm
Roof Type Shingle
Porch Covered, Deck, Porch
Building
Story 1
Entry Level One
Foundation Block
Sewer Municipal Sewer
Water Municipal Water
Structure Type None
New Construction No
Others
Tax ID 636614333970000
Acceptable Financing Cash, Conventional
Listing Terms Cash, Conventional
Special Listing Condition None
Read Less Info
Want to know what your home might be worth? Contact us for a FREE valuation!

Our team is ready to help you sell your home for the highest possible price ASAP

GET MORE INFORMATION
Owner/Broker In Charge | License ID: 267841






