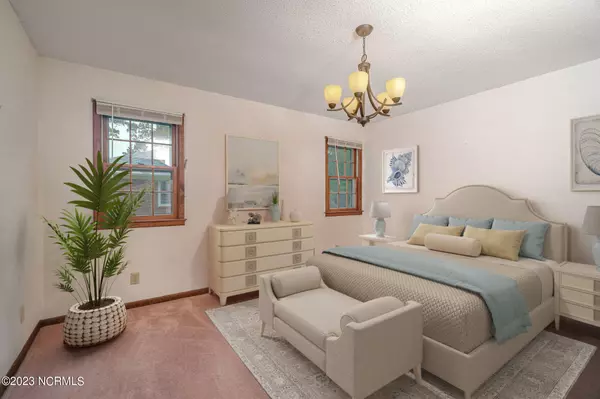$395,000
$390,000
1.3%For more information regarding the value of a property, please contact us for a free consultation.
3 Beds
3 Baths
2,599 SqFt
SOLD DATE : 08/16/2023
Key Details
Sold Price $395,000
Property Type Single Family Home
Sub Type Single Family Residence
Listing Status Sold
Purchase Type For Sale
Square Footage 2,599 sqft
Price per Sqft $151
Subdivision Mitchell Village
MLS Listing ID 100391213
Sold Date 08/16/23
Style Wood Frame
Bedrooms 3
Full Baths 3
HOA Y/N No
Originating Board North Carolina Regional MLS
Year Built 1978
Annual Tax Amount $2,106
Lot Size 0.600 Acres
Acres 0.6
Lot Dimensions 130 X 230 X 125 X 191
Property Description
This spacious ranch is nestled in Mitchell Village on over half an acre lot. A large detached 2 car garage with an unfinished second floor offers ample storage. When you step inside you will find a large living room, den, and sunroom right off of the kitchen that offers ample natural light and views of the shaded yard. In addition to the sunroom, this home boasts a bonus room with a full bath and a convenient laundry room. This flexible space offers endless possibilities! You could use it as a guest suite, a game room, or a private retreat for relaxation! Residents of Mitchell Village have access to a nearby soundside park and beachy area, providing the opportunity to enjoy the beautiful scenery and coastal ambiance throughout the year. Whether it's a day of retail therapy, a delicious meal out, or a fun-filled day at the beach, everything you desire is just a short distance away. Don't miss out on the chance to make this home your own and enjoy the perfect blend of comfort, convenience, and tranquility.
Location
State NC
County Carteret
Community Mitchell Village
Zoning R15
Direction From Highway 70 W turn right onto NC-24 W the left onto Hodges St. Property will be on the right.
Location Details Mainland
Rooms
Basement Crawl Space
Primary Bedroom Level Primary Living Area
Interior
Interior Features Foyer, Kitchen Island, Ceiling Fan(s), Eat-in Kitchen, Walk-In Closet(s)
Heating Electric, Heat Pump, Wood Stove
Cooling Central Air
Flooring Carpet, Laminate, Wood
Appliance Freezer, Washer, Wall Oven, Refrigerator, Disposal, Dishwasher, Cooktop - Electric
Laundry Inside
Exterior
Exterior Feature None
Parking Features Gravel, Concrete, Lighted, On Site, Paved
Garage Spaces 2.0
Waterfront Description None
Roof Type Shingle
Porch Porch
Building
Story 1
Entry Level One
Sewer Municipal Sewer
Water Municipal Water
Structure Type None
New Construction No
Others
Tax ID 636613234911000
Acceptable Financing Cash, Conventional
Listing Terms Cash, Conventional
Special Listing Condition None
Read Less Info
Want to know what your home might be worth? Contact us for a FREE valuation!

Our team is ready to help you sell your home for the highest possible price ASAP

GET MORE INFORMATION
Owner/Broker In Charge | License ID: 267841






