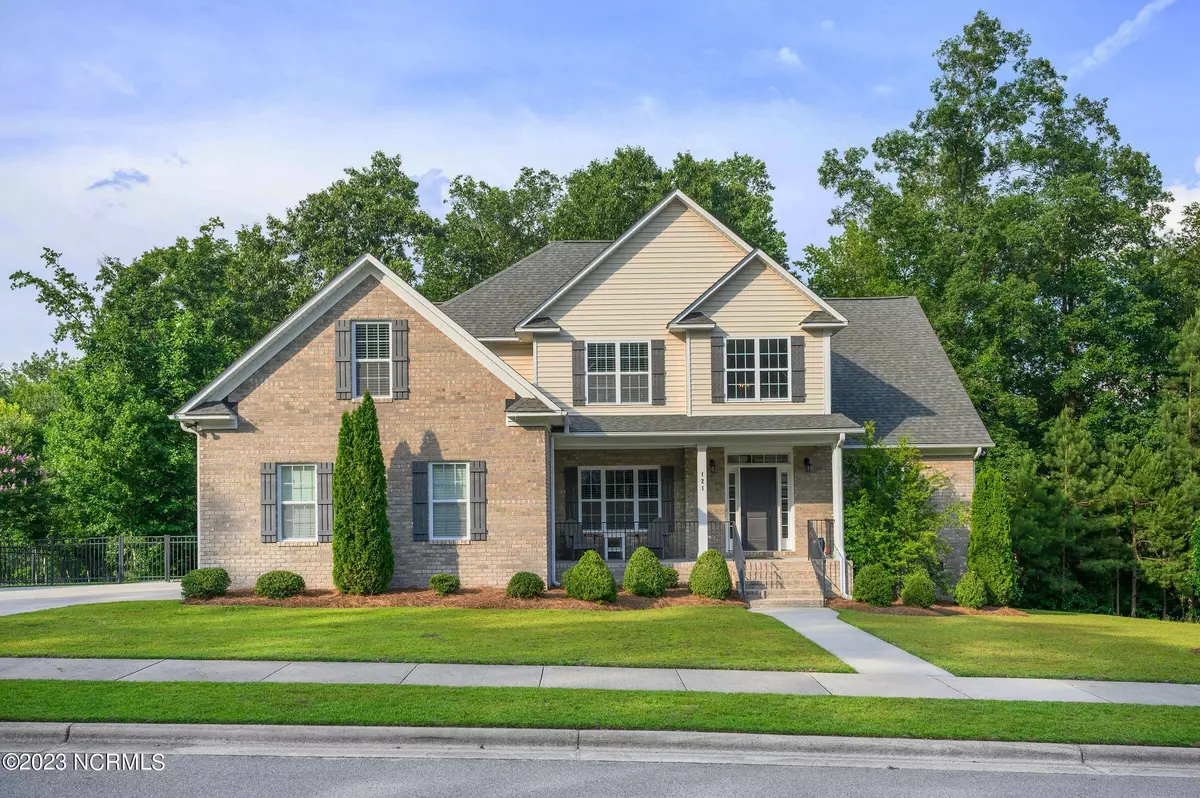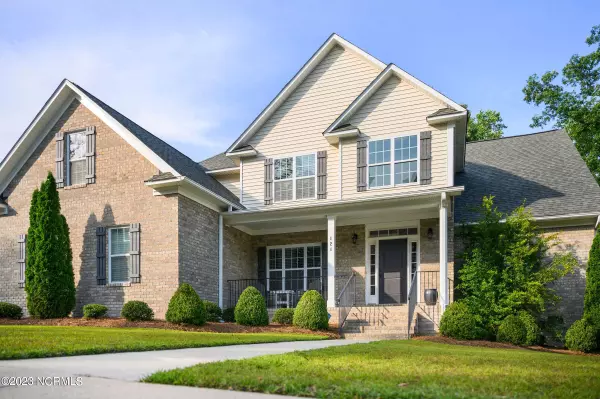$585,000
$590,000
0.8%For more information regarding the value of a property, please contact us for a free consultation.
5 Beds
5 Baths
3,798 SqFt
SOLD DATE : 08/16/2023
Key Details
Sold Price $585,000
Property Type Single Family Home
Sub Type Single Family Residence
Listing Status Sold
Purchase Type For Sale
Square Footage 3,798 sqft
Price per Sqft $154
Subdivision Ironwood
MLS Listing ID 100390976
Sold Date 08/16/23
Style Wood Frame
Bedrooms 5
Full Baths 4
Half Baths 1
HOA Fees $400
HOA Y/N Yes
Originating Board North Carolina Regional MLS
Year Built 2014
Annual Tax Amount $5,408
Lot Size 0.380 Acres
Acres 0.38
Lot Dimensions 110' X 10' X 27' X 85' X 150'
Property Description
Beautiful brick home in sought-after Ironwood Golf Community. This home features 2 primary suites downstairs and a possible 3rd upstairs. With 5-bedrooms, 4 ½ baths, it is move-in ready with a beautiful view of the wooded backyard from the screened-in deck off the living room. Enjoy watching TV with a surround sound system in the living room or using zone two to listen to music on the back deck and while soaking in the double slipper cast iron tub in the primary bathroom. The kitchen is equipped with stainless appliances, granite countertops, and tile backsplash. First floor primary bedroom has trey ceiling, en suite bath with separate shower and soaking tub. There is an attached den/sitting room as well. The secondary primary downstairs also has a den/sitting room. The upstairs consists of 3 bedrooms and 2 full baths. The bonus room has a closet and an independent surround sound system for gaming and movie watching. Located just minutes from ECU Health Medical Center, this home offers convenience to town, but the tranquility of the country.
Location
State NC
County Pitt
Community Ironwood
Zoning R9S
Direction From Arlington Blvd, turn right onto NC-43 N/W 5th St. Turn right onto Golf View Dr. Destination will be on the right about 1/2 mile at the top of the hill.
Rooms
Basement Crawl Space, None
Primary Bedroom Level Primary Living Area
Ensuite Laundry Inside
Interior
Interior Features Foyer, Intercom/Music, Master Downstairs, 9Ft+ Ceilings, Tray Ceiling(s), Vaulted Ceiling(s), Ceiling Fan(s), Pantry, Walk-in Shower, Eat-in Kitchen, Walk-In Closet(s)
Laundry Location Inside
Heating Heat Pump, Electric, Forced Air
Cooling Central Air
Flooring Carpet, Wood
Fireplaces Type Gas Log
Fireplace Yes
Window Features Thermal Windows,Blinds
Appliance Vent Hood, Stove/Oven - Electric, Microwave - Built-In, Ice Maker, Disposal, Dishwasher, Cooktop - Electric, Convection Oven
Laundry Inside
Exterior
Garage Concrete, Garage Door Opener, On Site
Garage Spaces 2.0
Pool None
Utilities Available Underground Utilities, Water Connected, Sewer Connected, Natural Gas Connected
Waterfront No
Roof Type Architectural Shingle
Porch Covered, Deck, Porch, Screened
Parking Type Concrete, Garage Door Opener, On Site
Building
Story 2
Foundation Block
Sewer Municipal Sewer
Water Municipal Water
New Construction No
Others
Tax ID 069037
Acceptable Financing Cash, Conventional, FHA, VA Loan
Listing Terms Cash, Conventional, FHA, VA Loan
Special Listing Condition None
Read Less Info
Want to know what your home might be worth? Contact us for a FREE valuation!

Our team is ready to help you sell your home for the highest possible price ASAP

GET MORE INFORMATION

Owner/Broker In Charge | License ID: 267841






