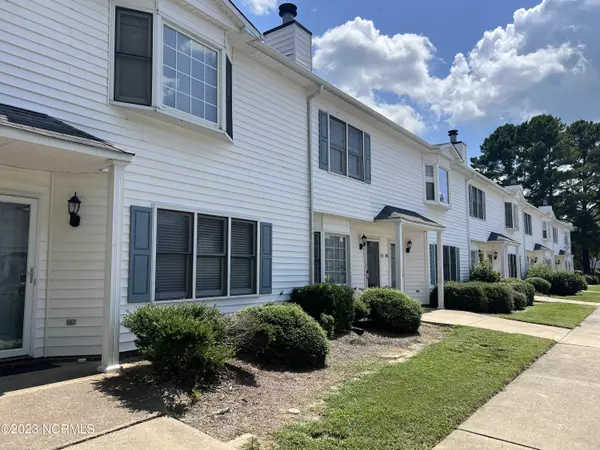$124,500
$110,000
13.2%For more information regarding the value of a property, please contact us for a free consultation.
2 Beds
2 Baths
1,040 SqFt
SOLD DATE : 08/17/2023
Key Details
Sold Price $124,500
Property Type Townhouse
Sub Type Townhouse
Listing Status Sold
Purchase Type For Sale
Square Footage 1,040 sqft
Price per Sqft $119
Subdivision Westpointe
MLS Listing ID 100396949
Sold Date 08/17/23
Style Wood Frame
Bedrooms 2
Full Baths 1
Half Baths 1
HOA Fees $863
HOA Y/N Yes
Originating Board North Carolina Regional MLS
Year Built 1992
Lot Size 871 Sqft
Acres 0.02
Lot Dimensions .02
Property Description
END Unit. Original owner. Cheaper than rent or great for investment property. This 2 bedroom, 1 1/2 bath townhouse with fireplace features a Great room with understairs closet, laundry closet, kitchen/dining area, 1/2 bath and patio for outside entertaining. Upstairs are 2 bedrooms with double closets with the master having a private entrance to the bath. There is a skylight in the bath offering natural light for appllying makeup and double sink as well as a linen closet and additional storage closet in the hallway. Resent updates include painted throughout, new LVP flooring in the living room and full bath upstairs, new carpet on stairs and in the upstairs bedrooms, a new dishwasher, new lighting fixtures in the dining room and upstairs hallway, 1/2 bath, full bath, and the addition of a ceiling fan/light in the master bedroom, new bifold doors in the laundry closet, and front bedroom, and new blinds throughout the unit. HVAC replaced in May 2022. This homes is located only minutes from E C U Health Center and Medical campus as well as shopping and resturants.
Location
State NC
County Pitt
Community Westpointe
Zoning Res
Direction From Stantonsburg Rd. continure past the Dollar General on the right and turn left onto Grovemont Dr. Take the right left, unit on the right.
Location Details Mainland
Rooms
Primary Bedroom Level Non Primary Living Area
Ensuite Laundry Laundry Closet
Interior
Interior Features Ceiling Fan(s), Skylights
Laundry Location Laundry Closet
Heating Heat Pump, Electric
Cooling Central Air
Flooring LVT/LVP, Carpet
Window Features Thermal Windows,Blinds
Appliance Vent Hood, Refrigerator, Dishwasher, Cooktop - Electric
Laundry Laundry Closet
Exterior
Garage Parking Lot, Paved
Waterfront No
Roof Type Shingle
Porch Patio
Parking Type Parking Lot, Paved
Building
Story 2
Entry Level Two
Foundation Slab
Sewer Municipal Sewer
Water Municipal Water
New Construction No
Others
Tax ID 51151
Acceptable Financing Cash, Conventional, FHA, VA Loan
Listing Terms Cash, Conventional, FHA, VA Loan
Special Listing Condition None
Read Less Info
Want to know what your home might be worth? Contact us for a FREE valuation!

Our team is ready to help you sell your home for the highest possible price ASAP

GET MORE INFORMATION

Owner/Broker In Charge | License ID: 267841






