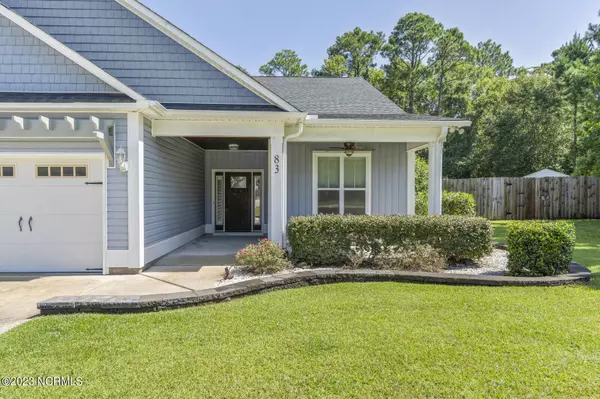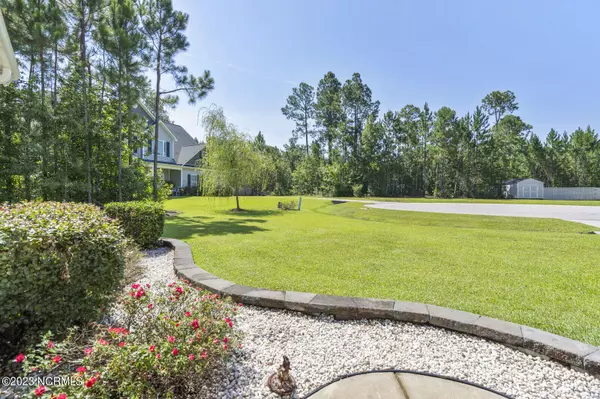$379,900
$379,900
For more information regarding the value of a property, please contact us for a free consultation.
3 Beds
2 Baths
1,706 SqFt
SOLD DATE : 08/18/2023
Key Details
Sold Price $379,900
Property Type Single Family Home
Sub Type Single Family Residence
Listing Status Sold
Purchase Type For Sale
Square Footage 1,706 sqft
Price per Sqft $222
Subdivision The Reserve On Island Creek
MLS Listing ID 100395775
Sold Date 08/18/23
Bedrooms 3
Full Baths 2
HOA Fees $275
HOA Y/N Yes
Originating Board North Carolina Regional MLS
Year Built 2016
Annual Tax Amount $2,017
Lot Size 0.750 Acres
Acres 0.75
Lot Dimensions 93x166x27x163x91x219
Property Description
Stylish floorplan living outside of the major city congestion. Cul-de-Sac home on a .75 acre lot. Fresh contemporary layout. 3 bedrooms and an additional 300+ sqft detached heated and cooled multi use studio. The main interior features volume ceilings and updated finishes with a coastal flair. Wood floor great-room has a gas fireplace and cathedral ceiling. Open and inviting kitchen has granite tops, bar counter, tile back-splash, stainless appliances and pantry. Split matching guest bedrooms. Master suite with spacious tile floor bath. Separate shower and soaking tub. Dual walk-in closets. Walk-in laundry. Adjoining mudroom area leads to the 2 car garage. Step out back into your private oasis. Relaxing screen porch and raised deck with seating overlooks the border wooded easement and beautiful landscaped yard. The detached studio makes a great home office or game-room. 2 utility sheds and a large area to start a garden. Additional extended concrete drive into the backyard for hidden boat storage. So much at a fantastic price.
Location
State NC
County Pender
Community The Reserve On Island Creek
Zoning RP
Direction Hwy 17 into Hampstead. Turn left on Hwy 210. right into The Reserve on Island Creek on Mississippi. Right on Huckleberry. Home on left.
Rooms
Other Rooms Shed(s)
Primary Bedroom Level Primary Living Area
Ensuite Laundry Inside
Interior
Interior Features Foyer, Solid Surface, Master Downstairs, 9Ft+ Ceilings, Vaulted Ceiling(s), Ceiling Fan(s), Pantry, Walk-in Shower, Walk-In Closet(s)
Laundry Location Inside
Heating Electric, Forced Air
Cooling Central Air
Flooring Carpet, Tile, Wood
Fireplaces Type Gas Log
Fireplace Yes
Window Features Blinds
Appliance Stove/Oven - Electric, Refrigerator, Microwave - Built-In, Dishwasher
Laundry Inside
Exterior
Garage On Site
Garage Spaces 2.0
Waterfront No
Roof Type Shingle
Porch Open, Covered, Deck, Porch, Screened
Parking Type On Site
Building
Lot Description Cul-de-Sac Lot
Story 1
Foundation Slab
Sewer Septic On Site
Water Municipal Water
New Construction No
Others
Tax ID 3262-17-2201-0000
Acceptable Financing Cash, Conventional, FHA, USDA Loan, VA Loan
Listing Terms Cash, Conventional, FHA, USDA Loan, VA Loan
Special Listing Condition None
Read Less Info
Want to know what your home might be worth? Contact us for a FREE valuation!

Our team is ready to help you sell your home for the highest possible price ASAP

GET MORE INFORMATION

Owner/Broker In Charge | License ID: 267841






