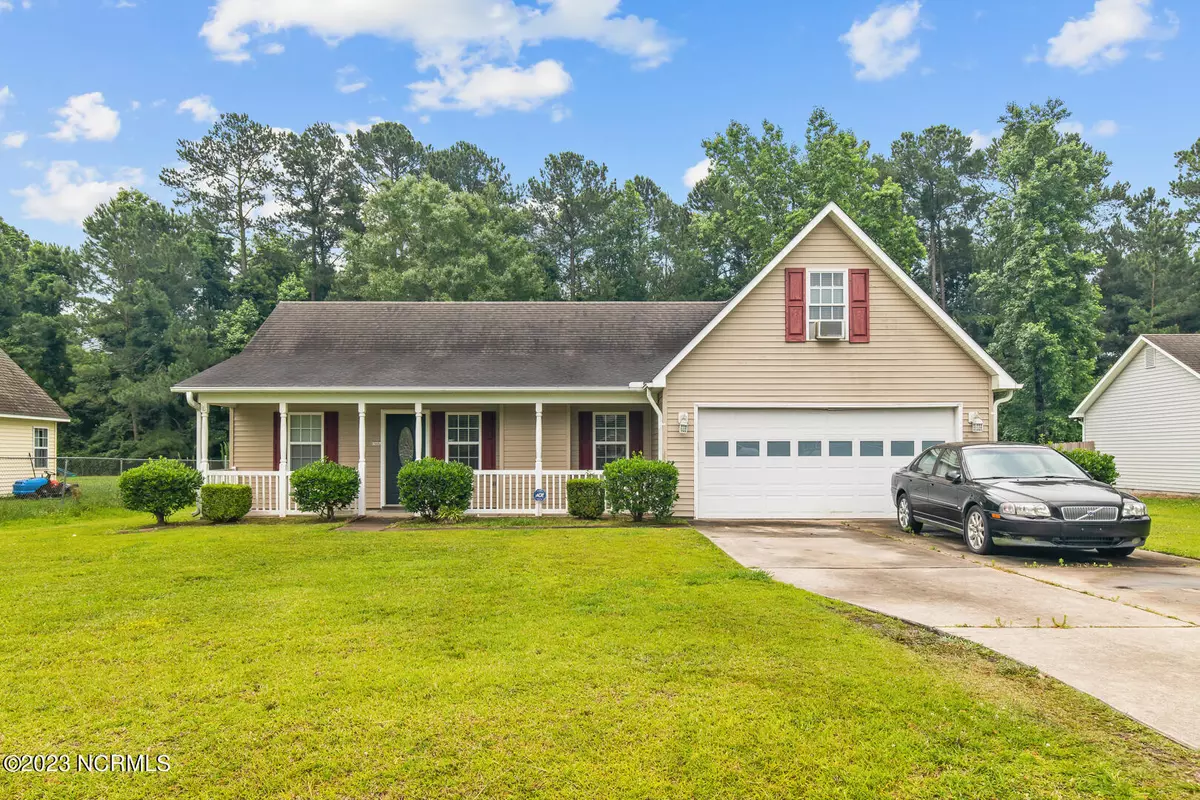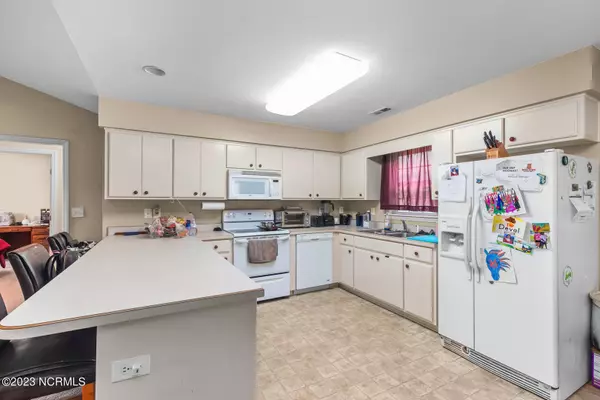$266,000
$294,900
9.8%For more information regarding the value of a property, please contact us for a free consultation.
4 Beds
3 Baths
1,434 SqFt
SOLD DATE : 08/21/2023
Key Details
Sold Price $266,000
Property Type Single Family Home
Sub Type Single Family Residence
Listing Status Sold
Purchase Type For Sale
Square Footage 1,434 sqft
Price per Sqft $185
Subdivision Tebo Woods
MLS Listing ID 100389088
Sold Date 08/21/23
Style Wood Frame
Bedrooms 4
Full Baths 2
Half Baths 1
HOA Y/N No
Originating Board North Carolina Regional MLS
Year Built 2004
Lot Size 0.371 Acres
Acres 0.37
Lot Dimensions 83x181x93x181
Property Description
Welcome to 1158 Tebo Road! This 4-bedroom, 2.5-bathroom open floor plan home offers the perfect entertaining space for your guests with vaulted ceilings spanning across the living room and features a fireplace and plenty of natural lighting throughout. The spacious living room flows seamlessly into the dining area and kitchen which comes equipped with plenty of counter space and a large breakfast bar. The owner's suite gives you a sense of calm and serenity for you to retreat to with dual vanity, tub/shower combo, and large walk in closet space. The two guest rooms offer plenty of space for a private home office or a cozy guest space with a shared private bathroom. Upstairs you will find an additional room that would make the perfect guest room, home gym, or playroom! As you step out back, you will find a huge, fully fenced-in back yard, fire pit, and screened patio perfect for hosting barbecues, gardening, or relaxing in the sun. Conveniently located minutes MCAS-Cherry Point and close to Downtown New Bern shopping, restaurants, and entertainment. Don't miss your chance to make this stunning property your new home. Seller is offering $5,000 use as you choose.
Location
State NC
County Craven
Community Tebo Woods
Zoning Residential
Direction Hwy 70 East toward Havelock, turn right by Riverdale Fuel market, Go to end and take a left on County Line Rd, Right on Tebo Rd, Home is on the left.
Rooms
Basement None
Primary Bedroom Level Primary Living Area
Ensuite Laundry Laundry Closet
Interior
Interior Features Master Downstairs, Pantry, Walk-In Closet(s)
Laundry Location Laundry Closet
Heating Electric, Heat Pump
Cooling Central Air
Flooring Carpet, Laminate, Vinyl
Window Features Blinds
Appliance Stove/Oven - Electric, Refrigerator, Microwave - Built-In, Dishwasher
Laundry Laundry Closet
Exterior
Exterior Feature Gas Logs
Garage Paved
Garage Spaces 2.0
Pool None
Waterfront No
Waterfront Description None
Roof Type Shingle
Accessibility None
Porch Porch, Screened
Parking Type Paved
Building
Story 1
Foundation Slab
Sewer Septic On Site
Structure Type Gas Logs
New Construction No
Others
Tax ID 6-203-3 -014
Acceptable Financing Cash, Conventional, FHA, USDA Loan, VA Loan
Listing Terms Cash, Conventional, FHA, USDA Loan, VA Loan
Special Listing Condition None
Read Less Info
Want to know what your home might be worth? Contact us for a FREE valuation!

Our team is ready to help you sell your home for the highest possible price ASAP

GET MORE INFORMATION

Owner/Broker In Charge | License ID: 267841






