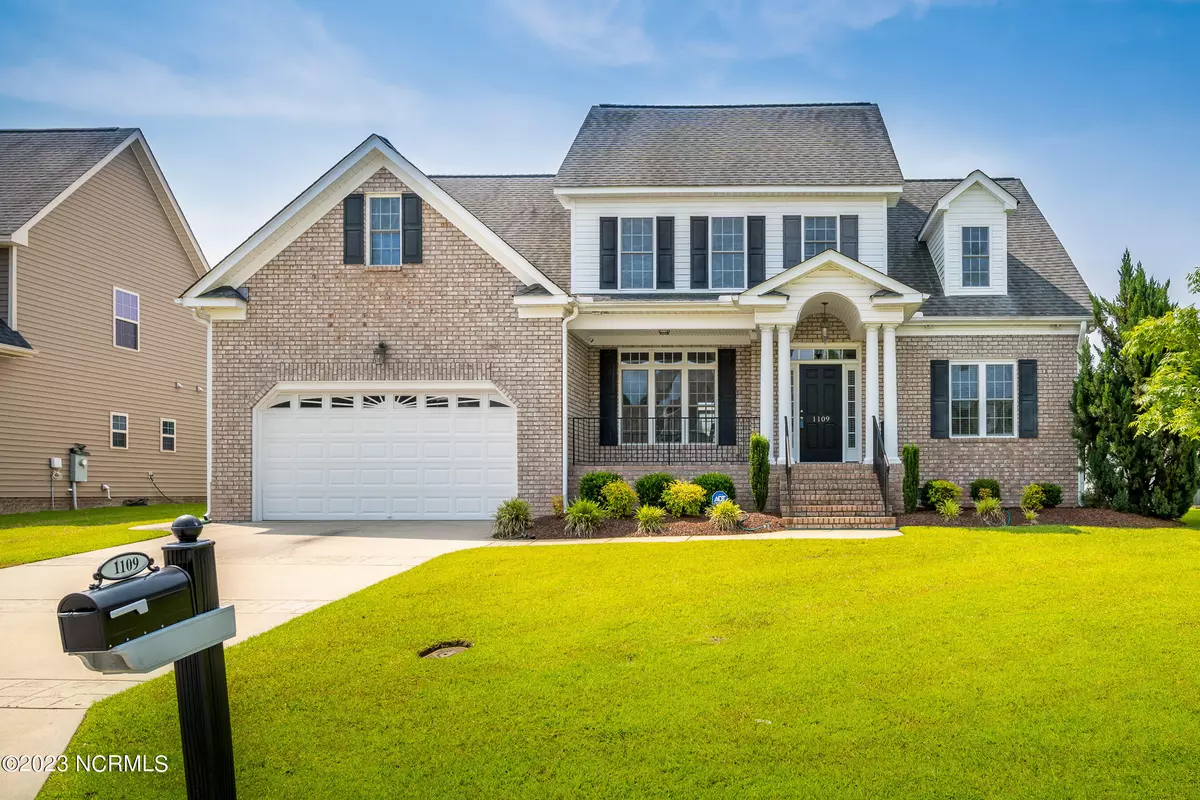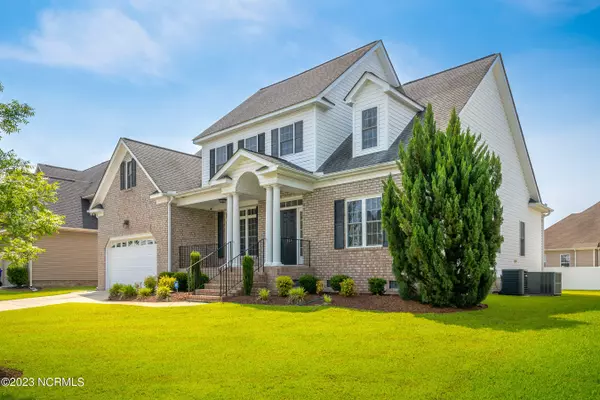$375,000
$389,500
3.7%For more information regarding the value of a property, please contact us for a free consultation.
4 Beds
3 Baths
2,656 SqFt
SOLD DATE : 08/24/2023
Key Details
Sold Price $375,000
Property Type Single Family Home
Sub Type Single Family Residence
Listing Status Sold
Purchase Type For Sale
Square Footage 2,656 sqft
Price per Sqft $141
Subdivision Taberna
MLS Listing ID 100386062
Sold Date 08/24/23
Style Wood Frame
Bedrooms 4
Full Baths 2
Half Baths 1
HOA Fees $180
HOA Y/N Yes
Originating Board North Carolina Regional MLS
Year Built 2007
Annual Tax Amount $3,235
Lot Size 9,148 Sqft
Acres 0.21
Lot Dimensions Rectangle
Property Description
Fabulous Durham Park plan by Frank Betz. 4 BR, 2.5 baths, w/Bonus. This home has been meticulous kept and cared for. Only a job change has made it available. Sellers planned on this being their forever home. Their loss is your gain. So many upgrades. Granite Countertops, Maple Cabinets. Coffered Dining Room Ceilings. Master Bedroom Setting Area w/triple trey ceilings. Surround Sound through most of home. Covered deck/screened porch.
Items added by sellers to property are: Motorized blinds in Great Room for the hard-to-reach windows. Generac Generator installed and connected to entire home. That's Right!! Talk about peace of mind. Also, Sealed Crawl Space, for under home protection. Last but not least, Hardwood floors in master bedroom.
This home is in pristine condition. Don't take my work for it. Schedule a showing!!
Location
State NC
County Pitt
Community Taberna
Zoning R9S
Direction Frog level to Bryon, turn left. Right on Calvary, Left on Katie
Rooms
Basement Crawl Space, None
Primary Bedroom Level Primary Living Area
Ensuite Laundry Hookup - Dryer, Washer Hookup, Inside
Interior
Interior Features Intercom/Music, Master Downstairs, 9Ft+ Ceilings, Tray Ceiling(s), Pantry, Walk-in Shower, Eat-in Kitchen, Walk-In Closet(s)
Laundry Location Hookup - Dryer,Washer Hookup,Inside
Heating Fireplace(s), Electric, Forced Air, Heat Pump, Natural Gas
Cooling Central Air
Flooring Carpet, Laminate, Tile, Vinyl
Fireplaces Type Gas Log
Fireplace Yes
Window Features Thermal Windows,Blinds
Appliance Refrigerator, Range, Microwave - Built-In, Dishwasher, Cooktop - Electric
Laundry Hookup - Dryer, Washer Hookup, Inside
Exterior
Garage On Site, Paved
Garage Spaces 2.0
Pool None
Waterfront No
Roof Type Architectural Shingle
Accessibility None
Porch Deck, Porch, Screened
Parking Type On Site, Paved
Building
Story 2
Sewer Municipal Sewer
Water Municipal Water
New Construction No
Others
Tax ID 073591
Acceptable Financing Cash, Conventional, FHA, VA Loan
Listing Terms Cash, Conventional, FHA, VA Loan
Special Listing Condition None
Read Less Info
Want to know what your home might be worth? Contact us for a FREE valuation!

Our team is ready to help you sell your home for the highest possible price ASAP

GET MORE INFORMATION

Owner/Broker In Charge | License ID: 267841






