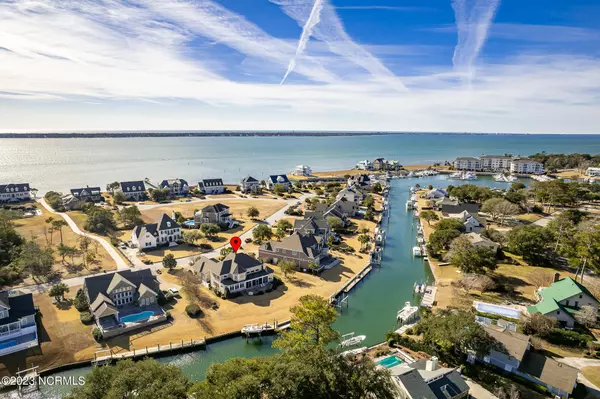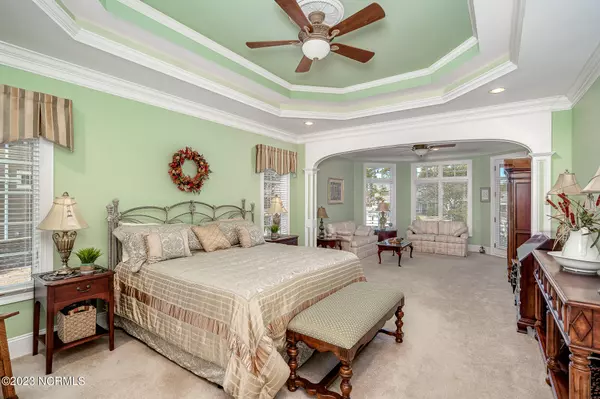$1,925,000
$1,975,000
2.5%For more information regarding the value of a property, please contact us for a free consultation.
4 Beds
4 Baths
4,975 SqFt
SOLD DATE : 08/25/2023
Key Details
Sold Price $1,925,000
Property Type Single Family Home
Sub Type Single Family Residence
Listing Status Sold
Purchase Type For Sale
Square Footage 4,975 sqft
Price per Sqft $386
Subdivision Spooners Creek S
MLS Listing ID 100366032
Sold Date 08/25/23
Style Wood Frame
Bedrooms 4
Full Baths 4
HOA Fees $950
HOA Y/N Yes
Originating Board North Carolina Regional MLS
Year Built 2005
Annual Tax Amount $5,478
Lot Size 0.524 Acres
Acres 0.52
Lot Dimensions See plat map under documents
Property Description
Quality-built home in Spooner's Creek South on a deep water canal with easy access to Bogue Sound and the ICW! Spooner's Creek is synonymous with protected, deep water dockage and this property offers ample waterfrontage and two boat lifts (27,000 lbs and 10,000 lbs). The easy flowing floor plan provides great spaces inside and out to capture the essence of coastal living. The main floor features an open and spacious living area, a formal dining room, gourmet kitchen with a breakfast nook, the primary bedroom suite with a full bath, a cozy den, home office space, laundry area and another full bath. The second floor offers: three guest bedrooms, two full baths and a large bonus area. Outdoor spaces include: a covered front porch, a waterside screened porch out to a large deck, bulk-headed canal front lot, boat dock with two boat lifts. Attached, oversized, 2-car garage for easy access into the interior and generous storage spaces. Spooner's Creek South is a gated community conveniently located to nearby shopping, schools, the hospital, restaurants and more!
Location
State NC
County Carteret
Community Spooners Creek S
Zoning PD
Direction Highway 24 to Bryan Street turn towards Bogue Sound; turn right onto Driftwood Lane and this home is on your right located on a deep water canal.
Location Details Mainland
Rooms
Basement Crawl Space, None
Primary Bedroom Level Primary Living Area
Interior
Interior Features Foyer, Solid Surface, Whole-Home Generator, Bookcases, Kitchen Island, Master Downstairs, 9Ft+ Ceilings, Tray Ceiling(s), Vaulted Ceiling(s), Ceiling Fan(s), Walk-in Shower, Wet Bar, Eat-in Kitchen, Walk-In Closet(s)
Heating Electric, Heat Pump
Cooling Central Air
Flooring Carpet, Tile, Wood
Window Features Blinds
Appliance Washer, Wall Oven, Stove/Oven - Gas, Refrigerator, Microwave - Built-In, Dryer, Disposal, Dishwasher
Laundry Hookup - Dryer, Washer Hookup
Exterior
Exterior Feature None
Parking Features On Site, Paved
Garage Spaces 2.0
Waterfront Description Boat Lift,Bulkhead,Canal Front,Deeded Waterfront,Sound Side
View Water
Roof Type Shingle,Composition
Porch Open, Covered, Deck, Porch, Screened, See Remarks
Building
Lot Description Cul-de-Sac Lot, Level
Story 2
Entry Level Two
Sewer Municipal Sewer
Water Municipal Water, Well
Structure Type None
New Construction No
Others
Tax ID 636613035121000
Acceptable Financing Cash, Conventional
Listing Terms Cash, Conventional
Special Listing Condition None
Read Less Info
Want to know what your home might be worth? Contact us for a FREE valuation!

Our team is ready to help you sell your home for the highest possible price ASAP

GET MORE INFORMATION
Owner/Broker In Charge | License ID: 267841






