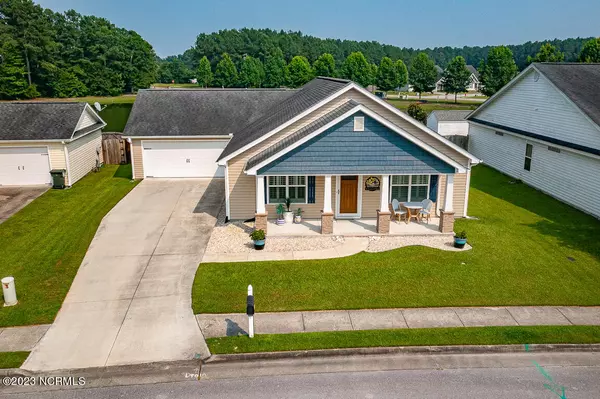$293,000
$299,000
2.0%For more information regarding the value of a property, please contact us for a free consultation.
3 Beds
2 Baths
1,625 SqFt
SOLD DATE : 08/30/2023
Key Details
Sold Price $293,000
Property Type Single Family Home
Sub Type Single Family Residence
Listing Status Sold
Purchase Type For Sale
Square Footage 1,625 sqft
Price per Sqft $180
Subdivision Craeberne Forest
MLS Listing ID 100395640
Sold Date 08/30/23
Style Wood Frame
Bedrooms 3
Full Baths 2
HOA Fees $200
HOA Y/N Yes
Originating Board North Carolina Regional MLS
Year Built 2009
Annual Tax Amount $1,793
Lot Size 6,970 Sqft
Acres 0.16
Lot Dimensions Irregular
Property Description
This is a MUST SEE waterfront home in the desirable neighborhood of Craeberne Forest. Arguably, the best view in the community, overlooking the pond and treetops. This home has been meticulously maintained and has numerous upgrades, including hardwood floors, plantation shutters, granite countertops, and a large claw foot tub. As you walk into the front door, you are welcomed by a open floor plan featuring a huge 17 x 33 Great room with a vaulted ceiling.
The kitchen features stainless steel appliances and a natural gas stove. The beautiful hardwood floors are pristine and add a richness to the home. The master bedroom has nice natural light along with privacy provided by the built in plantation shutters. The master bath, has a large tub, walk-in tile shower, and granite counter tops. The backyard is designed with entertaining or relaxing in mind with the water view inviting you to spend time outside. The fenced in backyard is tasteful landscaped and oversized stamped concrete is perfect for lounging or grilling. Make your appointment now to see this lovely home. You will not be disappointed.
Location
State NC
County Craven
Community Craeberne Forest
Zoning Residental
Direction 70 W to 17 South towards Dr. MLK Jr. Blvd. Turn Right on Trent Creek Road, left on Savoy Dr, Right on Bandon . Home on Right.
Rooms
Basement None
Primary Bedroom Level Primary Living Area
Ensuite Laundry Laundry Closet
Interior
Interior Features Solid Surface, Kitchen Island, Master Downstairs, Vaulted Ceiling(s), Pantry, Walk-in Shower, Walk-In Closet(s)
Laundry Location Laundry Closet
Heating Heat Pump, Natural Gas
Cooling Central Air
Flooring LVT/LVP, Tile, Wood
Fireplaces Type Gas Log
Fireplace Yes
Window Features Blinds
Appliance Stove/Oven - Gas, Refrigerator, Microwave - Built-In, Dishwasher, Cooktop - Gas
Laundry Laundry Closet
Exterior
Exterior Feature Gas Logs
Garage Concrete, On Site, Paved
Garage Spaces 2.0
Utilities Available Community Water, Natural Gas Connected
Waterfront Yes
Waterfront Description None
View Lake, Pond, Water
Roof Type Shingle
Accessibility None
Porch Patio
Parking Type Concrete, On Site, Paved
Building
Story 1
Foundation Slab
Sewer Community Sewer
Structure Type Gas Logs
New Construction No
Others
Tax ID 8-210-A -128
Acceptable Financing Cash, Conventional, FHA, VA Loan
Listing Terms Cash, Conventional, FHA, VA Loan
Special Listing Condition None
Read Less Info
Want to know what your home might be worth? Contact us for a FREE valuation!

Our team is ready to help you sell your home for the highest possible price ASAP

GET MORE INFORMATION

Owner/Broker In Charge | License ID: 267841






