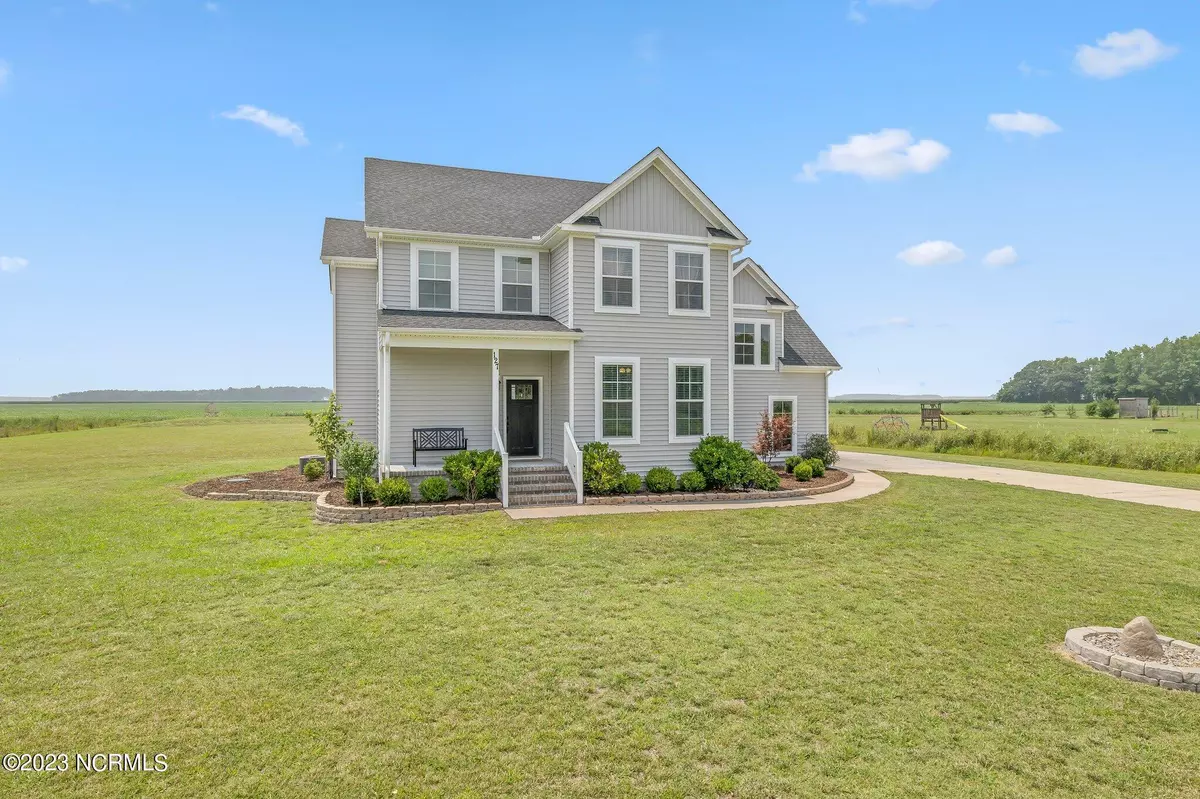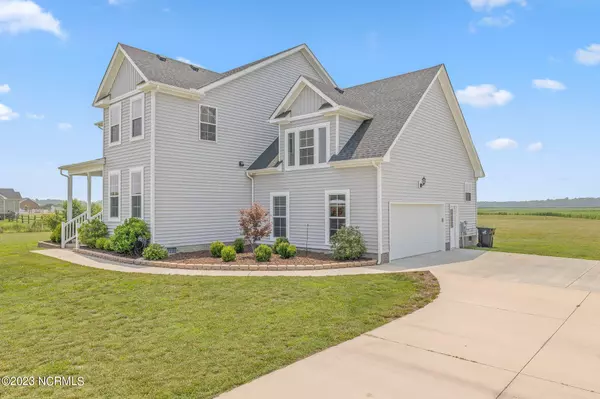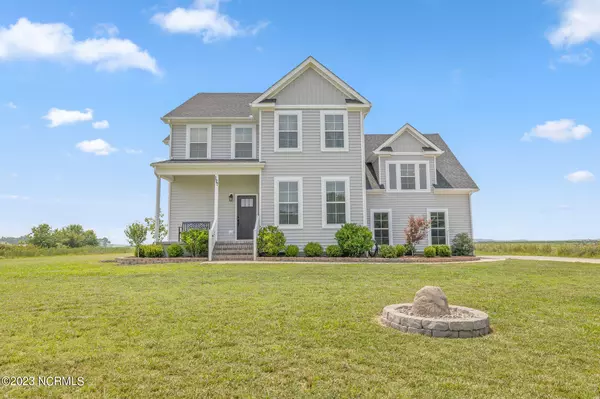$662,000
$669,900
1.2%For more information regarding the value of a property, please contact us for a free consultation.
4 Beds
3 Baths
3,201 SqFt
SOLD DATE : 08/29/2023
Key Details
Sold Price $662,000
Property Type Single Family Home
Sub Type Single Family Residence
Listing Status Sold
Purchase Type For Sale
Square Footage 3,201 sqft
Price per Sqft $206
Subdivision Christophers Acres
MLS Listing ID 100392600
Sold Date 08/29/23
Style Wood Frame
Bedrooms 4
Full Baths 3
HOA Y/N No
Originating Board North Carolina Regional MLS
Year Built 2019
Lot Size 2.000 Acres
Acres 2.0
Lot Dimensions 373x228x373x228
Property Description
Welcome home! This gorgeous custom built modern farmhouse on 2 acres in the country has so many upgrades! With 4 spacious bedrooms, 3 full bathrooms, a finished room above the garage, a bedroom downstairs with a full bath right next to it, quartz countertops in the kitchen, marble countertops in the upstairs bathrooms, stone fireplace, shiplap accents throughout, and a screened in back porch just to name a few!
This home was built by one of the most sought after custom builders in the area in 2019 for his daughter and her family. So you know it was built to exceed all expectations! Located only 6 miles from the Virginia border so you still get all the perks of living that quiet country lifestyle with easy accessibility to Hampton Roads! Schedule your personal tour today! You will not want to miss this pristine home!
Location
State NC
County Camden
Community Christophers Acres
Zoning Residential
Direction From Caratoke HWY Southbound take a right onto S Mills Road, and a right onto Christophers Way. Home is on the left right before the cul-de-sac.
Location Details Mainland
Rooms
Basement Crawl Space
Primary Bedroom Level Non Primary Living Area
Interior
Interior Features Foyer, Mud Room, Solid Surface, Kitchen Island, 9Ft+ Ceilings, Ceiling Fan(s), Pantry, Walk-in Shower, Walk-In Closet(s)
Heating Fireplace Insert, Electric, Heat Pump
Cooling Central Air
Flooring LVT/LVP, Carpet, Tile
Fireplaces Type Gas Log
Fireplace Yes
Appliance Water Softener, Washer, Stove/Oven - Electric, Refrigerator, Microwave - Built-In, Dryer, Dishwasher
Laundry Inside
Exterior
Parking Features Concrete, Garage Door Opener
Garage Spaces 2.0
Roof Type Architectural Shingle
Porch Patio, Porch, Screened
Building
Lot Description Dead End
Story 2
Entry Level Two
Foundation Brick/Mortar
Sewer Septic On Site
Water Well
New Construction No
Others
Tax ID 01.8000.00.29.4286.0000
Acceptable Financing Commercial, Cash, Conventional, FHA, USDA Loan, VA Loan
Listing Terms Commercial, Cash, Conventional, FHA, USDA Loan, VA Loan
Special Listing Condition None
Read Less Info
Want to know what your home might be worth? Contact us for a FREE valuation!

Our team is ready to help you sell your home for the highest possible price ASAP

GET MORE INFORMATION
Owner/Broker In Charge | License ID: 267841






