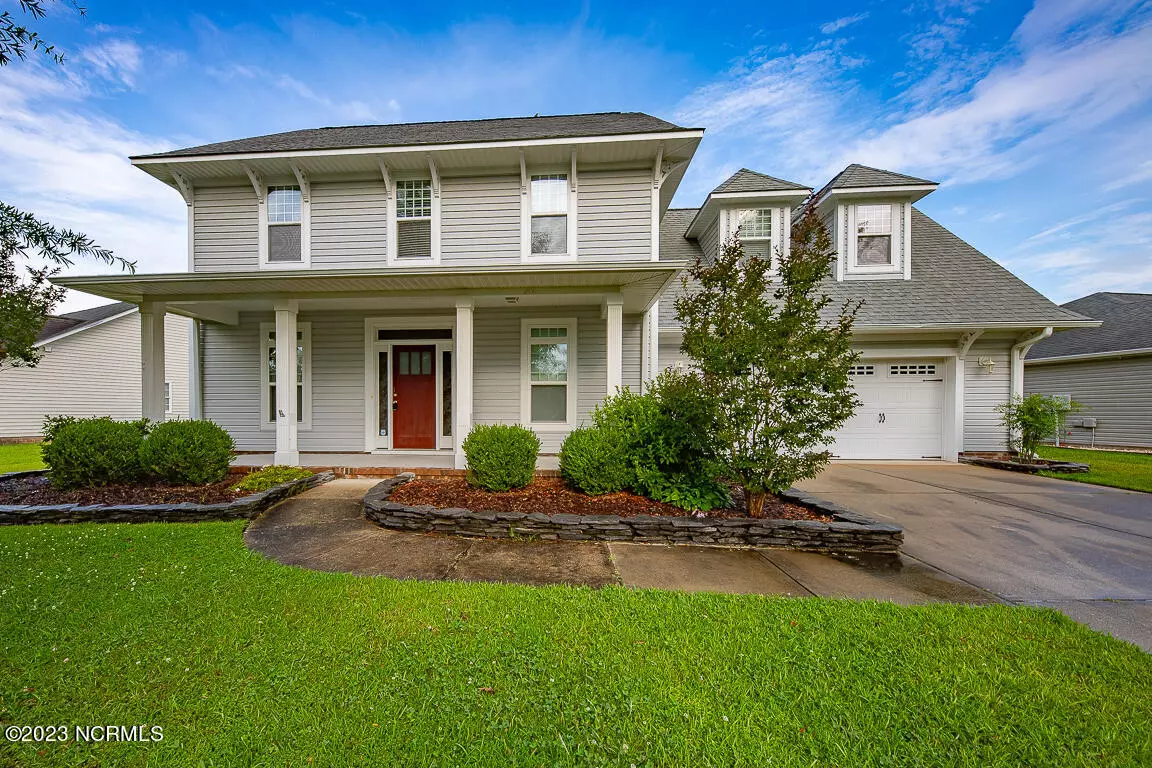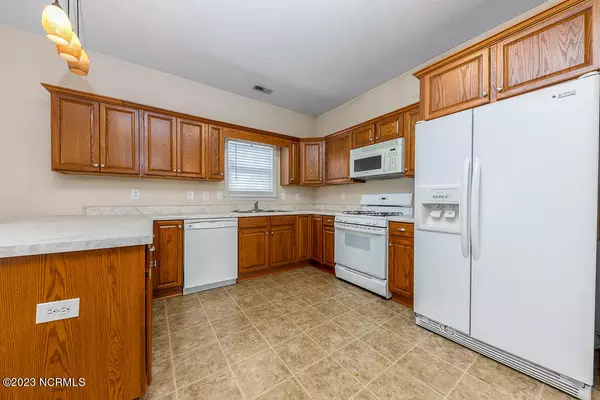$300,000
$305,000
1.6%For more information regarding the value of a property, please contact us for a free consultation.
4 Beds
3 Baths
2,024 SqFt
SOLD DATE : 09/01/2023
Key Details
Sold Price $300,000
Property Type Single Family Home
Sub Type Single Family Residence
Listing Status Sold
Purchase Type For Sale
Square Footage 2,024 sqft
Price per Sqft $148
Subdivision Brices Crossing
MLS Listing ID 100391653
Sold Date 09/01/23
Style Wood Frame
Bedrooms 4
Full Baths 2
Half Baths 1
HOA Fees $147
HOA Y/N Yes
Originating Board North Carolina Regional MLS
Year Built 2007
Annual Tax Amount $2,014
Lot Size 8,712 Sqft
Acres 0.2
Lot Dimensions 94.17x120x53.15x120
Property Description
Come see this beautiful 2 story home located in the desirable Brice's Crossing subdivision, convenient to MCAS Cherry Point and Historical New Bern. The home is perfect for entertaining with its spacious living room with gas fireplace and kitchen that opens to a formal dining room, which is perfect for holiday meals. Cooks will enjoy this kitchen with lots of storage and counter space and a gas range. Your master bedroom features two closets and a private master bathroom with dual sinks, jacuzzi tub and separate standing shower. With a Rinnai tankless water heater, you'll never run out of hot water and save on energy costs at the same time. With 3 additional bedrooms on the 2nd floor and a bonus room over the garage, this house boasts plenty of space for hosting overnight guests. The fenced in backyard, deck, and fire pit are perfect for outdoor entertaining. With a 2 car garage and an unfinished upper/3rd floor, this home offers lots of storage space. This home is located in the desirable Creekside Elementary School District.
Location
State NC
County Craven
Community Brices Crossing
Zoning Residential
Direction Hwy 70W to West Thurman Road,right on Old Airport Rd,left into S/D,immediate left on Judge Manly Dr,home on right.
Rooms
Basement Crawl Space
Primary Bedroom Level Primary Living Area
Interior
Interior Features Master Downstairs, Ceiling Fan(s), Walk-in Shower, Walk-In Closet(s)
Heating Electric, Heat Pump
Cooling Central Air
Window Features Blinds
Exterior
Garage Attached, Concrete
Garage Spaces 2.0
Utilities Available Community Water
Waterfront No
Roof Type Shingle
Porch Covered, Deck, Porch
Parking Type Attached, Concrete
Building
Story 2
Sewer Community Sewer
New Construction No
Others
Tax ID 7-105-A -057
Acceptable Financing Cash, Conventional, FHA, VA Loan
Listing Terms Cash, Conventional, FHA, VA Loan
Special Listing Condition None
Read Less Info
Want to know what your home might be worth? Contact us for a FREE valuation!

Our team is ready to help you sell your home for the highest possible price ASAP

GET MORE INFORMATION

Owner/Broker In Charge | License ID: 267841






