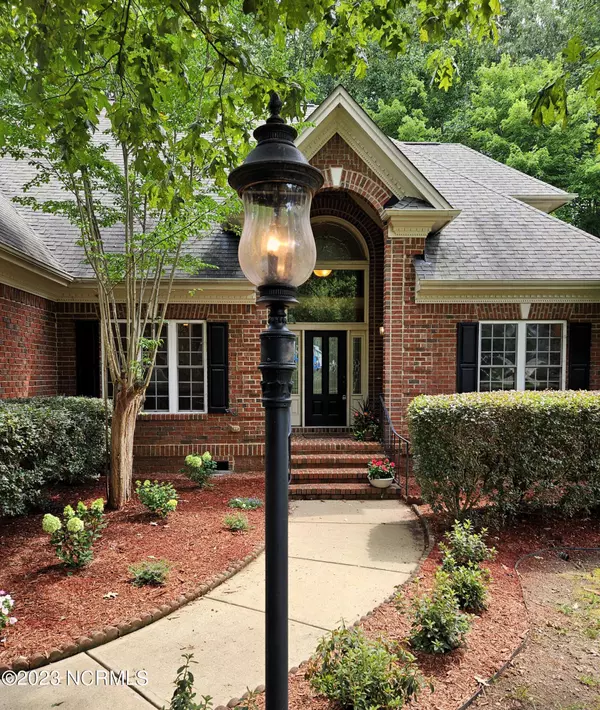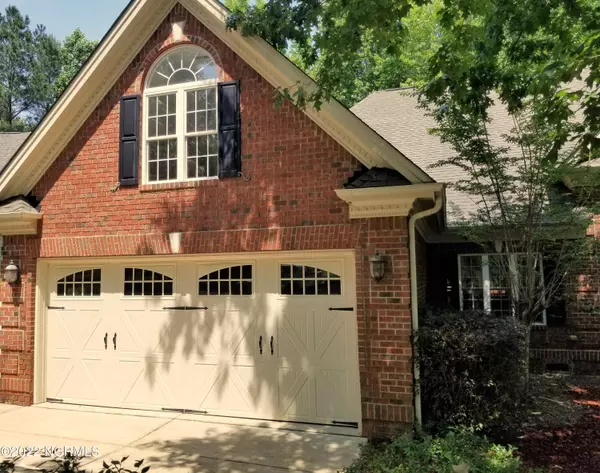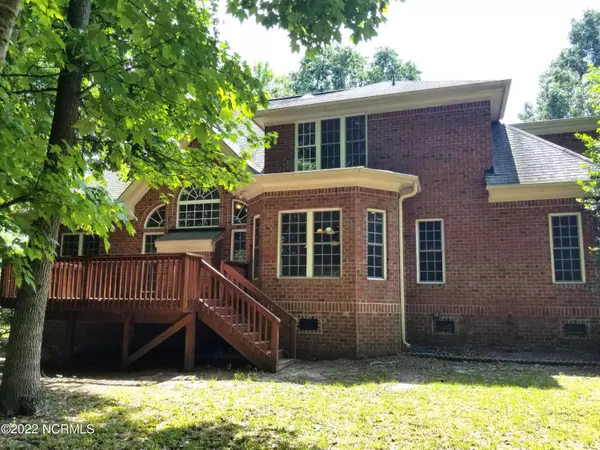$509,999
$549,900
7.3%For more information regarding the value of a property, please contact us for a free consultation.
4 Beds
3 Baths
3,175 SqFt
SOLD DATE : 09/08/2023
Key Details
Sold Price $509,999
Property Type Single Family Home
Sub Type Single Family Residence
Listing Status Sold
Purchase Type For Sale
Square Footage 3,175 sqft
Price per Sqft $160
MLS Listing ID 100328918
Sold Date 09/08/23
Bedrooms 4
Full Baths 3
HOA Fees $451
HOA Y/N Yes
Originating Board Hive MLS
Year Built 2005
Annual Tax Amount $4,511
Lot Size 0.330 Acres
Acres 0.33
Lot Dimensions 131x 135 x 185 x 65
Property Sub-Type Single Family Residence
Property Description
Looking for a home that is close to work in the Triangle but a great getaway at the end of the day? Just minutes from downtown Raleigh you will find this beautifully appointed home tucked away in the much-desired Autumn Oaks subdivision in the White Deer Park and Benson Lake area of charming Garner. There are trails to walk and run, nature preserves, picnic areas, kayaking...it's like being on vacation every day. Don't be fooled though - there are plenty of shopping spots, restaurants and other conveniences close by. This 2006 home has over 3000 sf, a nice yard, large deck and 2-car garage. It is a beautiful brick home with a grand entrance and elegant spaces inside. You will find a huge great room with a formal dining room, a living space with vaulted ceilings and a fireplace, and a fabulous eat-in kitchen with granite counter tops and some new SS appliances. There are beautiful NEW hardwood floors throughout the space. Two people working from home? One office downstairs and one upstairs across the catwalk. Or make it whatever you like. There is an enormous primary bedroom at one end of the first floor with a generous-sized walk-in closet and large bath with jetted tubs and walk-in shower. On the other end of the home is a guest bedroom and full bath -- could be great in-law option. A spacious laundry room is tucked away under the steps to the second floor -- new washer and dryer come with the home. Upstairs you will find 2 more bedrooms and a bonus room or make it three bedrooms. And there is a large bathroom. Plenty of closets and storage space. The interior has been newly painted and there is new carpet in the bedrooms. Don't miss this one!
Location
State NC
County Wake
Community Other
Zoning R-12
Direction Take Highway 70 east to Garner. Turn right onto Timber Drive, right onto Aversboro Road, left onto Oldefield, left onto White Deer Trail. Home is on the right.
Location Details Mainland
Rooms
Basement Crawl Space, None
Primary Bedroom Level Primary Living Area
Interior
Interior Features Foyer, Whirlpool, Bookcases, Master Downstairs, 9Ft+ Ceilings, Tray Ceiling(s), Vaulted Ceiling(s), Ceiling Fan(s), Walk-in Shower, Walk-In Closet(s)
Heating Electric, Heat Pump
Cooling Central Air, Zoned
Flooring Carpet, Tile, Wood
Fireplaces Type Gas Log
Fireplace Yes
Appliance Washer, Wall Oven, Vent Hood, Refrigerator, Microwave - Built-In, Dryer, Disposal, Dishwasher, Cooktop - Electric
Laundry Inside
Exterior
Exterior Feature None
Parking Features Concrete, Garage Door Opener, Lighted, Off Street, Paved
Garage Spaces 2.0
Pool None
Utilities Available Natural Gas Available
Waterfront Description None
Roof Type Shingle
Accessibility None
Porch Open, Covered, Deck, Porch
Building
Lot Description Open Lot, Wooded
Story 2
Entry Level Two
Foundation Block
Sewer Municipal Sewer
Water Municipal Water
Structure Type None
New Construction No
Schools
Elementary Schools Other
Middle Schools Wake
High Schools Wake
Others
Tax ID 171017224040000 0295273
Acceptable Financing Cash, Conventional, FHA, VA Loan
Listing Terms Cash, Conventional, FHA, VA Loan
Special Listing Condition None
Read Less Info
Want to know what your home might be worth? Contact us for a FREE valuation!

Our team is ready to help you sell your home for the highest possible price ASAP

GET MORE INFORMATION
Owner/Broker In Charge | License ID: 267841






