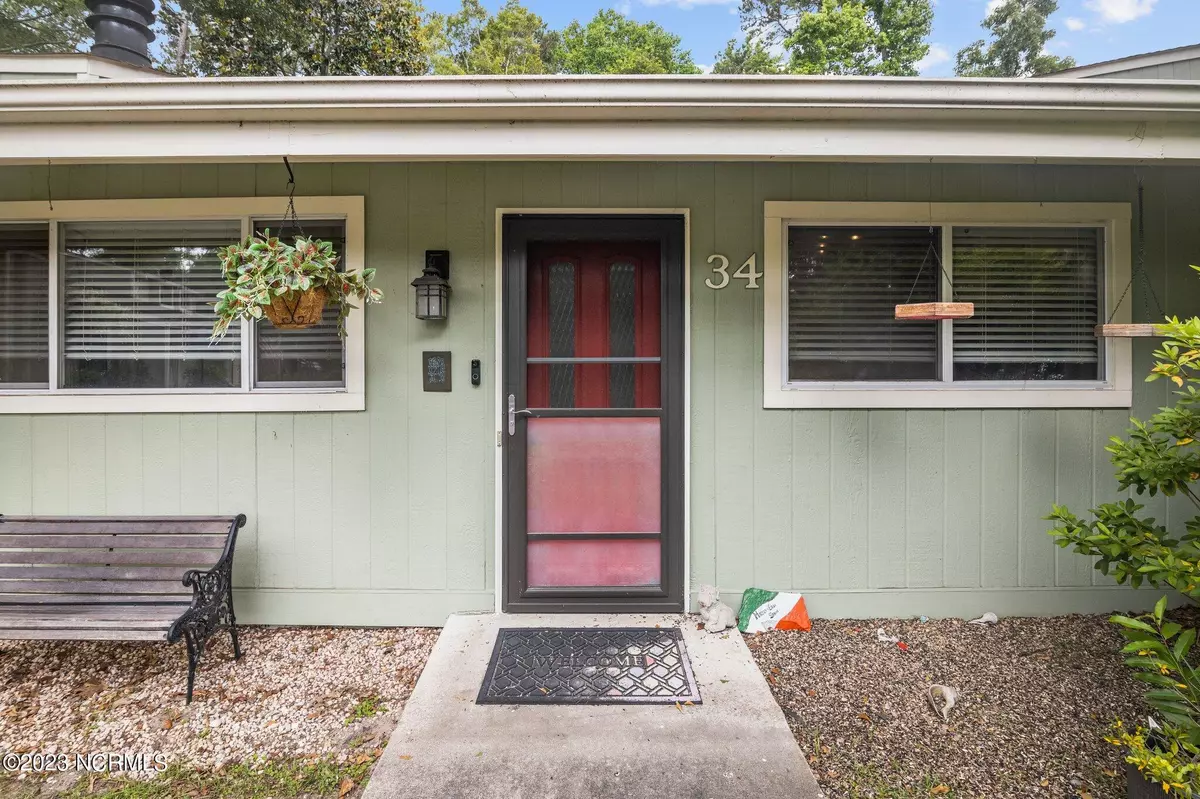$205,000
$205,000
For more information regarding the value of a property, please contact us for a free consultation.
2 Beds
2 Baths
1,446 SqFt
SOLD DATE : 09/08/2023
Key Details
Sold Price $205,000
Property Type Townhouse
Sub Type Townhouse
Listing Status Sold
Purchase Type For Sale
Square Footage 1,446 sqft
Price per Sqft $141
Subdivision River Bend
MLS Listing ID 100391279
Sold Date 09/08/23
Style Wood Frame
Bedrooms 2
Full Baths 2
HOA Fees $2,700
HOA Y/N Yes
Originating Board North Carolina Regional MLS
Year Built 1975
Annual Tax Amount $725
Lot Size 3,049 Sqft
Acres 0.07
Lot Dimensions 43.34x72.53x10x30.3x6x48
Property Description
Priced at Appraised Value! This updated townhouse in River Bend offers a move-in-ready oasis. Upon entry you will notice luxury vinyl tile throughout the entire house. Whether you want to read a book in the living room or cozy up to the wood burning fireplace in the family room there is no shortage of living space. The eclectic kitchen is perfect for those who like to entertain with direct access to the living areas. The spacious primary bedroom has a walk-in closet, direct access to the sun room and en-suite bathroom. Both bathrooms have been completely remodeled with custom porcelain tile showers, updated fixtures, and vanities. The fenced in backyard has been modernized with easy maintenance AstroTurf!
Location
State NC
County Craven
Community River Bend
Zoning Residential
Direction Route 17S from New Bern, turn left onto Shoreline Drive into River Bend, turn left on Plantation Drive, just over canal bridge, turn right on Quartderdeck Townes, at the Y bear right, bear right at the next Y, continue to the end and bear left, the property is on the right.
Rooms
Other Rooms See Remarks
Basement None
Primary Bedroom Level Primary Living Area
Ensuite Laundry Laundry Closet
Interior
Interior Features Master Downstairs, Vaulted Ceiling(s), Ceiling Fan(s), Skylights, Walk-in Shower
Laundry Location Laundry Closet
Heating Electric, Heat Pump
Cooling Central Air
Flooring LVT/LVP
Window Features Thermal Windows
Appliance Stove/Oven - Electric, Refrigerator, Dishwasher
Laundry Laundry Closet
Exterior
Garage Additional Parking, Assigned, Off Street, Paved
Pool None
Waterfront No
Waterfront Description None
Roof Type Shingle
Accessibility None
Porch Patio, See Remarks
Parking Type Additional Parking, Assigned, Off Street, Paved
Building
Lot Description On Golf Course
Story 1
Foundation Slab
Sewer Municipal Sewer
Water Municipal Water
New Construction No
Others
Tax ID 8-201-2 -034
Acceptable Financing Cash, Conventional, FHA, VA Loan
Listing Terms Cash, Conventional, FHA, VA Loan
Special Listing Condition None
Read Less Info
Want to know what your home might be worth? Contact us for a FREE valuation!

Our team is ready to help you sell your home for the highest possible price ASAP

GET MORE INFORMATION

Owner/Broker In Charge | License ID: 267841






