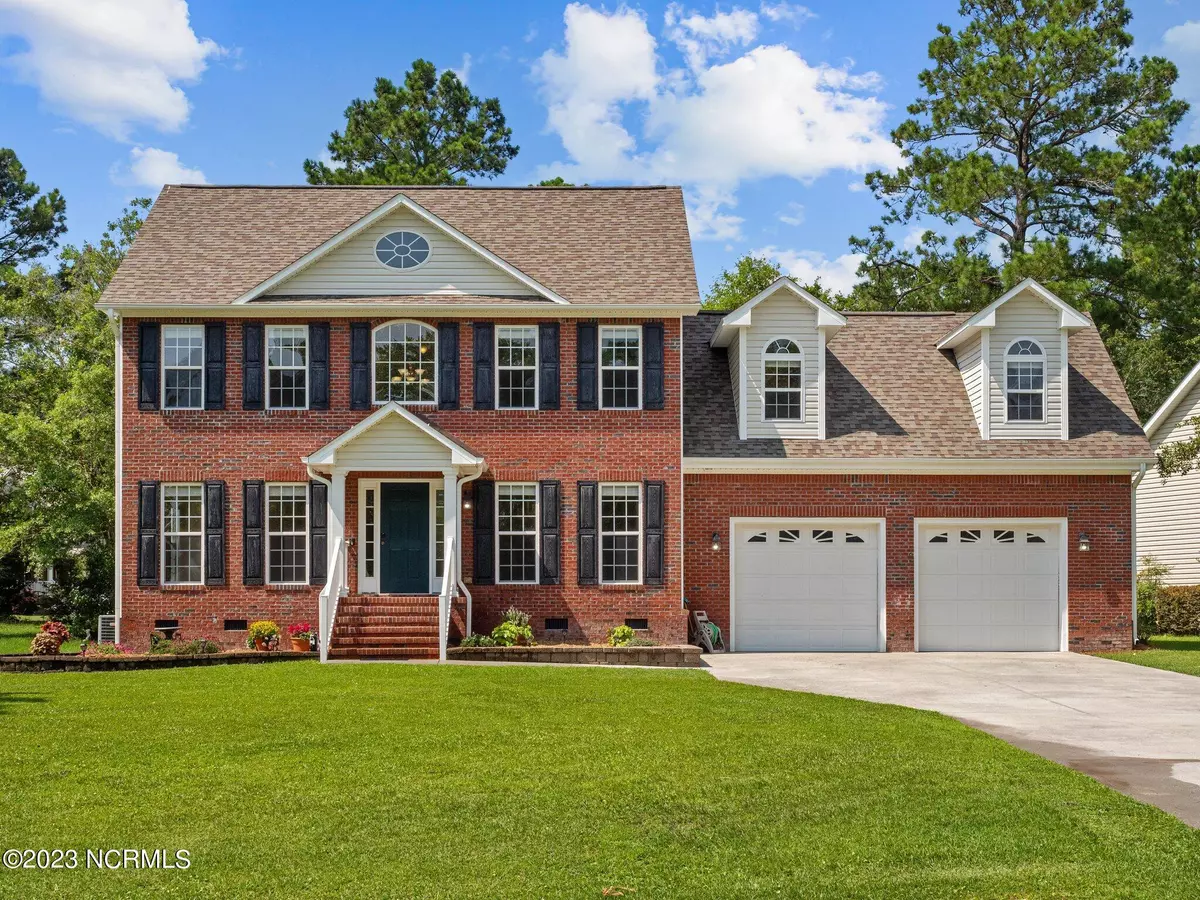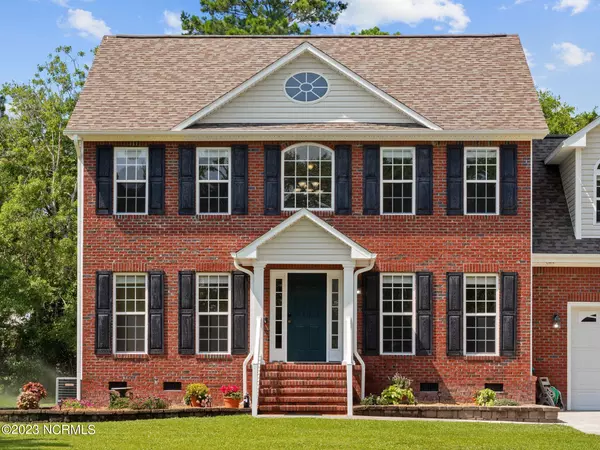$385,000
$390,000
1.3%For more information regarding the value of a property, please contact us for a free consultation.
3 Beds
4 Baths
2,751 SqFt
SOLD DATE : 09/11/2023
Key Details
Sold Price $385,000
Property Type Single Family Home
Sub Type Single Family Residence
Listing Status Sold
Purchase Type For Sale
Square Footage 2,751 sqft
Price per Sqft $139
Subdivision Kings Bridge On Queens Creek
MLS Listing ID 100389309
Sold Date 09/11/23
Style Wood Frame
Bedrooms 3
Full Baths 3
Half Baths 1
HOA Fees $270
HOA Y/N Yes
Originating Board North Carolina Regional MLS
Year Built 2005
Lot Size 0.380 Acres
Acres 0.38
Lot Dimensions 140x157x48x168
Property Description
This gorgeous and charming home is a part of the Kingsbridge Community and
HOA. This gorgeous home is within one of the best communities and school
districts in Onslow County. This quiet, beautifully manicured neighborhood has a private boat slip, dock and recreational area. Red drum, flounder and trout are just a few of the fish that can be caught from this dock. This community boat ramp places you on Queens Creek which has access to the sound and ocean or travel further upstream and enjoy the wildlife that is all around. The outside of this home requires little maintenance and features an irrigation sprinkling system with timing features and six zones. The two-car garage with built-in shelving unit allows additional space for storage, like holiday decorations or outdoor recreation
equipment. Stepping inside this spacious 3-bedroom and 3.5-bathroom home
you''ll be greeted by a foyer with 15-foot ceilings, chandelier and beautiful open window allowing the sun to brighten your day. The main level features wall-to-wall laminate plank flooring, half-bathroom, dining room, living room with propane fireplace, study (or office, playroom, craft room), kitchen with stainless steel appliances, stone backsplash, granite countertops, lots of storage/pantry space and large eat-in area. The main level has large windows throughout each space providing sunlight and a beautiful view of the covered porched porch. The covered porch features a large overhead fan with remote to keep you cool during those warm and humid days. The second level has two bedrooms with a main bathroom.
The home has a washer and dryer next to the bedrooms for ease and convivence.
The master bedroom with ensuite bathroom features a closed toilet space, large garden tub, standard wardrobe, plenty of storage space and walk-in closet. You hardly even need dressers with all of this space. The secure community ensures peace of mind, allowing you to fully embrace the pleasures of your new home. This home is central to the best of both worlds: tranquility and accessibility. The school system is one of the top in the county and will not disappoint. The bus stop for all three schools is a 30-second walk from your front door (corner of East Ivybridge and Avon Dr). Looking for restaurants and shopping you are within a
20-minute drive, you will find a vibrant array of shopping in places like Historical Swansboro, Emerald Isle, and Cape Carteret. Don't want to leave your home do not worry Uber Eats delivers and so does Food Lion if you want to order your groceries
from time to time. If you are looking for beaches or recreational kayaking, this home is near both. 20 to 30 minutes in every direction from Onslow Beach on Camp Lejuene to the beautiful Emerald Isle. Do you work on Marine Corps Base
Camp Lejuene or Stone Bay? This home is 10 to 18 minutes from three different base gates (closets gate is 10-minutes off the 172 Hwy/Bears Creek Road). If you need to travel to Marine Corps Air Station New River you are 35 minutes away and 51 minutes from Marine Corps Air Station Cherry Point. 3D Virtual tour is available or contact us today to schedule a private tour.
Location
State NC
County Onslow
Community Kings Bridge On Queens Creek
Zoning R-15
Direction From Hwy 24 in Swansboro, turn on to Queens Creek Rd. Turn right on Queens Haven Rd. Left onto Kingsbridge Rd. Right on East Ivybridge Dr. House is on the left.
Location Details Mainland
Rooms
Basement Crawl Space
Primary Bedroom Level Non Primary Living Area
Interior
Interior Features Foyer, Ceiling Fan(s), Pantry, Walk-in Shower
Heating Heat Pump, Electric
Fireplaces Type Gas Log
Fireplace Yes
Window Features Blinds
Exterior
Garage Concrete, Garage Door Opener, On Site
Garage Spaces 2.0
Roof Type Architectural Shingle
Porch Porch, Screened
Building
Story 2
Entry Level Two
Sewer Community Sewer
Water Municipal Water
New Construction No
Others
Tax ID 1313-198
Acceptable Financing Cash, Conventional, FHA, USDA Loan, VA Loan
Listing Terms Cash, Conventional, FHA, USDA Loan, VA Loan
Special Listing Condition None
Read Less Info
Want to know what your home might be worth? Contact us for a FREE valuation!

Our team is ready to help you sell your home for the highest possible price ASAP

GET MORE INFORMATION

Owner/Broker In Charge | License ID: 267841






