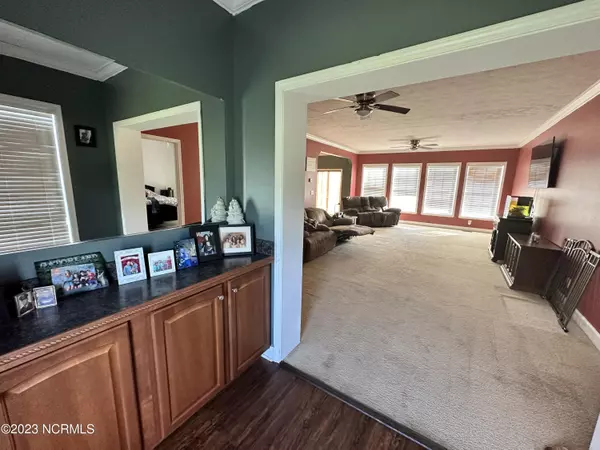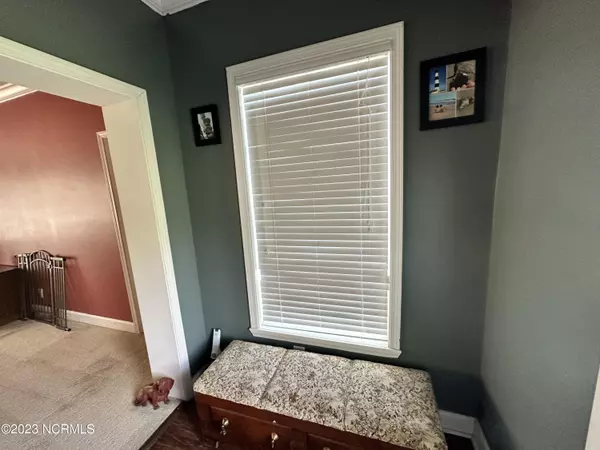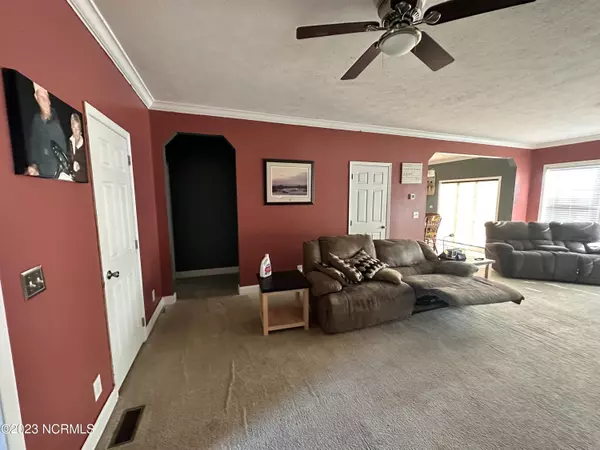$339,000
$340,000
0.3%For more information regarding the value of a property, please contact us for a free consultation.
4 Beds
3 Baths
2,461 SqFt
SOLD DATE : 09/12/2023
Key Details
Sold Price $339,000
Property Type Single Family Home
Sub Type Single Family Residence
Listing Status Sold
Purchase Type For Sale
Square Footage 2,461 sqft
Price per Sqft $137
MLS Listing ID 100387889
Sold Date 09/12/23
Style Wood Frame
Bedrooms 4
Full Baths 3
HOA Y/N No
Originating Board North Carolina Regional MLS
Year Built 2012
Lot Size 1.000 Acres
Acres 1.0
Lot Dimensions 182'x240'x182'x238'
Property Description
RARE FIND! Spacious 4-bedroom, 3 full bathrooms, house sitting on a 1-acre lot in wonderful waterfront community with no HOA that is five minutes from the quaint town of Belhaven, NC. This home features all 1st floor living area with Master Suite, mother-in-law suite, formal living room, family room, two additional bedrooms with a full bathroom, and a laundry room. The kitchen and dining room are a combo with all appliances included. There is a potential 1700 plus square foot of unfinished living space on the 2nd floor. Enjoy entertaining your friends on this massive 16 x 32 rear porch with above ground pool that features a walk around deck and a white vinyl privacy fence that secures your back yard. The 30 x 40 detached metal workshop is equipped with a full kitchen and a ½ bath, a 14 x 40 partially enclosed shelter on the rear, and a 12 x 30 covered area for more outdoor entertainment on right side of shop inside of the fenced in back yard. Bring your boat down to the neighborhood marina ramp for just a $5 fee for loading and unloading onto the beautiful Pungo Creek. This home is close to Northeast Elementary, North Side High School and within 10 minutes to two private schools.
Location
State NC
County Beaufort
Community Other
Zoning Res-9
Direction Take hwy 264 E from Washington. Turn right onto Seed Tic Neck Rd, goto stop sign at hwy 99 intersection. Turn left onto hwy 99. Go about 20 yards and turn right onto Hubs Rec Rd. Turn right onto gravel road which is N. Ravenwood Ln. then follow around to the right and house is on the left.
Rooms
Other Rooms Covered Area, Workshop
Basement None
Primary Bedroom Level Primary Living Area
Ensuite Laundry Hookup - Dryer, Washer Hookup, Inside
Interior
Interior Features Foyer, Workshop, In-Law Floorplan, Master Downstairs, 9Ft+ Ceilings, Ceiling Fan(s), Walk-In Closet(s)
Laundry Location Hookup - Dryer,Washer Hookup,Inside
Heating Electric, Heat Pump
Cooling Central Air
Flooring Carpet, Laminate
Fireplaces Type None
Fireplace No
Window Features Blinds
Appliance Vent Hood, Stove/Oven - Electric, Refrigerator, Microwave - Built-In, Dishwasher
Laundry Hookup - Dryer, Washer Hookup, Inside
Exterior
Garage Gravel
Garage Spaces 2.0
Pool Above Ground
Waterfront No
Waterfront Description Water Access Comm
Roof Type Shingle
Accessibility None
Porch Deck
Parking Type Gravel
Building
Lot Description Level, Open Lot
Story 1
Foundation Block, Permanent, Raised
Sewer Septic On Site
New Construction No
Others
Tax ID 1433
Acceptable Financing Cash, Conventional, VA Loan
Listing Terms Cash, Conventional, VA Loan
Special Listing Condition None
Read Less Info
Want to know what your home might be worth? Contact us for a FREE valuation!

Our team is ready to help you sell your home for the highest possible price ASAP

GET MORE INFORMATION

Owner/Broker In Charge | License ID: 267841






