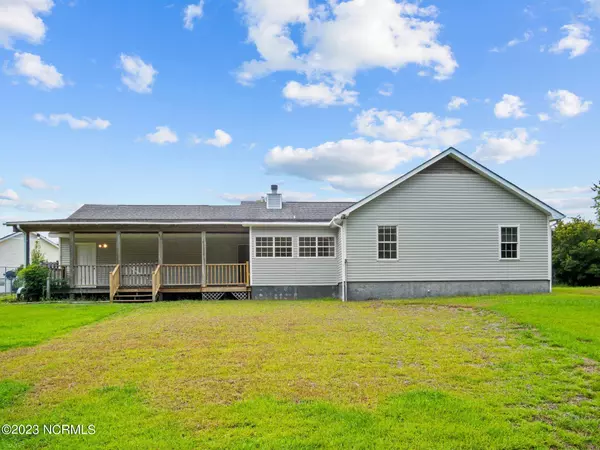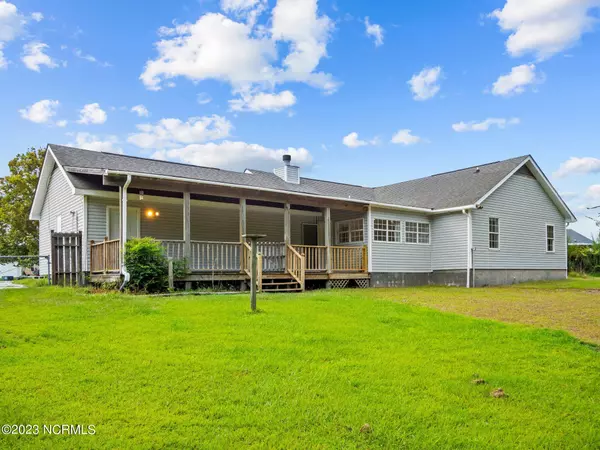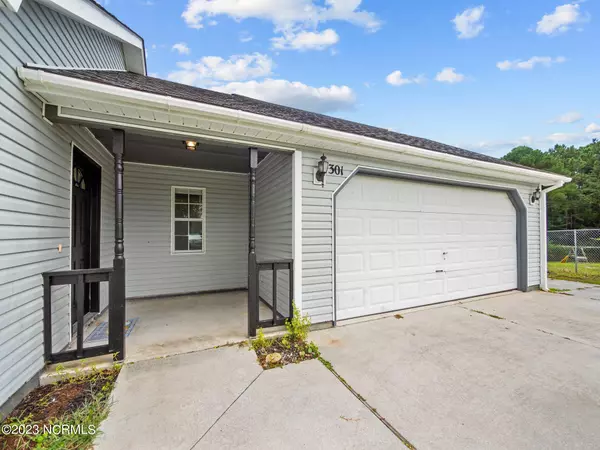$245,000
$249,900
2.0%For more information regarding the value of a property, please contact us for a free consultation.
4 Beds
2 Baths
1,587 SqFt
SOLD DATE : 09/14/2023
Key Details
Sold Price $245,000
Property Type Single Family Home
Sub Type Single Family Residence
Listing Status Sold
Purchase Type For Sale
Square Footage 1,587 sqft
Price per Sqft $154
Subdivision Foxtrace
MLS Listing ID 100402695
Sold Date 09/14/23
Style Wood Frame
Bedrooms 4
Full Baths 2
HOA Y/N No
Originating Board North Carolina Regional MLS
Year Built 1993
Lot Size 0.570 Acres
Acres 0.57
Lot Dimensions irregular
Property Description
This rare four bedroom home has everything to offer in the quiet well established neighborhood of Foxtrace. Come through the front door into the welcoming family room with hardwood flooring and tons of natural light. Off the back of the family room you will enter the spacious owner's suite and continue through into the large en-suite bath with new flooring. Cross back through the family room to find three additional good sized bedrooms with fresh paint and brand new carpet.
***HIGHEST AND BEST TO BE SUBMITTED BY 9/2 at 6pm EST***
A full bathroom is in the hallway also with brand new flooring. Down the hall is a kitchen with new LVP flooring, a brand new stove and dishwasher and plenty of counter and cabinet space. Attached is a large laundry room with extra space for storage that leads out to the garage with built in cabinetry. The beautiful enclosed sunroom off the kitchen leads out to the sprawling covered deck. The fenced backyard is huge with tons of entertaining potential. As if that wasn't enough, there is a full sized two room workshop with electricity and a second shed wired with electric as well. The possibilities are endless and this home is ready to house many new memories!
Location
State NC
County Onslow
Community Foxtrace
Zoning R-10
Direction From NC-24 E Turn right onto NC-172 E Left onto Starling Rd Right onto Sand Ridge Rd Left onto Parnell Road Right onto Khaki Lane Left onto Josie Ct
Rooms
Other Rooms Shed(s), Workshop
Primary Bedroom Level Primary Living Area
Interior
Interior Features Master Downstairs
Heating Electric, Heat Pump
Cooling Central Air
Flooring LVT/LVP, Carpet, Wood
Window Features Blinds
Appliance Stove/Oven - Electric, Disposal, Dishwasher
Laundry Hookup - Dryer, Washer Hookup
Exterior
Exterior Feature Gas Logs
Garage On Site
Garage Spaces 2.0
Roof Type Architectural Shingle
Porch Deck
Building
Lot Description Cul-de-Sac Lot
Story 1
Foundation Slab
Sewer Community Sewer
Water Municipal Water
Structure Type Gas Logs
New Construction No
Others
Tax ID 1308f-137
Acceptable Financing Cash, Conventional, FHA, USDA Loan, VA Loan
Listing Terms Cash, Conventional, FHA, USDA Loan, VA Loan
Special Listing Condition None
Read Less Info
Want to know what your home might be worth? Contact us for a FREE valuation!

Our team is ready to help you sell your home for the highest possible price ASAP

GET MORE INFORMATION

Owner/Broker In Charge | License ID: 267841






