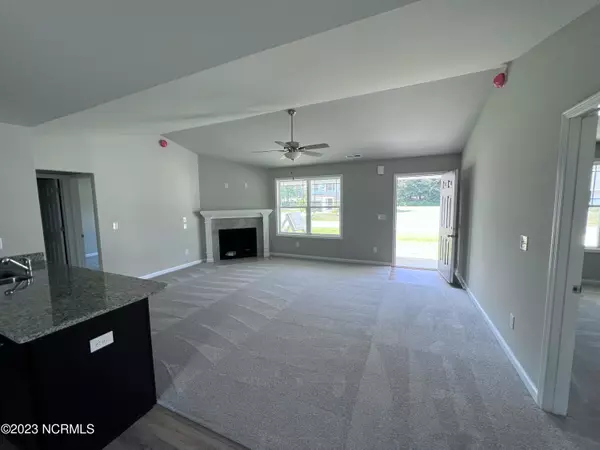$259,900
$259,900
For more information regarding the value of a property, please contact us for a free consultation.
3 Beds
2 Baths
1,420 SqFt
SOLD DATE : 09/15/2023
Key Details
Sold Price $259,900
Property Type Single Family Home
Sub Type Single Family Residence
Listing Status Sold
Purchase Type For Sale
Square Footage 1,420 sqft
Price per Sqft $183
Subdivision Hampshire Place
MLS Listing ID 100394174
Sold Date 09/15/23
Style Wood Frame
Bedrooms 3
Full Baths 2
HOA Fees $260
HOA Y/N Yes
Originating Board North Carolina Regional MLS
Year Built 2023
Annual Tax Amount $366
Lot Size 0.410 Acres
Acres 0.41
Lot Dimensions See Plat Map
Property Description
Beautiful ranch style home with rocking chair front porch is great for enjoying your morning coffee. Family room with cozy fireplace is open to the eat in kitchen with stainless steel appliances. Split bedroom plan. Owner's suite with dual vanity, sep shower, garden tub and walk in closet. 2 additional bedrooms and full bathroom. Patio in back is great for entertaining guests. See agent remarks for more info.
Location
State NC
County Wayne
Community Hampshire Place
Zoning R
Direction 70 East to I-95 towards Wilson, exit 105 Bagley Rd, 1.9 miles to Hinnant-Edgerton Rd, 2.6 miles to Hickory Crossroads, left on Old Kenly Rd. S/D on the right 2 mi. GPS: 1856 Old Kenly Road, Kenly will get you very close to the entrance of the S/D
Rooms
Basement None
Primary Bedroom Level Primary Living Area
Ensuite Laundry In Kitchen
Interior
Interior Features Master Downstairs, Ceiling Fan(s), Eat-in Kitchen, Walk-In Closet(s)
Laundry Location In Kitchen
Heating Electric, Heat Pump
Cooling Central Air
Flooring Carpet, Vinyl
Fireplaces Type Gas Log
Fireplace Yes
Appliance Range, Microwave - Built-In, Dishwasher
Laundry In Kitchen
Exterior
Exterior Feature None
Garage Attached, Concrete
Pool None
Waterfront No
Roof Type Shingle
Porch Patio, Porch
Parking Type Attached, Concrete
Building
Story 1
Foundation Slab
Sewer Septic On Site
Water Municipal Water
Structure Type None
New Construction Yes
Others
Tax ID 092674081329
Acceptable Financing Cash, Conventional, FHA, USDA Loan, VA Loan
Listing Terms Cash, Conventional, FHA, USDA Loan, VA Loan
Special Listing Condition None
Read Less Info
Want to know what your home might be worth? Contact us for a FREE valuation!

Our team is ready to help you sell your home for the highest possible price ASAP

GET MORE INFORMATION

Owner/Broker In Charge | License ID: 267841






