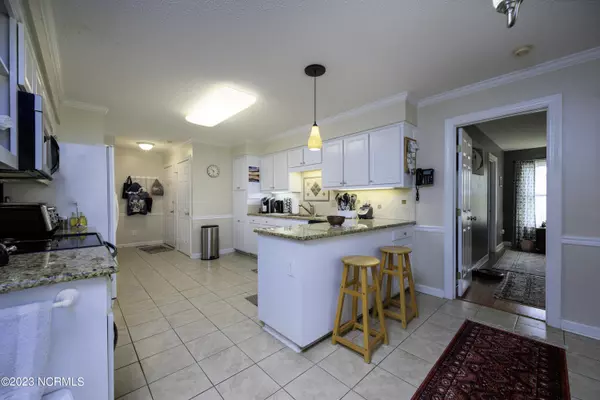$345,000
$340,000
1.5%For more information regarding the value of a property, please contact us for a free consultation.
3 Beds
2 Baths
2,103 SqFt
SOLD DATE : 09/15/2023
Key Details
Sold Price $345,000
Property Type Single Family Home
Sub Type Single Family Residence
Listing Status Sold
Purchase Type For Sale
Square Footage 2,103 sqft
Price per Sqft $164
Subdivision Governors Mill
MLS Listing ID 100398641
Sold Date 09/15/23
Style Wood Frame
Bedrooms 3
Full Baths 2
HOA Y/N No
Originating Board North Carolina Regional MLS
Year Built 1994
Annual Tax Amount $1,267
Lot Size 0.450 Acres
Acres 0.45
Lot Dimensions Irregular
Property Description
Find this cul-de-sac home perfectly situated on almost a half acre just minutes from the heart of New Bern and convenient to Historic Downtown. Upon arrival, notice a two car attached garage provide plenty of secure parking. Through the front door enter into the foyer where you have a formal dining room to your left. Continue on to the living room boasting a tall vaulted ceiling with skylights, hardwood flooring, a cozy gas log fireplace and access to the screened-in porch. Head into the spacious kitchen complete with tile flooring, granite countertops, abundant white cabinetry, mostly stainless steel appliances and a breakfast nook. With summer winding down, enjoy spending plenty of time in the outdoors hosting barbecues from the back deck or gardening in the fenced-in backyard. Find comfort in the spacious first floor primary bedroom at the end of your day, featuring an en suite bathroom with two vanities, a walk-in shower and a walk-in closet. Two first floor spare bedrooms offer guests a private space of their own for overnight stays. Upstairs find a bonus room perfect for an in home office or entertainment space. A short drive gets you to MCAS Cherry Point in Havelock or North Carolina's Crystal Coast beaches. Don't wait to contact us for your private showing!
Location
State NC
County Craven
Community Governors Mill
Zoning RESIDENTIAL
Direction From Dr MLK Jr Blvd, turn right onto Eastchurch Road. Right onto Sothel Court. Home will be in the cul-de-sac.
Rooms
Basement Crawl Space
Primary Bedroom Level Primary Living Area
Interior
Interior Features Foyer, Master Downstairs, 9Ft+ Ceilings, Vaulted Ceiling(s), Ceiling Fan(s), Pantry, Skylights, Walk-in Shower, Eat-in Kitchen, Walk-In Closet(s)
Heating Fireplace(s), Electric, Heat Pump
Cooling Central Air
Flooring Carpet, Laminate, Tile, Wood
Fireplaces Type Gas Log
Fireplace Yes
Window Features Blinds
Appliance Washer, Stove/Oven - Electric, Microwave - Built-In, Dryer, Disposal, Dishwasher
Exterior
Garage Concrete, Off Street, On Site, Paved
Garage Spaces 2.0
Waterfront No
Roof Type Architectural Shingle
Porch Deck, Porch, Screened
Parking Type Concrete, Off Street, On Site, Paved
Building
Lot Description Cul-de-Sac Lot
Story 2
Sewer Septic On Site
Water Municipal Water
New Construction No
Others
Tax ID 8-205-4 -016
Acceptable Financing Cash, Conventional, FHA, USDA Loan, VA Loan
Listing Terms Cash, Conventional, FHA, USDA Loan, VA Loan
Special Listing Condition None
Read Less Info
Want to know what your home might be worth? Contact us for a FREE valuation!

Our team is ready to help you sell your home for the highest possible price ASAP

GET MORE INFORMATION

Owner/Broker In Charge | License ID: 267841






