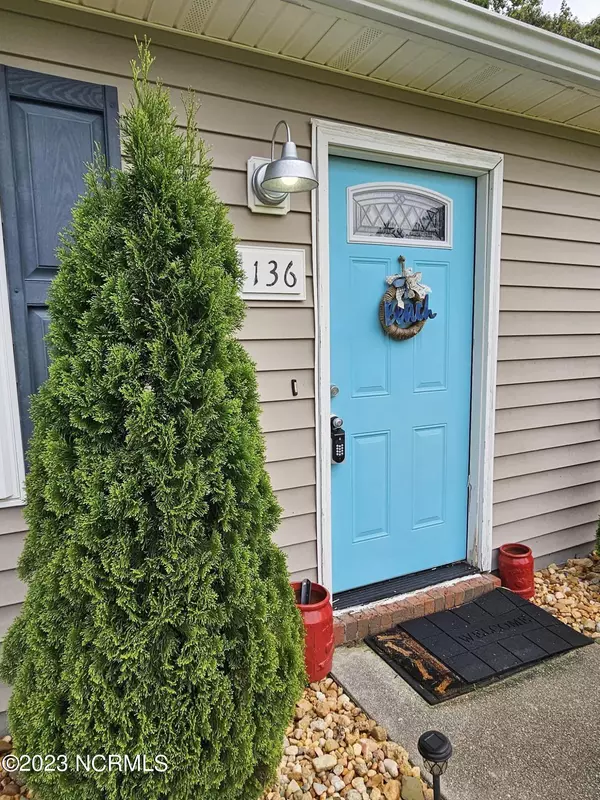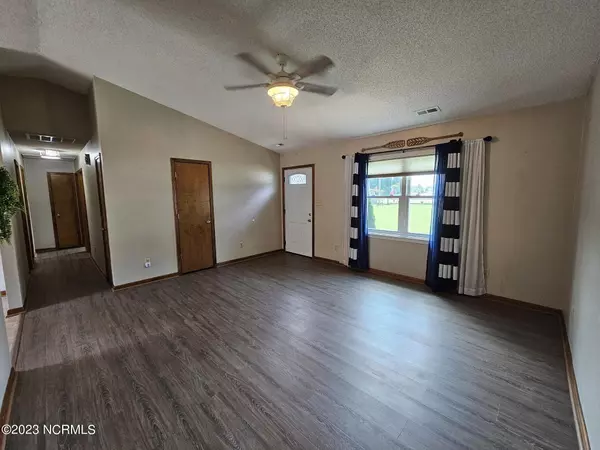$229,000
$235,000
2.6%For more information regarding the value of a property, please contact us for a free consultation.
3 Beds
2 Baths
1,125 SqFt
SOLD DATE : 09/28/2023
Key Details
Sold Price $229,000
Property Type Single Family Home
Sub Type Single Family Residence
Listing Status Sold
Purchase Type For Sale
Square Footage 1,125 sqft
Price per Sqft $203
Subdivision Ole Mill Village
MLS Listing ID 100394638
Sold Date 09/28/23
Style Wood Frame
Bedrooms 3
Full Baths 2
HOA Y/N No
Originating Board North Carolina Regional MLS
Year Built 2001
Annual Tax Amount $1,035
Lot Size 0.890 Acres
Acres 0.89
Lot Dimensions Irregular
Property Description
Wonderful 3-bedroom 2 bath home nestled at the end of a cul-de-sac in a quiet neighborhood. The backyard backs up to trees giving you ample privacy along with the fencing that separates you from your neighbor while you enjoy the gorgeous Hydro Spa. Just off the main 10x20 deck is a paved area perfect for your grill and smoker for outdoor cooking. There is a shed that has electricity ran to it for your power tools to be used in. This backyard is an oasis perfect for entertaining. Just at the tree line is a fire pit, perfect for you and your guest to make S'mores. The home also has a whole home water softener. There is a new HVAC system that is less than a year old. The living room windows were replaced this past spring. You are just minutes from the beaches of Emerald Isle, shopping and dining in downtown Swansboro or Jacksonville; not to mention being a short drive to the back gate of Camp Lejeune off of 172.
Location
State NC
County Onslow
Community Ole Mill Village
Zoning R-15
Direction Hwy 24 to Hubert Blvd to Riggs Road, right on Tassel Court and then a left on Fodder.
Location Details Mainland
Rooms
Other Rooms Shed(s)
Basement None
Primary Bedroom Level Primary Living Area
Interior
Interior Features Vaulted Ceiling(s), Ceiling Fan(s), Walk-In Closet(s)
Heating Heat Pump, Electric
Cooling Central Air
Flooring LVT/LVP, Laminate
Fireplaces Type None
Fireplace No
Appliance Water Softener, Stove/Oven - Electric, Refrigerator, Microwave - Built-In, Disposal, Dishwasher
Laundry Hookup - Dryer, Washer Hookup
Exterior
Exterior Feature None
Garage Concrete, Garage Door Opener
Garage Spaces 1.0
Utilities Available Community Water
Waterfront Description None
Roof Type Shingle
Accessibility None
Porch Open, Deck, Porch
Building
Lot Description Cul-de-Sac Lot
Story 1
Entry Level One
Foundation Slab
Sewer Septic On Site
Structure Type None
New Construction No
Others
Tax ID 1301b-84
Acceptable Financing Cash, Conventional, FHA, VA Loan
Listing Terms Cash, Conventional, FHA, VA Loan
Special Listing Condition None
Read Less Info
Want to know what your home might be worth? Contact us for a FREE valuation!

Our team is ready to help you sell your home for the highest possible price ASAP

GET MORE INFORMATION

Owner/Broker In Charge | License ID: 267841






