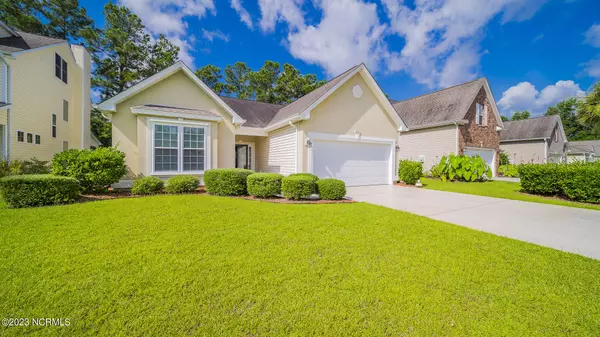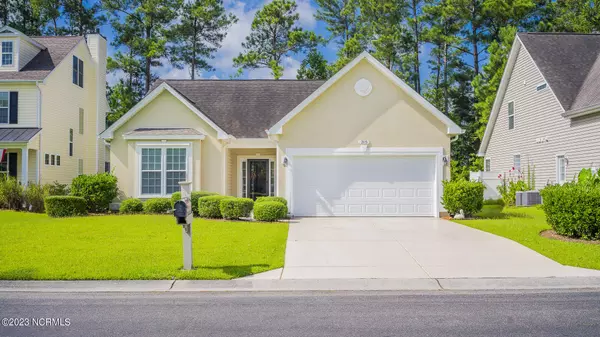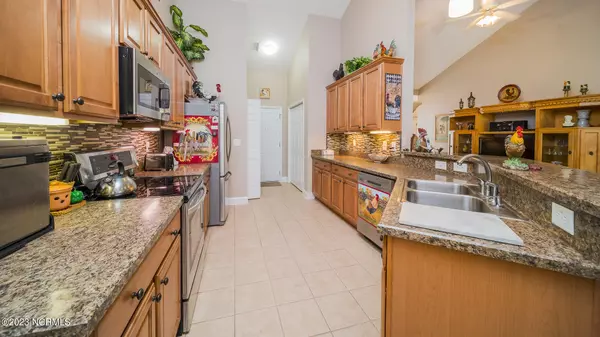$293,000
$314,900
7.0%For more information regarding the value of a property, please contact us for a free consultation.
3 Beds
2 Baths
3,786 SqFt
SOLD DATE : 09/27/2023
Key Details
Sold Price $293,000
Property Type Single Family Home
Sub Type Single Family Residence
Listing Status Sold
Purchase Type For Sale
Square Footage 3,786 sqft
Price per Sqft $77
Subdivision The Farm
MLS Listing ID 100394686
Sold Date 09/27/23
Bedrooms 3
Full Baths 2
HOA Fees $2,892
HOA Y/N Yes
Originating Board North Carolina Regional MLS
Year Built 2008
Annual Tax Amount $1,313
Lot Size 7,536 Sqft
Acres 0.17
Lot Dimensions 60 X124X60X128
Property Description
This home is very well maintained with laminate in the living area, tile in the kitchen-dining area and carpet in the bedrooms. The primary bedroom has new carpet and a nice ensuite with a large walk in shower and very large walk in closet. The living area is an open concept with a Carolina room to the left and a separate dinning area to the right. The kitchen has solid surface counter tops & matching backsplash. The washer & dryer are right off of the kitchen with a large pantry right across and easily accessible. HOA includes clubhouse, exercise facility, community pool, playground, walking trails, high-speed internet, phone and cable.
Location
State NC
County Brunswick
Community The Farm
Zoning Carolina Shores
Direction Entrance to THE FARM is on HWY 17N. Once entering, you are on Carolina Farms Blvd. Follow the road until you come to House #215 which is on the right.
Location Details Mainland
Rooms
Basement None
Primary Bedroom Level Primary Living Area
Interior
Interior Features Foyer, Kitchen Island, Master Downstairs, 9Ft+ Ceilings, Vaulted Ceiling(s), Ceiling Fan(s), Walk-in Shower, Eat-in Kitchen, Walk-In Closet(s)
Heating Heat Pump, Electric
Flooring Carpet, Laminate, Tile
Fireplaces Type None
Fireplace No
Window Features Blinds
Appliance Washer, Stove/Oven - Electric, Refrigerator, Microwave - Built-In, Dryer, Dishwasher
Laundry Inside
Exterior
Exterior Feature Shutters - Board/Hurricane, Irrigation System
Parking Features Concrete, Garage Door Opener
Garage Spaces 2.0
Pool None
Waterfront Description None
View Pond
Roof Type Shingle
Accessibility None
Porch Patio
Building
Lot Description Level
Story 1
Entry Level One
Foundation Slab
Sewer Municipal Sewer
Water Municipal Water
Structure Type Shutters - Board/Hurricane,Irrigation System
New Construction No
Others
Tax ID 225mg006
Acceptable Financing Cash, Conventional, VA Loan
Listing Terms Cash, Conventional, VA Loan
Special Listing Condition None
Read Less Info
Want to know what your home might be worth? Contact us for a FREE valuation!

Our team is ready to help you sell your home for the highest possible price ASAP

GET MORE INFORMATION
Owner/Broker In Charge | License ID: 267841






