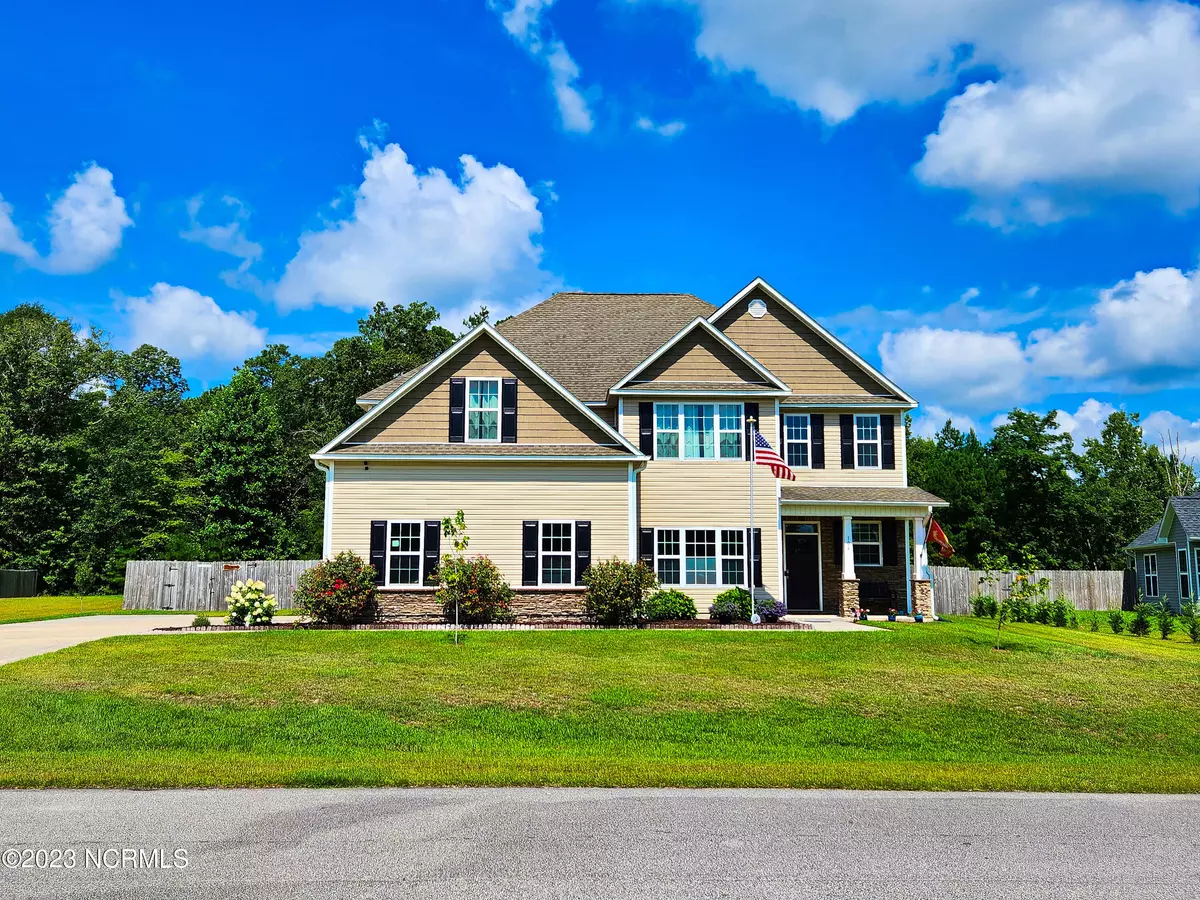$440,000
$445,000
1.1%For more information regarding the value of a property, please contact us for a free consultation.
4 Beds
5 Baths
3,442 SqFt
SOLD DATE : 10/02/2023
Key Details
Sold Price $440,000
Property Type Single Family Home
Sub Type Single Family Residence
Listing Status Sold
Purchase Type For Sale
Square Footage 3,442 sqft
Price per Sqft $127
Subdivision Lindenrain
MLS Listing ID 100394699
Sold Date 10/02/23
Bedrooms 4
Full Baths 4
Half Baths 1
HOA Fees $378
HOA Y/N Yes
Originating Board North Carolina Regional MLS
Year Built 2015
Annual Tax Amount $2,035
Lot Size 0.560 Acres
Acres 0.56
Lot Dimensions Irregular
Property Description
*NO city taxes* Sellers offering $2500 buyer's choice closing credit.
This spacious, meticulously maintained floor plan is sure to wow. The front entry's cathedral ceiling leads you into the formal dining room on the left, stairs to the upper level on the right, and into the living room (complete with brand new carpet) directly ahead. Built-in cabinets on both sides of the fireplace add functional and aesthetic storage. An archway opens to the breakfast area and a large, modern kitchen with granite countertops, subway tile
backsplash, an island, and custom pantry! A matching archway over the kitchen sink allows visibility into the living room.
Head out the sliding glass door to the covered patio, where you can enjoy the massive fenced-in backyard, perfect for keeping your two and four family members safe. Plenty of room for a pool, trampoline, and more! The extra large storage shed can house all of your yard tools so you can park two cars in the garage. The downstairs suite is a perfect in-law quarters with a private, full bathroom attached.
Upstairs you will find three additional bedrooms with walk-in closets, two more full bathrooms, laundry room with storage, and the principle suite. This spacious, private room has a massive walk-in closet and an attached bonus room that can be used in a variety of ways. The ensuite has a private water closet, separate tub and tiled shower, dual vanities and storage galore. Rinnai natural gas water heater ensures you have plenty of hot water! Best part is NO city taxes! Prime location, 10 minutes to downtown New
Bern, 20 minutes to MCAS Cherry Point Slocum Gate, 50 minutes to Radio Island and other crystal coast beaches.
Location
State NC
County Craven
Community Lindenrain
Zoning Residential
Direction From Havelock: Take US-70 W, left on Willams Rd in James City. Left on Madam Moores Ln. Right on Lindenrain Blvd, left on Falken Ct. From New Bern: Take US-70 E, right on Williams Rd in James City. Left on Madam Moores Ln. Right on Lindenrain Blvd, left on Falken Ct.
Rooms
Other Rooms Shed(s)
Basement None
Primary Bedroom Level Non Primary Living Area
Ensuite Laundry Inside
Interior
Interior Features Kitchen Island, Master Downstairs, 9Ft+ Ceilings, Tray Ceiling(s), Ceiling Fan(s), Pantry, Walk-in Shower, Eat-in Kitchen, Walk-In Closet(s)
Laundry Location Inside
Heating Heat Pump, Natural Gas
Cooling Central Air
Flooring LVT/LVP, Carpet, Tile
Fireplaces Type Gas Log
Fireplace Yes
Appliance Washer, Stove/Oven - Electric, Refrigerator, Microwave - Built-In, Dryer, Dishwasher
Laundry Inside
Exterior
Garage Concrete, Garage Door Opener, Off Street
Garage Spaces 2.0
Pool None
Waterfront No
View Pond
Roof Type Composition
Porch Covered, Patio, Porch
Parking Type Concrete, Garage Door Opener, Off Street
Building
Lot Description Cul-de-Sac Lot
Story 2
Foundation Slab
Sewer Septic On Site
Water Municipal Water
New Construction No
Schools
Elementary Schools Brinson
Middle Schools Grover C.Fields
High Schools New Bern
Others
Tax ID 7-100-3 -065
Acceptable Financing Cash, Conventional, FHA, Assumable, USDA Loan, VA Loan
Listing Terms Cash, Conventional, FHA, Assumable, USDA Loan, VA Loan
Special Listing Condition None
Read Less Info
Want to know what your home might be worth? Contact us for a FREE valuation!

Our team is ready to help you sell your home for the highest possible price ASAP

GET MORE INFORMATION

Owner/Broker In Charge | License ID: 267841






