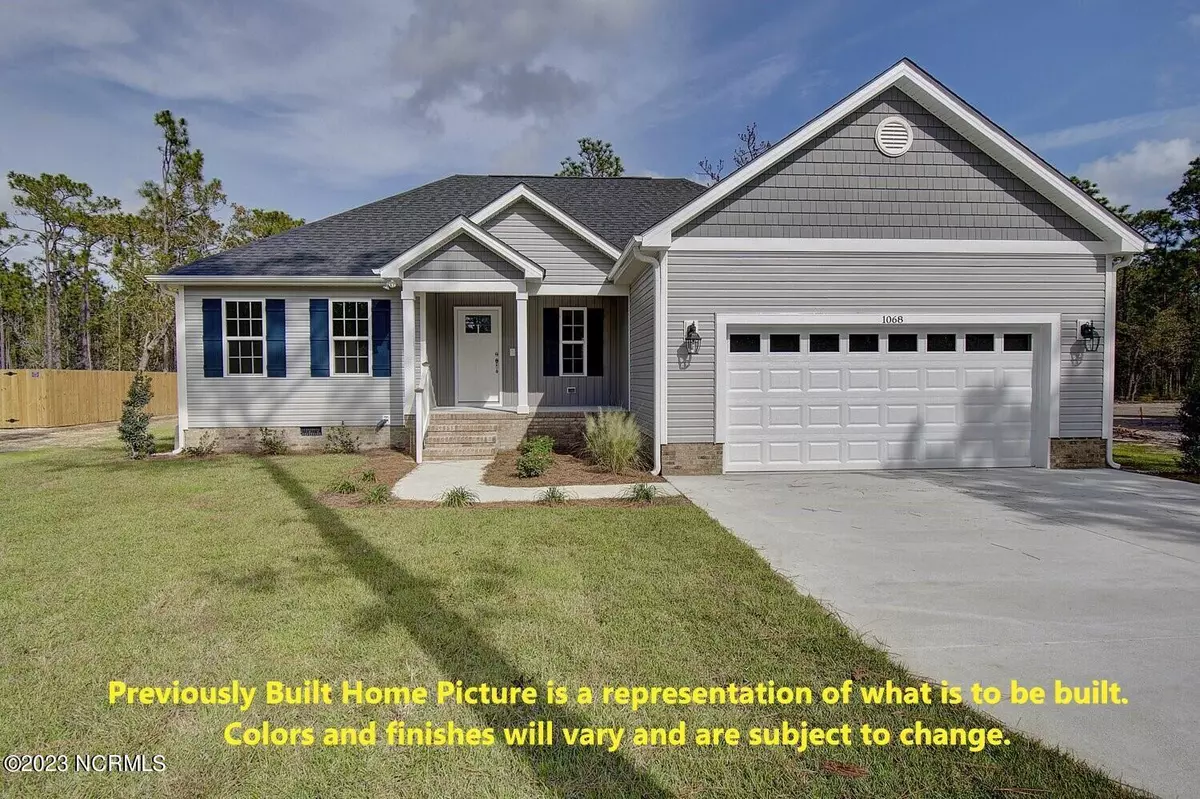$353,566
$353,566
For more information regarding the value of a property, please contact us for a free consultation.
3 Beds
2 Baths
1,639 SqFt
SOLD DATE : 10/02/2023
Key Details
Sold Price $353,566
Property Type Single Family Home
Sub Type Single Family Residence
Listing Status Sold
Purchase Type For Sale
Square Footage 1,639 sqft
Price per Sqft $215
Subdivision Boiling Spring Lakes
MLS Listing ID 100381633
Sold Date 10/02/23
Style Wood Frame
Bedrooms 3
Full Baths 2
HOA Y/N No
Originating Board North Carolina Regional MLS
Year Built 2023
Annual Tax Amount $104
Lot Size 0.320 Acres
Acres 0.32
Lot Dimensions 101x188x40x199
Property Sub-Type Single Family Residence
Property Description
Pictures are a representation of what is to be built. Beautiful new construction developed exclusively by Langbeen Builders, Inc. This fourth-generation builder has spared no expense to bring you this hand-crafted quality-built home. This premier builder is highly trusted and offers impeccable attention to detail and many desirable features. From the moment you enter the home, the wide-open great room welcomes you. This ideal home features an open floor plan, vaulted ceiling, granite countertops, LVP flooring, ceramic tile, gourmet kitchen, spacious rooms, and more! The large owner's suite boasts a walk in closet and luxurious ensuite bathroom with dual sinks, soaking tub, and shower. The screened in porch will become your favorite place to unwind while taking in the nature that surrounds you. An attached two car garage is perfect for keeping your vehicles out of the outdoor elements. This home will have durable vinyl siding along with sodded lawn and irrigation, giving it tons of curb appeal and style. A Builder one year home warranty is included. See firsthand the quality construction that many have had the satisfaction of seeing for themselves. You are sure to enjoy the grace and elegance this Langbeen built home has to offer.
Location
State NC
County Brunswick
Community Boiling Spring Lakes
Zoning R1
Direction Fifty Lakes Dr to Morehead Rd, left onto Grant Cir.
Location Details Mainland
Rooms
Basement None
Primary Bedroom Level Primary Living Area
Interior
Interior Features Master Downstairs, Vaulted Ceiling(s), Ceiling Fan(s), Pantry, Eat-in Kitchen, Walk-In Closet(s)
Heating Electric, Heat Pump
Cooling Central Air
Flooring LVT/LVP, Carpet, Tile
Fireplaces Type None
Fireplace No
Appliance Stove/Oven - Electric, Microwave - Built-In, Dishwasher
Laundry Hookup - Dryer, Washer Hookup, Inside
Exterior
Exterior Feature Irrigation System
Parking Features Off Street, Paved
Garage Spaces 2.0
Roof Type Architectural Shingle
Porch Covered, Porch, Screened
Building
Story 1
Entry Level One
Foundation Raised, Slab
Sewer Septic On Site
Water Municipal Water
Structure Type Irrigation System
New Construction Yes
Others
Tax ID 157na017
Acceptable Financing Cash, Conventional, FHA, USDA Loan, VA Loan
Listing Terms Cash, Conventional, FHA, USDA Loan, VA Loan
Special Listing Condition None
Read Less Info
Want to know what your home might be worth? Contact us for a FREE valuation!

Our team is ready to help you sell your home for the highest possible price ASAP

GET MORE INFORMATION
Owner/Broker In Charge | License ID: 267841






