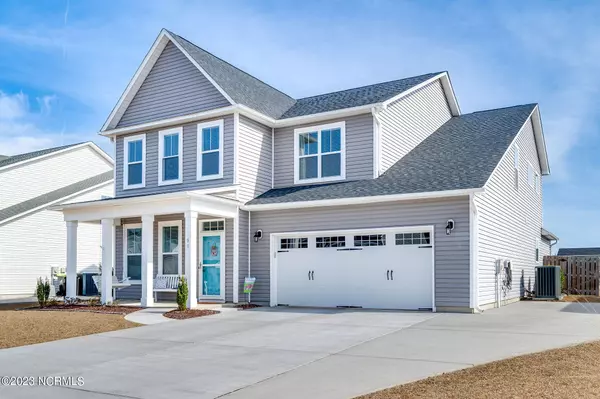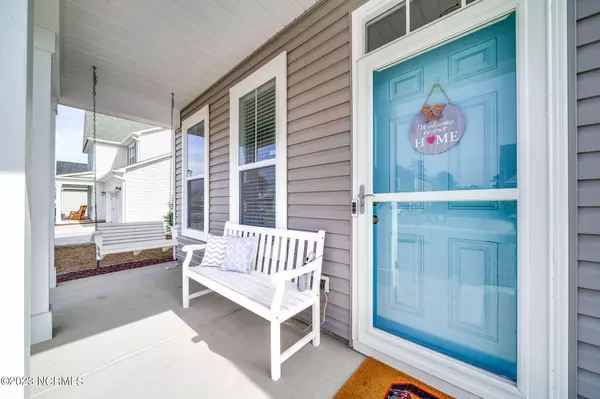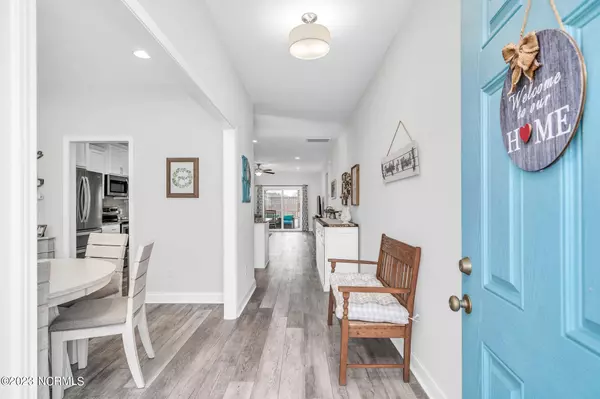$499,000
$499,000
For more information regarding the value of a property, please contact us for a free consultation.
5 Beds
4 Baths
3,028 SqFt
SOLD DATE : 10/02/2023
Key Details
Sold Price $499,000
Property Type Single Family Home
Sub Type Single Family Residence
Listing Status Sold
Purchase Type For Sale
Square Footage 3,028 sqft
Price per Sqft $164
Subdivision Avendale
MLS Listing ID 100400957
Sold Date 10/02/23
Style Wood Frame
Bedrooms 5
Full Baths 3
Half Baths 1
HOA Fees $300
HOA Y/N Yes
Originating Board North Carolina Regional MLS
Year Built 2019
Annual Tax Amount $2,179
Lot Size 9,583 Sqft
Acres 0.22
Lot Dimensions irregular
Property Description
This absolutely gorgeous 5 bedroom home includes a bonus room that could be used as a 6th bedroom. Being just over 3 years old, this home looks and feels brand new. Master bedroom on the first floor includes a walk-in closet, en suite bathroom with a shower, garden tub and double vanity sinks. Right off the living room, there is screened in patio with a mounted TV that will convey. There is a storage shed in the backyard that will convey, as well as the ''rock wall'' climbing pieces on the fence. Upstairs you will find the laundry room with plenty of space, 4 bedroom and a bonus room. One of the bedrooms upstairs has its own full bath inside the room. Ring doorbell security system, irrigation system, and all kitchen appliances will convey. Once you see this home, you will fall in love!
Location
State NC
County Pender
Community Avendale
Zoning PD
Direction From Hwy 17 take Hwy 210. Right into the 2nd entrance to Avendale Dr., St. Lawrence is first road on the right. Home is on the left.
Rooms
Other Rooms Storage
Basement None
Primary Bedroom Level Primary Living Area
Ensuite Laundry Inside
Interior
Interior Features Master Downstairs, Tray Ceiling(s), Ceiling Fan(s), Pantry, Walk-in Shower, Eat-in Kitchen, Walk-In Closet(s)
Laundry Location Inside
Heating Electric, Forced Air, Heat Pump
Cooling Central Air
Flooring LVT/LVP
Fireplaces Type Gas Log
Fireplace Yes
Window Features Storm Window(s),Blinds
Appliance Stove/Oven - Electric, Refrigerator, Microwave - Built-In, Dishwasher
Laundry Inside
Exterior
Exterior Feature Irrigation System
Garage Concrete, Off Street
Garage Spaces 4.0
Waterfront No
Waterfront Description None
Roof Type Shingle
Accessibility None
Porch Covered, Enclosed, Porch, Screened
Parking Type Concrete, Off Street
Building
Story 2
Foundation Slab
Sewer Community Sewer
Water Municipal Water
Structure Type Irrigation System
New Construction No
Others
Tax ID 3273-06-8144-0000
Acceptable Financing Cash, Conventional, FHA, USDA Loan, VA Loan
Listing Terms Cash, Conventional, FHA, USDA Loan, VA Loan
Special Listing Condition None
Read Less Info
Want to know what your home might be worth? Contact us for a FREE valuation!

Our team is ready to help you sell your home for the highest possible price ASAP

GET MORE INFORMATION

Owner/Broker In Charge | License ID: 267841






