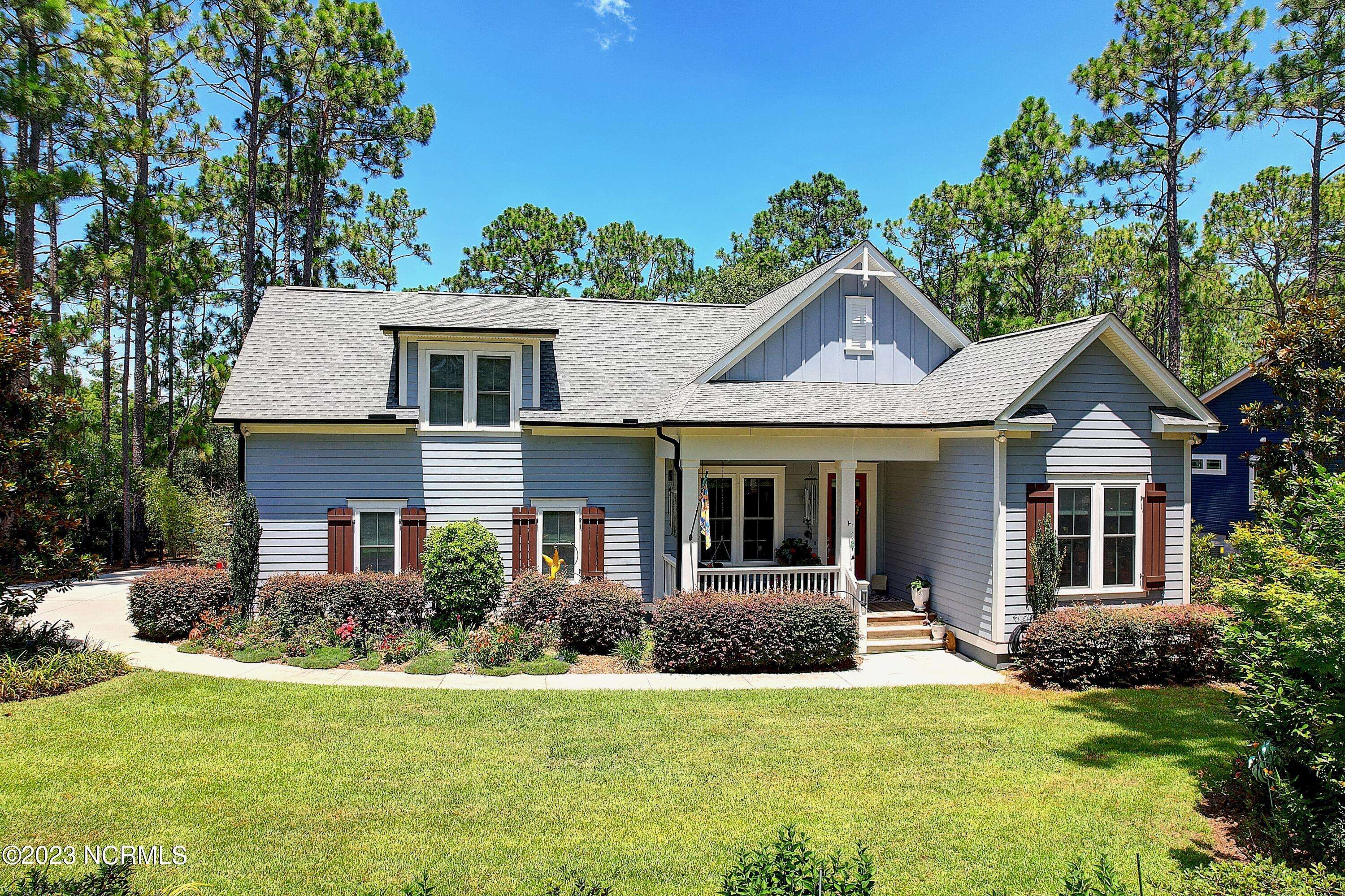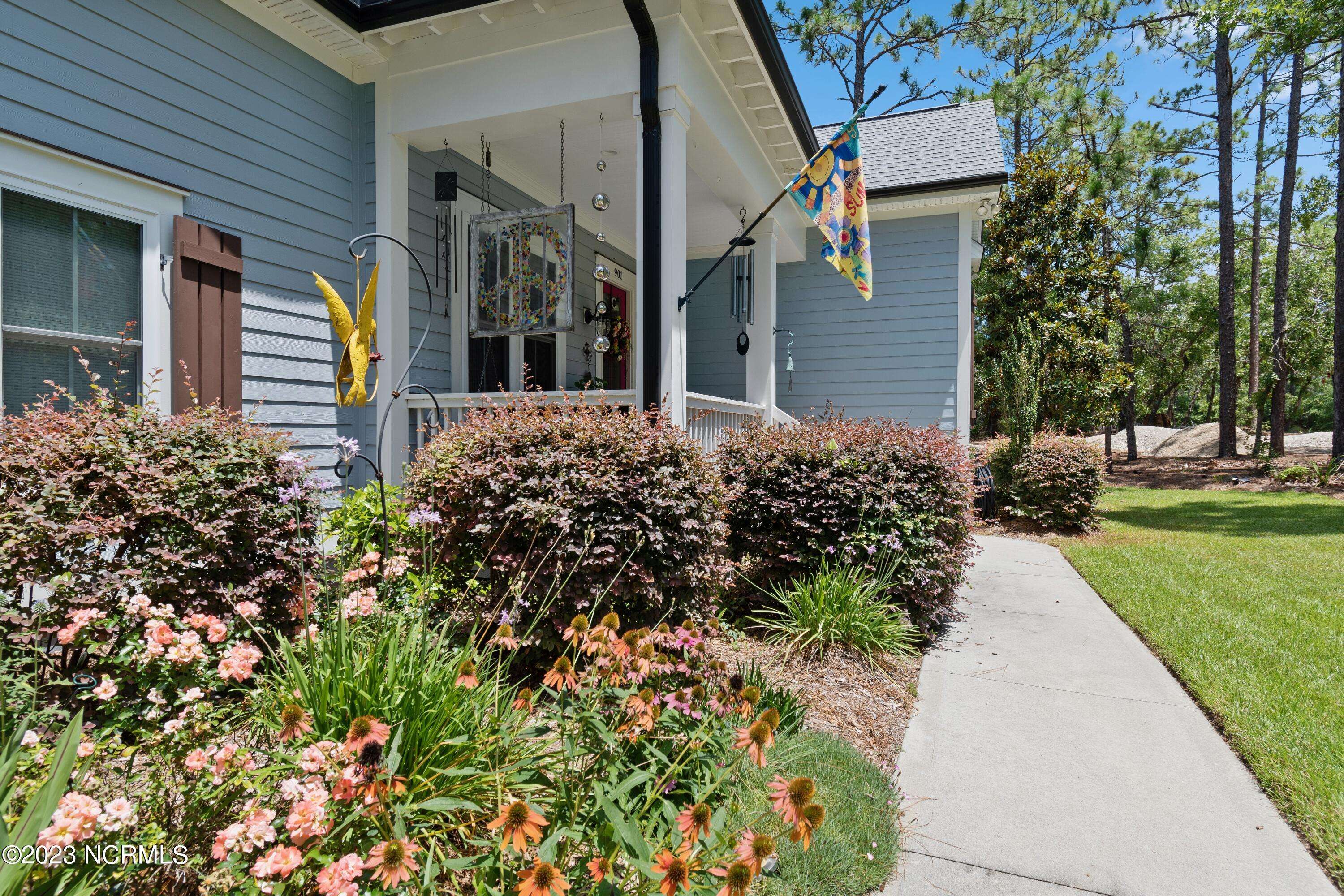$550,000
$550,000
For more information regarding the value of a property, please contact us for a free consultation.
3 Beds
2 Baths
1,904 SqFt
SOLD DATE : 09/29/2023
Key Details
Sold Price $550,000
Property Type Single Family Home
Sub Type Single Family Residence
Listing Status Sold
Purchase Type For Sale
Square Footage 1,904 sqft
Price per Sqft $288
Subdivision Boiling Spring Lakes
MLS Listing ID 100395211
Sold Date 09/29/23
Style Wood Frame
Bedrooms 3
Full Baths 2
HOA Y/N No
Year Built 2016
Annual Tax Amount $2,449
Lot Size 0.635 Acres
Acres 0.64
Lot Dimensions 105.430x 293 x 107.8 x 262.67
Property Sub-Type Single Family Residence
Source North Carolina Regional MLS
Property Description
Beautiful custom-built home on Lake Patricia AKA ''The big Lake''. This lovely home is a jewel on a large lot with a boat dock. Gorgeous colorful landscaping in front and back yards. The back yard is partially fenced. Entering from the double garage to a hallway with the laundry room, office and walk-up stairway to a floored room ready for you to finish your way and a partially floored attic storage space. The living area with a cozy gas fireplace is open to the kitchen. This area features a gas cooktop, wall oven, microwave and a walk-in pantry with a beautiful antique door. The extra-large island has plenty of seating for the family, and designer lighting. Cambria countertops have a lifetime warranty. The quaint formal dining room also has a beautiful light fixture. The primary suite has a large walk-in closet and ensuite. Crown molding and deep baseboards throughout the home. A large, screened back porch overlooking the yard towards the lake is perfect for entertaining. This home has a 5 Star+ Energy Rating. You and your guest will enjoy the patio and mature landscaping. Check with the City of Boiling Spring Lakes for updated information on the dam restoration and redevelopment of the lake. Pictures of the lake were from the day the dam broke.
Location
State NC
County Brunswick
Community Boiling Spring Lakes
Zoning 2
Direction 17 to St George II Hwy SE to S Shore Dr House will be on the left about miles down From SP/OI area- 87 to right on S Shore
Location Details Mainland
Rooms
Basement None
Primary Bedroom Level Primary Living Area
Interior
Interior Features Solid Surface, Kitchen Island, Master Downstairs, 9Ft+ Ceilings, Ceiling Fan(s), Pantry, Walk-in Shower, Walk-In Closet(s)
Heating Heat Pump, Fireplace(s), Electric, Propane
Cooling Central Air
Flooring Tile, Wood
Fireplaces Type Gas Log
Fireplace Yes
Window Features DP50 Windows,Blinds
Appliance Wall Oven, Vent Hood, Refrigerator, Microwave - Built-In, Dishwasher, Cooktop - Gas
Laundry Hookup - Dryer, Washer Hookup, Inside
Exterior
Exterior Feature Outdoor Shower, Irrigation System, Gas Logs
Parking Features Golf Cart Parking, Additional Parking, Concrete, Garage Door Opener, Off Street, Paved
Garage Spaces 2.0
Pool None
Amenities Available Golf Course, Ramp, Street Lights
Waterfront Description Water Access Comm,Water Depth 4+
View Lake, Water
Roof Type Architectural Shingle
Porch Open, Covered, Deck, Enclosed, Patio, Porch, Screened
Building
Lot Description Wooded
Story 1
Entry Level One and One Half
Foundation Combination
Sewer Septic On Site
Water Municipal Water
Structure Type Outdoor Shower,Irrigation System,Gas Logs
New Construction No
Others
Tax ID 157ga025
Acceptable Financing Cash, Conventional
Listing Terms Cash, Conventional
Special Listing Condition None
Read Less Info
Want to know what your home might be worth? Contact us for a FREE valuation!

Our team is ready to help you sell your home for the highest possible price ASAP

GET MORE INFORMATION
Owner/Broker In Charge | License ID: 267841






