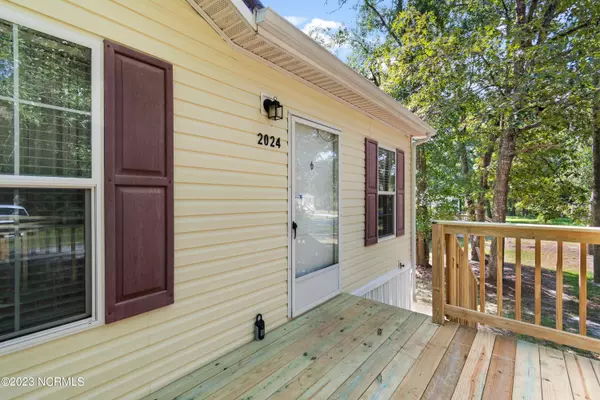$190,000
$185,000
2.7%For more information regarding the value of a property, please contact us for a free consultation.
2 Beds
2 Baths
1,080 SqFt
SOLD DATE : 10/10/2023
Key Details
Sold Price $190,000
Property Type Manufactured Home
Sub Type Manufactured Home
Listing Status Sold
Purchase Type For Sale
Square Footage 1,080 sqft
Price per Sqft $175
Subdivision Forest Hills
MLS Listing ID 100399668
Sold Date 10/10/23
Style Steel Frame,Wood Frame
Bedrooms 2
Full Baths 2
HOA Fees $150
HOA Y/N Yes
Originating Board North Carolina Regional MLS
Year Built 2007
Annual Tax Amount $637
Lot Size 6,273 Sqft
Acres 0.14
Lot Dimensions 50x125x50x125
Property Description
Conveniently located just 6 miles to the sandy shores of Holden Beach NC! Showing as a 3 bedroom (2 bedroom septic system) 2 bathroom home, this home offers a split floor plan with ample size rooms. Primary bedroom has it's own bath along with walk in closet. Upgrades include LVP flooring and interior paint. Kitchen has plenty of white cabinets and all appliances will convey. Screened in back porch, out building and new 8x12 front deck complete the package! Forest Hills Community has a relaxed POA that allows you to park boats, campers, have outbuildings, pools and fences. Roads are paved and maintained through the POA at a very reasonable $150.00 per year. Located a short distance to Holden Beach and centrally located between Wilmington, NC and Myrtle Beach, SC! HVAC replaced in 2020, metal roof installed 7-10 years ago! Priced to sell, don't miss your opportunity! Call today to schedule your showing.
Location
State NC
County Brunswick
Community Forest Hills
Zoning CO-R-6000
Direction From HB Causeway, make a right at the light onto HWY 130 w towards Shallotte, follow approximately 4 miles to Kirby road on the left, make a left on Kirby Rd, Follow Kirby Road to second community entrance of Forest Hills (Forest Drive). Follow Forest drive all the way to the last road on the left, Crest drive, home is on the left, sign in yard
Rooms
Other Rooms Shed(s)
Basement Crawl Space, None
Primary Bedroom Level Primary Living Area
Interior
Interior Features Ceiling Fan(s), Eat-in Kitchen, Walk-In Closet(s)
Heating Electric, Heat Pump
Cooling Central Air
Flooring LVT/LVP
Fireplaces Type None
Fireplace No
Window Features Blinds
Appliance Washer, Stove/Oven - Electric, Refrigerator, Microwave - Built-In, Dryer, Dishwasher
Laundry Hookup - Dryer, In Hall, Washer Hookup
Exterior
Garage Off Street, On Site, Unpaved
Pool None
Waterfront No
Roof Type Metal
Porch Open, Deck
Building
Story 1
Sewer Septic On Site
Water Well
New Construction No
Others
Tax ID 215jb025
Acceptable Financing Cash, Conventional
Listing Terms Cash, Conventional
Special Listing Condition None
Read Less Info
Want to know what your home might be worth? Contact us for a FREE valuation!

Our team is ready to help you sell your home for the highest possible price ASAP

GET MORE INFORMATION

Owner/Broker In Charge | License ID: 267841






