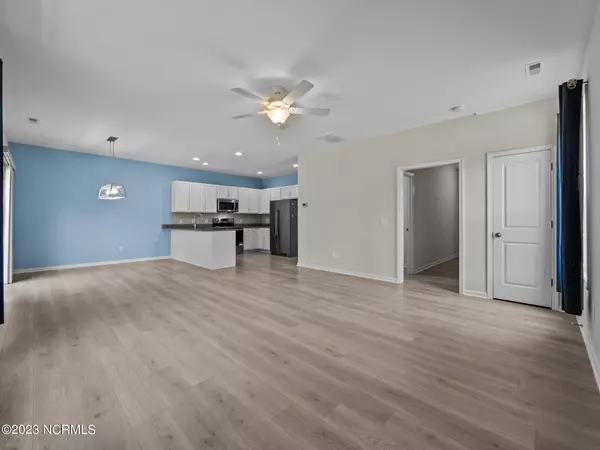$325,000
$325,000
For more information regarding the value of a property, please contact us for a free consultation.
3 Beds
3 Baths
1,649 SqFt
SOLD DATE : 10/10/2023
Key Details
Sold Price $325,000
Property Type Single Family Home
Sub Type Single Family Residence
Listing Status Sold
Purchase Type For Sale
Square Footage 1,649 sqft
Price per Sqft $197
Subdivision Avendale
MLS Listing ID 100399170
Sold Date 10/10/23
Style Wood Frame
Bedrooms 3
Full Baths 2
Half Baths 1
HOA Fees $300
HOA Y/N Yes
Originating Board North Carolina Regional MLS
Year Built 2020
Lot Size 0.330 Acres
Acres 0.33
Lot Dimensions 76x180x93x180
Property Description
Welcome to 554 Avendale in the highly desired Avendale community and Topsail Schools! Conveniently located between Wilmington and Jacksonville, with easy access to I-40 and Topsail Island's award-winning beaches!
This 3 bedroom, 2 ½ bathroom home greets you with a well landscaped front yard, and stylish elevation featuring raised panel shutters and covered front porch. Step into an open floor plan living area boasting LVP flooring, smooth ceilings, and natural light from an abundance of windows. Gourmet kitchen hosts stainless steel appliances, white shaker cabinets, granite countertops trimmed with subway tile backsplash, and a 50/50 stainless steel dual basin sink. Entertain guests at your expansive eat-in breakfast bar, chandelier-lit dining area, or carry the party outside to your private backyard. Retire to your Master Suite where relaxation meets luxury. The ensuite features an elevated dual vanity, walk-in shower, tile-trimmed soaker tub, linen closet, and large walk-in closet.
Upstairs also hosts two guest bedrooms, a guest full bath, and a laundry room.
Additional features of the home include two car garage, gutters, a main-level half bath, and so much more!
Location
State NC
County Pender
Community Avendale
Zoning R-15
Direction From US-17N in Hampstead turn onto NC-210. Approximately 2 miles turn RIGHT staying on NC-210. Turn RIGHT at the second entrance onto Avendale Drive. Home is the second one on the left.
Rooms
Primary Bedroom Level Non Primary Living Area
Ensuite Laundry Hookup - Dryer, In Hall, Washer Hookup
Interior
Interior Features 9Ft+ Ceilings, Ceiling Fan(s), Pantry, Walk-in Shower, Walk-In Closet(s)
Laundry Location Hookup - Dryer,In Hall,Washer Hookup
Heating Heat Pump, Electric
Flooring LVT/LVP, Carpet
Fireplaces Type None
Fireplace No
Window Features Thermal Windows,Blinds
Appliance Washer, Stove/Oven - Electric, Self Cleaning Oven, Refrigerator, Microwave - Built-In, Ice Maker, Dryer, Disposal, Dishwasher, Cooktop - Electric
Laundry Hookup - Dryer, In Hall, Washer Hookup
Exterior
Exterior Feature Irrigation System
Garage Garage Door Opener, On Site, Paved
Garage Spaces 2.0
Waterfront No
Roof Type Architectural Shingle
Porch Patio, Porch
Parking Type Garage Door Opener, On Site, Paved
Building
Story 2
Foundation Slab
Sewer Municipal Sewer
Water Municipal Water
Structure Type Irrigation System
New Construction No
Others
Tax ID 32730677150000
Acceptable Financing Cash, Conventional, FHA, VA Loan
Listing Terms Cash, Conventional, FHA, VA Loan
Special Listing Condition None
Read Less Info
Want to know what your home might be worth? Contact us for a FREE valuation!

Our team is ready to help you sell your home for the highest possible price ASAP

GET MORE INFORMATION

Owner/Broker In Charge | License ID: 267841






