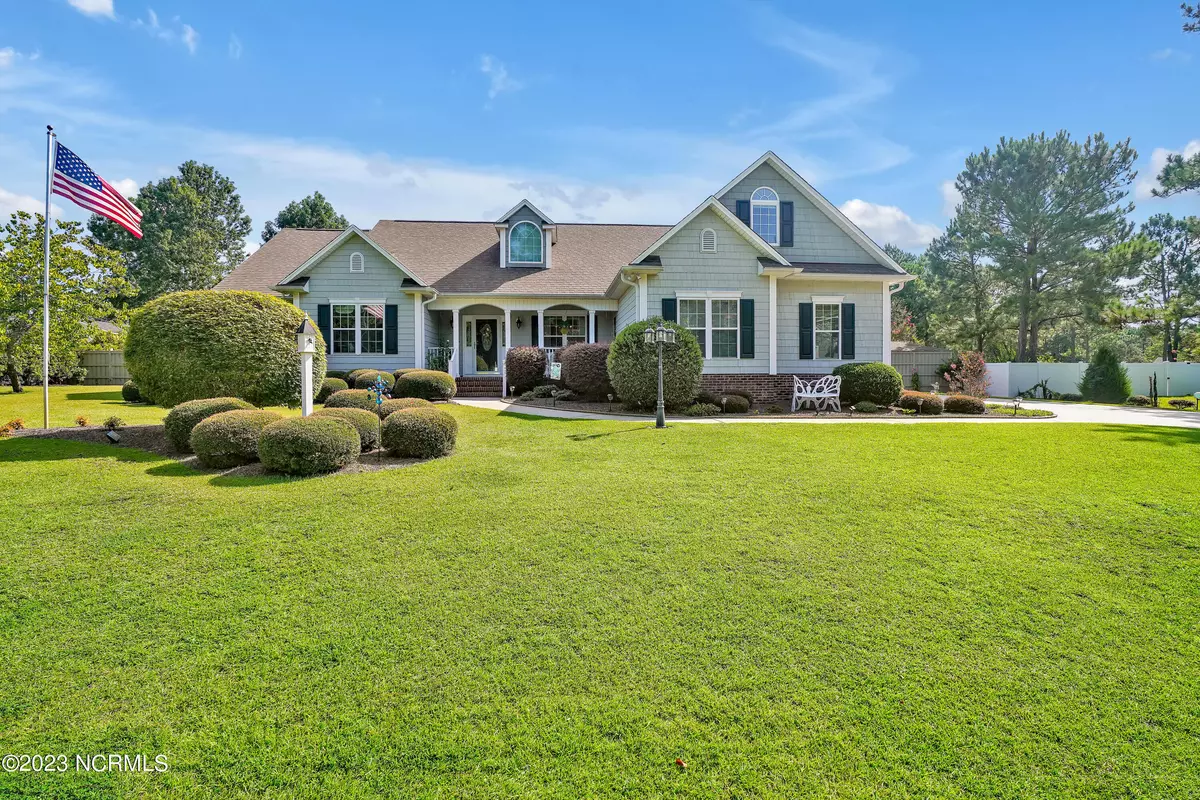$485,000
$485,000
For more information regarding the value of a property, please contact us for a free consultation.
4 Beds
2 Baths
2,481 SqFt
SOLD DATE : 10/11/2023
Key Details
Sold Price $485,000
Property Type Single Family Home
Sub Type Single Family Residence
Listing Status Sold
Purchase Type For Sale
Square Footage 2,481 sqft
Price per Sqft $195
Subdivision Pinnacle Ridge
MLS Listing ID 100400803
Sold Date 10/11/23
Style Wood Frame
Bedrooms 4
Full Baths 2
HOA Fees $363
HOA Y/N Yes
Originating Board North Carolina Regional MLS
Year Built 2007
Lot Size 0.460 Acres
Acres 0.46
Lot Dimensions 154x130x154x131
Property Description
The Southern Charm abounds from this low-country design, nestled high on this picturesque homesite. The lush landscaping and manicured grounds make this home pretty enough to be on a postcard. . With the abundance of privacy, this home feels like your own personal retreat, located on the northside of sought after Hampstead where it is booming because of the wonderful location and what this area has to offer. This is a Builder's personal home, not just for bells and whistles, but for the perfection they have built all of their homes by.
This home offers 4 bedrooms, a finished room over the garage, and a huge walk-in attic. You'll be amazed how incredibly immaculate this home is, and with the many updates it feels new! The dining area offers a trey ceiling and a vaulted ceiling in the living room, both adding to the spaciousness this home has to offer. Picture yourself nestled in front of the fireplace with two built-in cabinets to showcase memories of years gone by. The kitchen area has an abundance of cabinets, new appliances, tiled backsplash, beautiful countertops, built in desk area and a cheery breakfast nook to start your day from. Share your day's events from the bar top that opens into the breakfast and living area.
You'll love the spaciousness our Primary bedroom suite has to offer, with two separate sinks and vanity's. This oversized closet is what you have been looking for, plenty of room for clothes, hats, boots, pocketbooks, and more! Relax in this oversized tub and enjoy a good book or take a shower in the shower with glass doors to truly experience a spa like treatment. There are three additional bedrooms on the first floor. We use one that is close to the Primary bedroom as a home office and exercise area, and the other two on the other side of the home as guest bedrooms. Wait till you see how large and maintained they are. Press ''more'' for additional exciting details about this home. The screened porch is a perfect place to meditate while overlooking the beautiful back yard doing what you love to do, listening to the birds, or grill your favorite masterpiece. The backyard comes complete with a tall privacy fence, plenty of green space even to plant your favorite herbs, The extra parking pad has many uses, the Sellers have parked their RV and hosted a large family function complete with a huge entertainment tent. Don't forget to check out the adorable he/she shed to store your gardening and yard accessories and tinkering needs
Hampstead has been called the bedroom community to Wilmington. A great location with easy access to historic Wilmington or Jacksonville, GE, UNCW, choose from Wrightsville and Topsail Beaches, dining, shopping and Topsail Schools. So much more to tell you what this home offers, call me today to arrange a personal tour. All you need to do is unpack and ENJOY life!
Location
State NC
County Pender
Community Pinnacle Ridge
Zoning SEEMAP
Direction From Wilmington, north on Hwy 17 to the north side of Hampstead. pass Sloop Point Fire district then ''U'' turn onto Hwy 17 S, proceed to right just past the Dollar General Home on Pinnacle on the right.
Location Details Mainland
Rooms
Other Rooms Shed(s)
Basement None
Primary Bedroom Level Primary Living Area
Interior
Interior Features Foyer, Mud Room, Solid Surface, Workshop, Master Downstairs, 9Ft+ Ceilings, Vaulted Ceiling(s), Ceiling Fan(s), Pantry, Eat-in Kitchen, Walk-In Closet(s)
Heating Heat Pump, Fireplace(s), Electric, Forced Air
Cooling Central Air
Flooring Carpet, Tile, Vinyl, Wood
Fireplaces Type Gas Log
Fireplace Yes
Window Features DP50 Windows,Blinds
Appliance Water Softener, Stove/Oven - Electric, Refrigerator, Microwave - Built-In, Disposal, Dishwasher
Laundry Inside
Exterior
Parking Features Additional Parking, Concrete, Garage Door Opener, On Site
Garage Spaces 2.0
Roof Type Architectural Shingle
Porch Patio, Porch, Screened
Building
Story 1
Entry Level One and One Half
Foundation Block, Raised, Slab
Sewer Septic On Site
New Construction No
Others
Tax ID 4204-66-2089-0000
Acceptable Financing Cash, Conventional, FHA, VA Loan
Listing Terms Cash, Conventional, FHA, VA Loan
Special Listing Condition None
Read Less Info
Want to know what your home might be worth? Contact us for a FREE valuation!

Our team is ready to help you sell your home for the highest possible price ASAP

GET MORE INFORMATION
Owner/Broker In Charge | License ID: 267841






