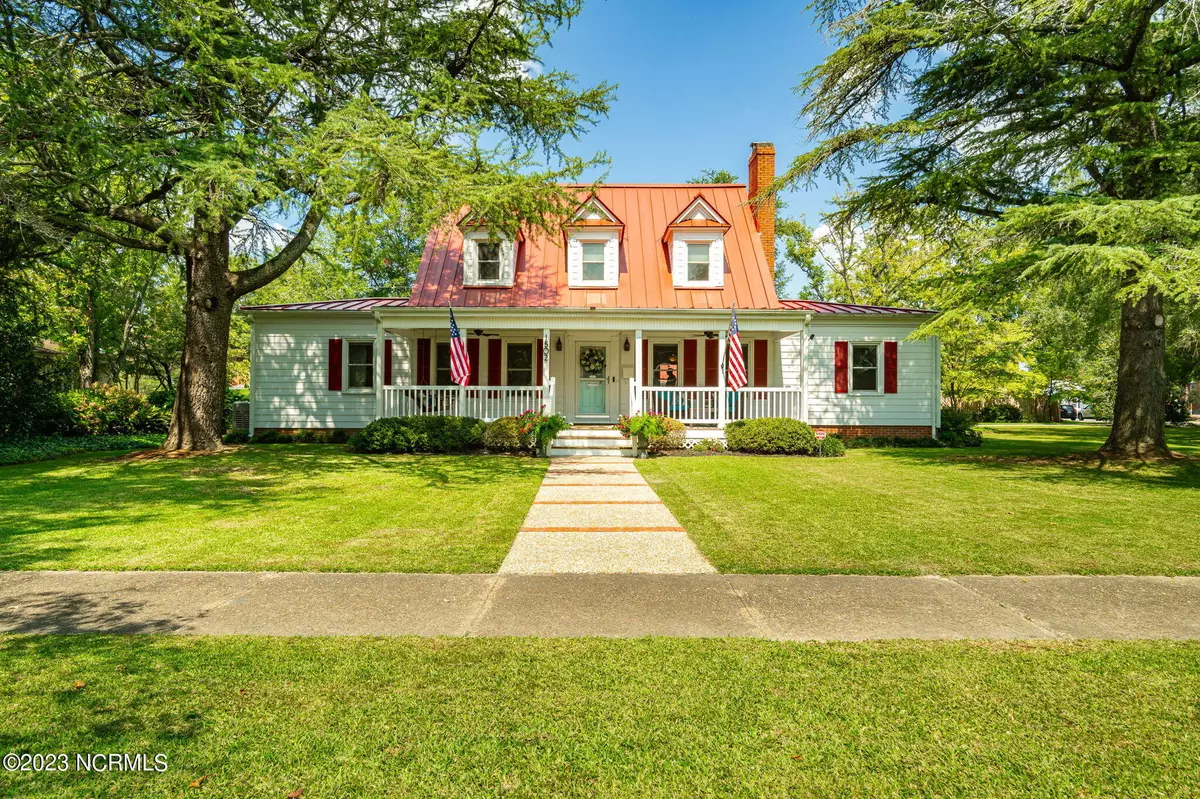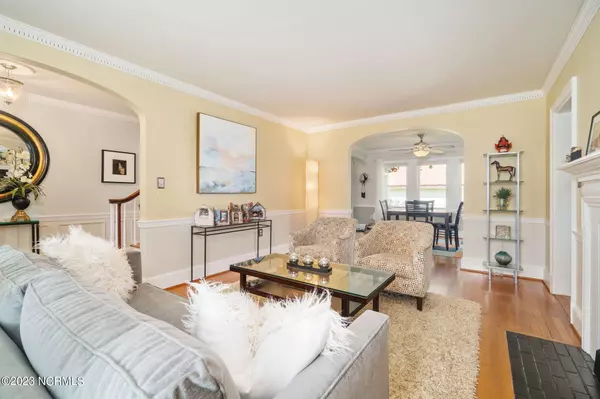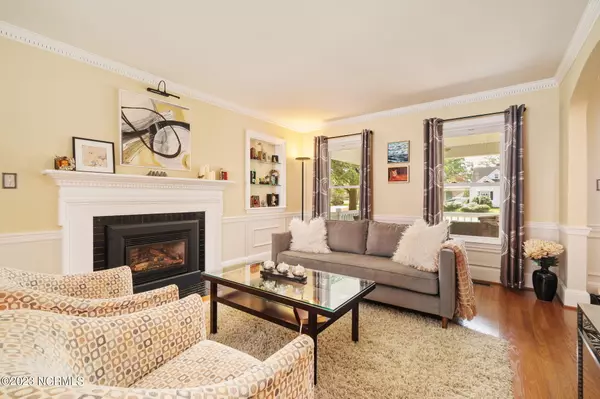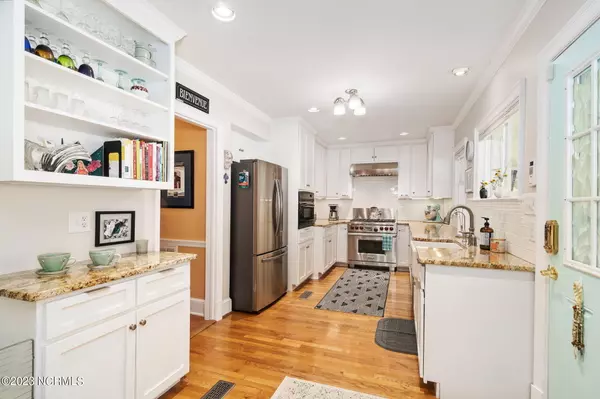$525,000
$500,000
5.0%For more information regarding the value of a property, please contact us for a free consultation.
3 Beds
3 Baths
2,247 SqFt
SOLD DATE : 10/11/2023
Key Details
Sold Price $525,000
Property Type Single Family Home
Sub Type Single Family Residence
Listing Status Sold
Purchase Type For Sale
Square Footage 2,247 sqft
Price per Sqft $233
Subdivision Degraffenried Park
MLS Listing ID 100404863
Sold Date 10/11/23
Style Wood Frame
Bedrooms 3
Full Baths 2
Half Baths 1
HOA Y/N No
Originating Board North Carolina Regional MLS
Year Built 1940
Lot Size 0.480 Acres
Acres 0.48
Lot Dimensions IRR
Property Description
Located in historic Degraffenried Park, on a private, corner lot, built in 1940. Updated for today's easy living. Original millwork, crown and dentil molding invites your personal decorative touch. The kitchen hosts a 6-burner gas Wolfe range, built-in microwave/convection oven and double drawer dishwasher. Generous granite countertops. Main level primary suite w/walk-in custom Carolina Closet w/built-ins & ensuite bath featuring pedestal double sinks, claw-foot soaker tub & large walk-in shower. Upstairs, two bedrooms, full bath, a dressing room or at-home office plus guest space. A screened-in back porch PLUS patio overlooking a private, fenced, mature & easy-to-maintain landscaped backyard w/above-ground pool for star-gazing on warm nights. Full house generator, deluxe outdoor hot/cold shower. Detached 2-car garage, w/separate heated & cooled flex space for art studio/craft room or guest quarters, complete w/ half bath and room for kitchenette. Within biking distance to local restaurants, shopping, & Historic Downtown New Bern, for a quiet or active lifestyle. Contact us for a private showing.
Location
State NC
County Craven
Community Degraffenried Park
Zoning Residential
Direction Trent Blvd to Fort Totten Rd to left on Lucerne Way, House is on right, corner lot.
Rooms
Other Rooms Shower, Shed(s), Greenhouse, Workshop
Basement Crawl Space, None
Primary Bedroom Level Primary Living Area
Ensuite Laundry Laundry Closet
Interior
Interior Features Workshop, Whole-Home Generator, Master Downstairs, Ceiling Fan(s), Walk-in Shower, Walk-In Closet(s)
Laundry Location Laundry Closet
Heating Gas Pack, Electric, Heat Pump, Natural Gas
Cooling Central Air
Flooring Tile, Wood
Appliance Stove/Oven - Gas, Microwave - Built-In, Dishwasher, Convection Oven
Laundry Laundry Closet
Exterior
Exterior Feature None
Garage Covered, Concrete, Off Street, On Site
Garage Spaces 2.0
Carport Spaces 2
Pool Above Ground
Waterfront No
Waterfront Description None
Roof Type Metal
Accessibility None
Porch Covered, Patio, Porch, Screened
Parking Type Covered, Concrete, Off Street, On Site
Building
Lot Description Corner Lot
Story 2
Sewer Municipal Sewer
Water Municipal Water
Structure Type None
New Construction No
Others
Tax ID 8-012 -070
Acceptable Financing Cash, Conventional, FHA, VA Loan
Listing Terms Cash, Conventional, FHA, VA Loan
Special Listing Condition None
Read Less Info
Want to know what your home might be worth? Contact us for a FREE valuation!

Our team is ready to help you sell your home for the highest possible price ASAP

GET MORE INFORMATION

Owner/Broker In Charge | License ID: 267841






