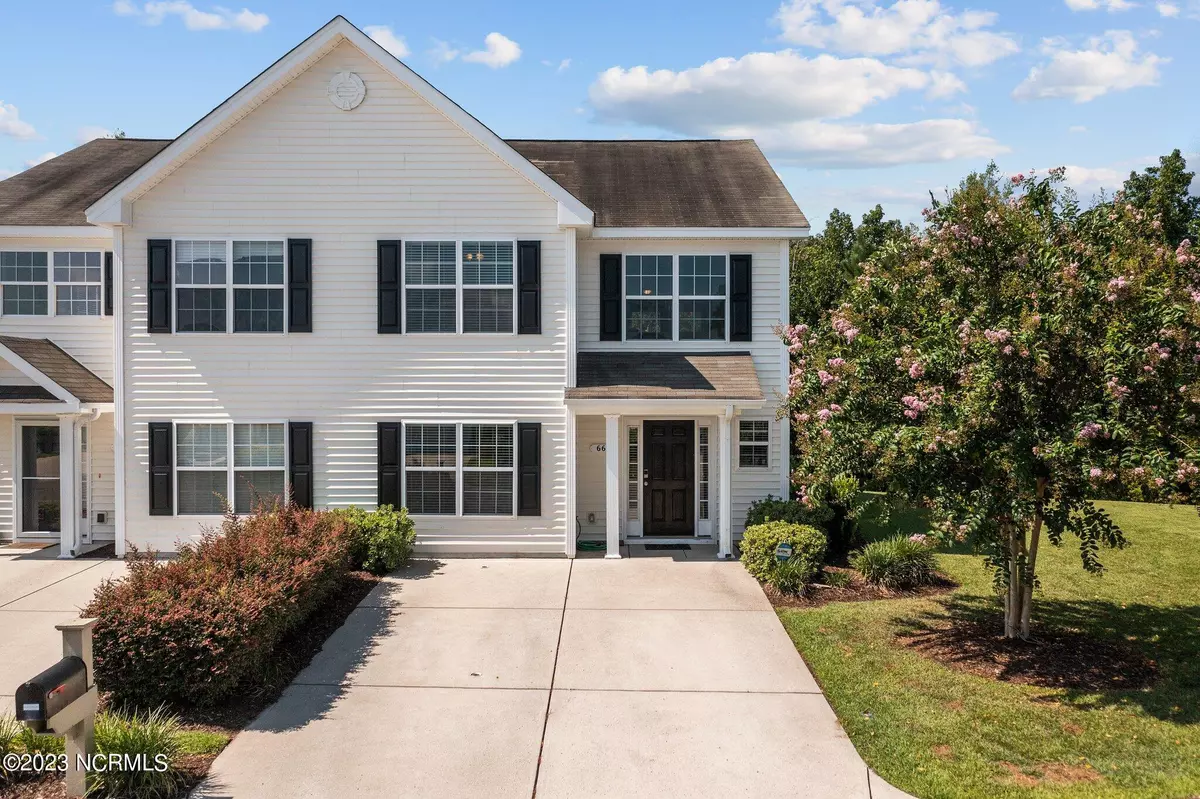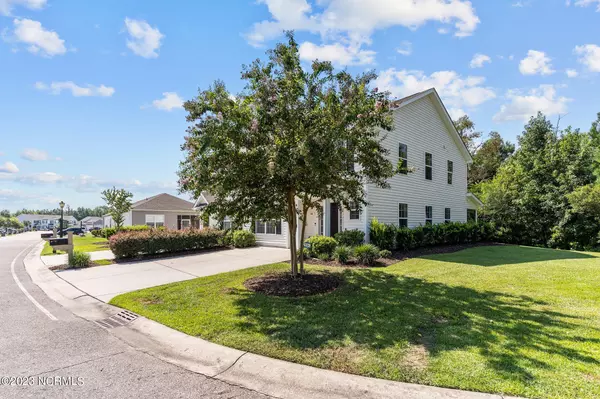$259,900
$259,900
For more information regarding the value of a property, please contact us for a free consultation.
3 Beds
3 Baths
1,766 SqFt
SOLD DATE : 10/12/2023
Key Details
Sold Price $259,900
Property Type Townhouse
Sub Type Townhouse
Listing Status Sold
Purchase Type For Sale
Square Footage 1,766 sqft
Price per Sqft $147
Subdivision The Farm
MLS Listing ID 100401855
Sold Date 10/12/23
Style Wood Frame
Bedrooms 3
Full Baths 2
Half Baths 1
HOA Fees $3,492
HOA Y/N Yes
Originating Board North Carolina Regional MLS
Year Built 2009
Annual Tax Amount $1,259
Lot Size 3,267 Sqft
Acres 0.07
Lot Dimensions 32x94x29x109
Property Description
Spacious townhome located in the always popular subdivision of The Farm! This unit is the perfect layout for larger families or great for your summer beach company! Layout offers a first floor master bedroom, living room with a soaring ceiling, dining area and an upgraded kitchen. The kitchen has newer stainless appliances, cabinets with pullouts, tile backsplash and breakfast bar. The first floor has new LVP flooring throughout! Upstairs offers two spacious bedrooms, a full bathroom and a nice rec room/den area! HVAC is only 4 years old and the location is awesome! End unit location on cul-de-sac and with open space to the right of the building. Subdivision is convenient to area shopping, dining, golf, beaches and schools! Subdivision also has wonderful amenities with a community pool, clubhouse with fitness room, playground and walking trails. Dues also include internet service.
Location
State NC
County Brunswick
Community The Farm
Zoning Res
Direction From Hwy 17 N in Calabash, turn right into The Farm. Follow Carolina Farms Blvd to Cattle Run and turn left. Follow Cattle Run to #66, last unit on the left.
Location Details Mainland
Rooms
Other Rooms Storage
Basement None
Primary Bedroom Level Primary Living Area
Interior
Interior Features Foyer, Master Downstairs, 9Ft+ Ceilings, Ceiling Fan(s), Walk-In Closet(s)
Heating Electric, Heat Pump
Cooling Central Air
Flooring LVT/LVP, Carpet, Tile
Fireplaces Type None
Fireplace No
Window Features Thermal Windows,Blinds
Appliance Washer, Stove/Oven - Electric, Refrigerator, Microwave - Built-In, Dryer, Disposal, Dishwasher
Laundry Hookup - Dryer, Laundry Closet, Washer Hookup
Exterior
Exterior Feature Irrigation System
Parking Features Paved
Waterfront Description None
Roof Type Composition
Accessibility None
Porch Porch, Screened
Building
Lot Description Cul-de-Sac Lot
Story 2
Entry Level End Unit,One and One Half
Foundation Slab
Sewer Municipal Sewer
Water Municipal Water
Structure Type Irrigation System
New Construction No
Others
Tax ID 225me083
Acceptable Financing Cash, Conventional
Listing Terms Cash, Conventional
Special Listing Condition None
Read Less Info
Want to know what your home might be worth? Contact us for a FREE valuation!

Our team is ready to help you sell your home for the highest possible price ASAP

GET MORE INFORMATION
Owner/Broker In Charge | License ID: 267841






