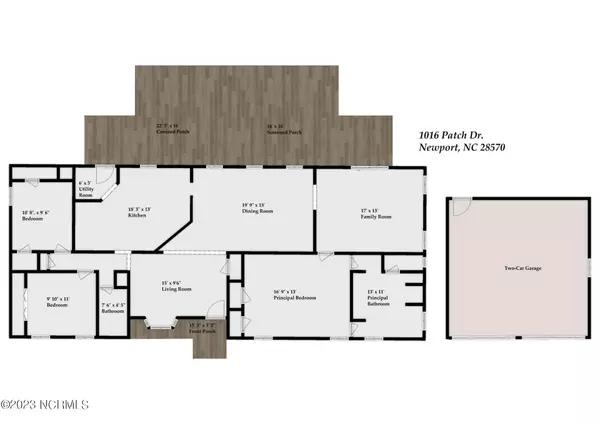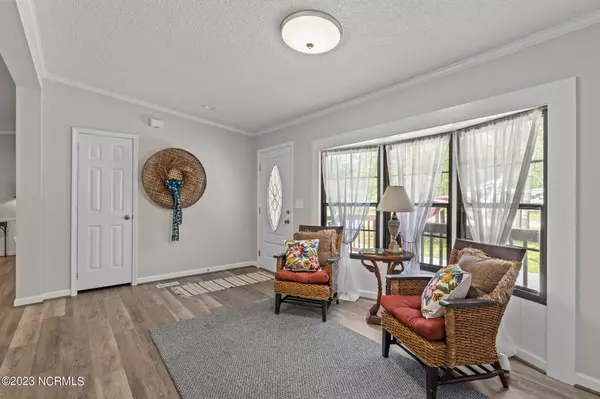$226,000
$231,000
2.2%For more information regarding the value of a property, please contact us for a free consultation.
3 Beds
2 Baths
1,787 SqFt
SOLD DATE : 10/13/2023
Key Details
Sold Price $226,000
Property Type Manufactured Home
Sub Type Manufactured Home
Listing Status Sold
Purchase Type For Sale
Square Footage 1,787 sqft
Price per Sqft $126
Subdivision River Woods
MLS Listing ID 100385695
Sold Date 10/13/23
Style Wood Frame
Bedrooms 3
Full Baths 2
HOA Y/N No
Originating Board North Carolina Regional MLS
Year Built 1989
Lot Size 0.948 Acres
Acres 0.95
Lot Dimensions 273' front/210' right/178 rear/138' left - approx.
Property Description
NEWLY UPDATED FAMILY HOME ON JUST UNDER AN ACRE TRACT. Freshly painted interior with new LVP flooring and carpet throughout. The welcoming, completely redone kitchen with bar seating opens to both the open living and dining rooms. It features all new cabinets, counters and appliances. This home boasts separate living areas with a living room, sweeping dining room and adjoining family room. With a generous split floor plan there is an expansive principal suite with multiple closets as well as a roomy bathroom with dual vanities, a walk-in shower, a separate jetted tub and extra built in cabinetry. Out back, relax on the screened porch, an independent covered porch and additional open-air decking, totaling over 600 square feet. You'll also find plenty of parking and space to play with nearly an acre of land, a circular driveway, two car garage and 16' x 12' storage shed. Centrally located just 20 minutes from area beaches and MCAS Cherry Point.
Location
State NC
County Carteret
Community River Woods
Zoning R-20
Direction From Highway 70 West, right onto Same Garner Rd., turns into Hatcher Dr., right onto E. Branch Dr., left onto Patch Dr.
Location Details Mainland
Rooms
Other Rooms Shed(s), Storage
Primary Bedroom Level Primary Living Area
Interior
Interior Features Master Downstairs, 9Ft+ Ceilings, Vaulted Ceiling(s), Ceiling Fan(s), Pantry, Walk-in Shower
Heating Heat Pump, Electric
Fireplaces Type None
Fireplace No
Exterior
Garage Concrete, Garage Door Opener, See Remarks, Circular Driveway, Lighted, On Site, Paved
Garage Spaces 2.0
Waterfront No
Roof Type Metal
Porch Covered, Porch, Screened
Building
Story 1
Entry Level One
Foundation Permanent
Sewer Septic On Site
Water Well
New Construction No
Others
Tax ID 635701253466000
Acceptable Financing Cash, Conventional, FHA
Listing Terms Cash, Conventional, FHA
Special Listing Condition None
Read Less Info
Want to know what your home might be worth? Contact us for a FREE valuation!

Our team is ready to help you sell your home for the highest possible price ASAP

GET MORE INFORMATION

Owner/Broker In Charge | License ID: 267841






