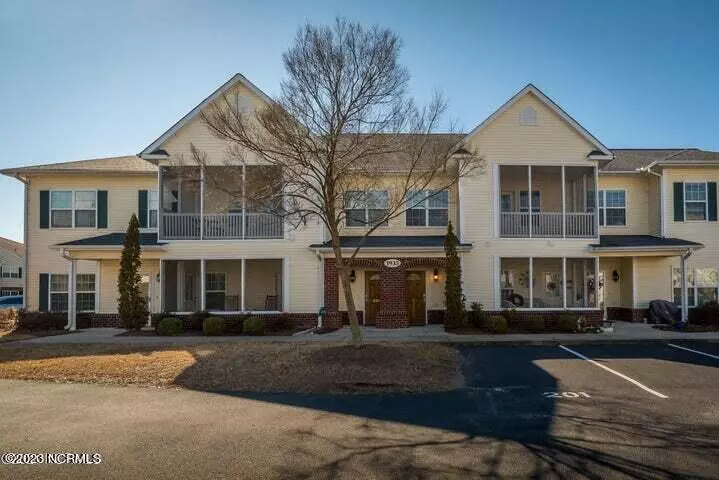$235,000
$245,000
4.1%For more information regarding the value of a property, please contact us for a free consultation.
3 Beds
2 Baths
1,912 SqFt
SOLD DATE : 10/06/2023
Key Details
Sold Price $235,000
Property Type Condo
Sub Type Condominium
Listing Status Sold
Purchase Type For Sale
Square Footage 1,912 sqft
Price per Sqft $122
Subdivision Tara
MLS Listing ID 100402079
Sold Date 10/06/23
Style Wood Frame
Bedrooms 3
Full Baths 2
HOA Fees $2,292
HOA Y/N Yes
Originating Board North Carolina Regional MLS
Year Built 2006
Lot Size 1,742 Sqft
Acres 0.04
Property Description
Greenville's most desirable condo community. Upscale, spacious and private second floor condo located centrally to everything, especially ECU and Vident/ECU Medical Center. Huge custom great room with vaulted ceiling, fireplace, potential work/desk area and built in book shelves. Efficient kitchen with separate dining area. Three large bedrooms with two full size bathrooms. The master bedroom has a small office nook and a large double set of windows for extra light and cool spring breeze. The master bath has two vanities, large walk-in closet along with a walk-in shower and jacuzzi. Utility/laundry room has efficient tankless heater and AC unit has been upgraded and is on maintenance contract. This unit has a private screened-in porch to enjoy a moment's peace and quiet with the cool evening breeze. The amenities include a beautiful maintained swimming pool, fitness center, and lawn care. Fantastic location close to everything Greenville has to offer, dining, shopping and much more. And most important, Tara prides itself on being a very safe and secure area. Rent includes the HOA dues, water, garbage and recycle services. This condo is a must see!
Location
State NC
County Pitt
Community Tara
Zoning Res
Direction Charles Blvd, turn onto Tara Ct and follow entrance road to fountain. Turn on first right at the round about. Turn left at the next intersection and then turn left again on the second street to building 1935 which will be on the right.
Rooms
Primary Bedroom Level Primary Living Area
Ensuite Laundry Hookup - Dryer, Washer Hookup
Interior
Interior Features Foyer, Bookcases, Vaulted Ceiling(s), Ceiling Fan(s), Walk-in Shower, Walk-In Closet(s)
Laundry Location Hookup - Dryer,Washer Hookup
Heating Fireplace(s), Electric, Forced Air, Heat Pump
Cooling Central Air
Flooring LVT/LVP, Carpet, Laminate
Appliance Self Cleaning Oven, Refrigerator, Microwave - Built-In, Ice Maker, Disposal, Dishwasher, Cooktop - Electric
Laundry Hookup - Dryer, Washer Hookup
Exterior
Exterior Feature Irrigation System, Gas Logs
Garage Parking Lot, Additional Parking, Asphalt, Off Street, Paved
Waterfront No
Roof Type Shingle
Porch Covered, Deck, Porch, Screened
Parking Type Parking Lot, Additional Parking, Asphalt, Off Street, Paved
Building
Story 2
Foundation Slab
Sewer Municipal Sewer
Water Municipal Water
Structure Type Irrigation System,Gas Logs
New Construction No
Others
Tax ID 071351
Acceptable Financing Cash, Conventional, FHA, VA Loan
Listing Terms Cash, Conventional, FHA, VA Loan
Special Listing Condition None
Read Less Info
Want to know what your home might be worth? Contact us for a FREE valuation!

Our team is ready to help you sell your home for the highest possible price ASAP

GET MORE INFORMATION

Owner/Broker In Charge | License ID: 267841






