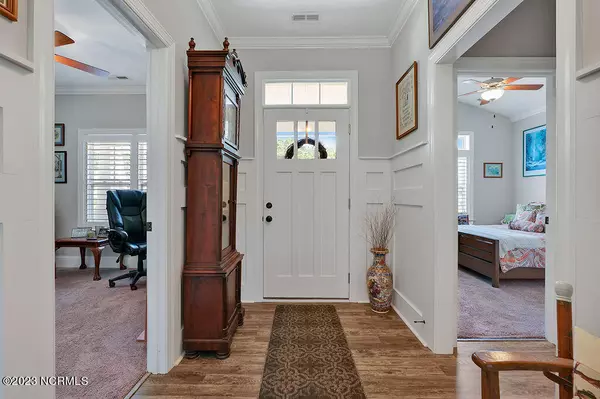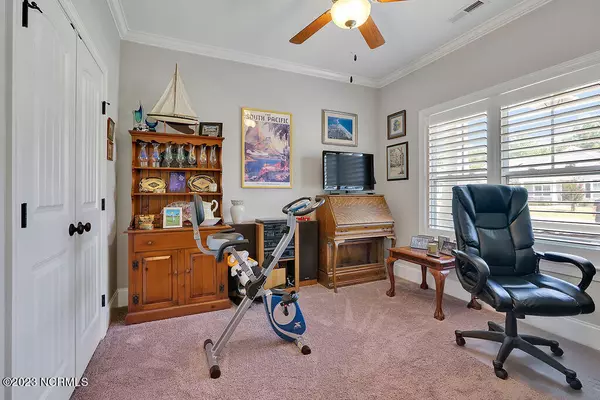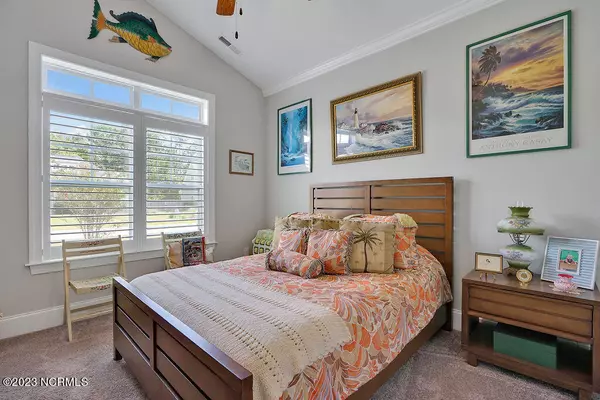$419,000
$421,000
0.5%For more information regarding the value of a property, please contact us for a free consultation.
3 Beds
2 Baths
1,726 SqFt
SOLD DATE : 10/18/2023
Key Details
Sold Price $419,000
Property Type Single Family Home
Sub Type Single Family Residence
Listing Status Sold
Purchase Type For Sale
Square Footage 1,726 sqft
Price per Sqft $242
Subdivision Canter Crest
MLS Listing ID 100402488
Sold Date 10/18/23
Style Wood Frame
Bedrooms 3
Full Baths 2
HOA Fees $732
HOA Y/N Yes
Originating Board North Carolina Regional MLS
Year Built 2019
Annual Tax Amount $2,962
Lot Size 0.290 Acres
Acres 0.29
Lot Dimensions Irregular
Property Description
Step into your future abode, nestled in the serene Canter Crest neighborhood - a tranquil community of 39 homes located in the heart of Hampstead. Crafted by the renowned Bill Clark Homes, this residence boasts the inviting Lanai floor plan, comprising 3 bedrooms and 2 full baths all on one level, alongside a yard with a complete irrigation system.
Upon arrival, you'll be greeted by a charming front porch and coastal cottage aesthetic. Richly hued LVP flooring spans the primary living space, seamlessly complementing the appealing judge's panels. The expansive great room is adorned with built-ins, 11' ceilings embellished with beams, a gas fireplace, and plantation shutters.
Prepare to host in style from your contemporary kitchen, equipped with granite countertops and a breakfast bar, stainless steel appliances, and a subway tile backsplash. Enjoy a dining space positioned so that it naturally invites guests to gather.
The true highlight of this home lies in the extraordinary backyard oasis. Envision sipping morning coffee on the screened porch, indulging in warm summer afternoons gazing on the tree line, and evening visits and games with friends on the expansive lawn.
A two-car garage with epoxy flooring and partially floored attic storage make this a seasonal décor lover's dream.
This residence embodies your ideal next step. Schedule your private tour today and begin your journey toward the best memories of your life!
Location
State NC
County Pender
Community Canter Crest
Zoning RP
Direction From Wilmington: Take College Rd north Take Exit 416B Merge onto NC-140 Left onto Canter Crest Rd Right onto Draft Line Ct Home will be on your Left
Location Details Mainland
Rooms
Primary Bedroom Level Primary Living Area
Interior
Interior Features Bookcases, Kitchen Island, Master Downstairs, 9Ft+ Ceilings, Tray Ceiling(s), Vaulted Ceiling(s), Ceiling Fan(s), Pantry, Walk-in Shower, Walk-In Closet(s)
Heating Heat Pump, Electric
Flooring LVT/LVP, Carpet, Tile
Fireplaces Type Gas Log
Fireplace Yes
Window Features Blinds
Appliance See Remarks, Washer, Stove/Oven - Electric, Self Cleaning Oven, Refrigerator, Microwave - Built-In, Ice Maker, Dryer, Disposal, Dishwasher
Laundry Hookup - Dryer, Washer Hookup, Inside
Exterior
Exterior Feature Irrigation System
Parking Features Garage Door Opener
Garage Spaces 2.0
Roof Type Architectural Shingle
Porch Patio, Porch, Screened
Building
Lot Description Interior Lot
Story 1
Entry Level One
Foundation Slab
Sewer Municipal Sewer
Water Municipal Water
Structure Type Irrigation System
New Construction No
Schools
Elementary Schools Topsail
Middle Schools Topsail
High Schools Topsail
Others
Tax ID 3293-34-6228-0000
Acceptable Financing Cash, Conventional, FHA, USDA Loan, VA Loan
Listing Terms Cash, Conventional, FHA, USDA Loan, VA Loan
Special Listing Condition None
Read Less Info
Want to know what your home might be worth? Contact us for a FREE valuation!

Our team is ready to help you sell your home for the highest possible price ASAP

GET MORE INFORMATION
Owner/Broker In Charge | License ID: 267841






