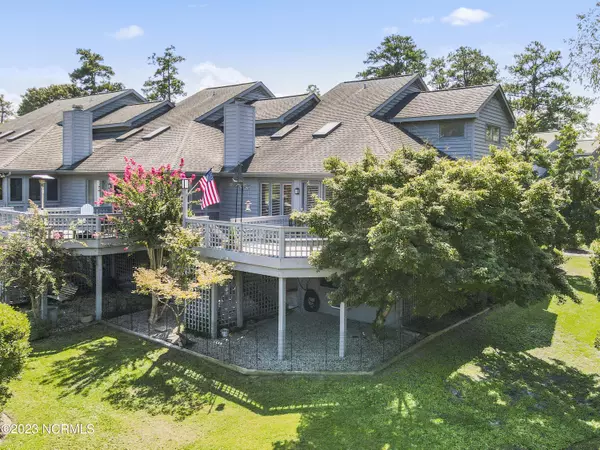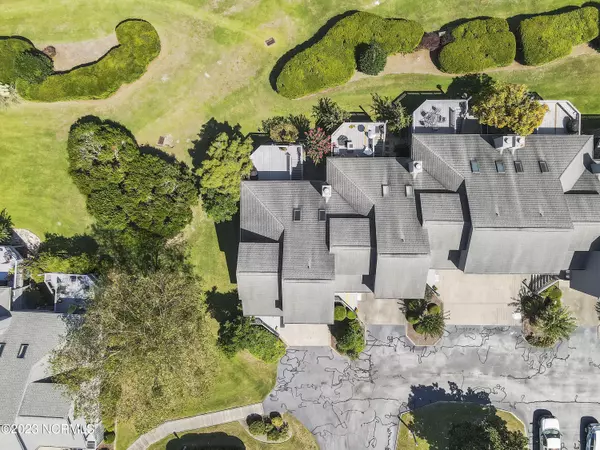$385,000
$385,000
For more information regarding the value of a property, please contact us for a free consultation.
3 Beds
4 Baths
1,958 SqFt
SOLD DATE : 10/19/2023
Key Details
Sold Price $385,000
Property Type Townhouse
Sub Type Townhouse
Listing Status Sold
Purchase Type For Sale
Square Footage 1,958 sqft
Price per Sqft $196
Subdivision Pamlico Plantation
MLS Listing ID 100404953
Sold Date 10/19/23
Style Wood Frame
Bedrooms 3
Full Baths 2
Half Baths 2
HOA Fees $1,500
HOA Y/N Yes
Year Built 1987
Annual Tax Amount $1,285
Lot Size 2,178 Sqft
Acres 0.05
Lot Dimensions 32 x 73
Property Sub-Type Townhouse
Source Hive MLS
Property Description
Pamlico Plantation end-unit townhome has been professionally designed, renovated and decorated. This property is not in a flood zone, so the ground floor includes a finished and heated/cooled bonus/media room or at-home office suite with half bath (and plumbed for kitchenette). Recent updates include all new kitchen with new cabinets, professional-style gas stove, large cook's sink and quartz countertops. Gorgeous bathroom updates include an additional half bath with laundry, all new en suite main bath (off the main bedroom)with walk-in shower and dual vanities and an updated bath on the upper level near the 2 additional bedrooms. All new wood or tile floors throughout and updated fixtures. The main living area features an open concept design with living room with fireplace, dining room and sunroom/reading nook. Underneath there is a large carport, storage area and patio areas perfect for al fresco dining and relaxing. Great views of the green space and lake from the main level deck, too!
Location
State NC
County Beaufort
Community Pamlico Plantation
Direction Broad Creek Rd to Harvey Rd. Turn Right on Plantation Dr. into Pamlico Plantation. Take first right off circle. Turn left to Wheel House Ct. Home on end
Location Details Mainland
Rooms
Other Rooms Storage
Primary Bedroom Level Non Primary Living Area
Interior
Interior Features Vaulted Ceiling(s), Ceiling Fan(s), Pantry, Walk-in Shower
Heating Other, Heat Pump, Fireplace(s), Electric, Forced Air
Cooling Other, Central Air
Flooring Tile, Wood
Fireplaces Type Gas Log
Fireplace Yes
Window Features Skylight(s),Thermal Windows
Appliance Gas Oven, Built-In Microwave, Refrigerator, Dishwasher
Exterior
Parking Features Attached, Additional Parking, Off Street, Paved, Tandem
Amenities Available Roof Maintenance, Waterfront Community, Boat Slip - Assign, Clubhouse, Community Pool, Gated, Maint - Comm Areas, Maint - Grounds, Maint - Roads, Maintenance Structure, Management, Marina, Master Insure, Meeting Room, Party Room, Pickleball, Picnic Area, Playground, RV/Boat Storage, Tennis Court(s), Termite Bond, Trash, Water, See Remarks
Waterfront Description Boat Ramp,Deeded Water Rights,Water Access Comm
View Pond
Roof Type Architectural Shingle
Porch Open, Covered, Deck, Patio
Building
Lot Description Corner Lot
Story 3
Entry Level Three Or More
Foundation Other
Sewer Septic Off Site
New Construction No
Others
Tax ID 35405
Acceptable Financing Cash, Conventional, FHA, VA Loan
Listing Terms Cash, Conventional, FHA, VA Loan
Read Less Info
Want to know what your home might be worth? Contact us for a FREE valuation!

Our team is ready to help you sell your home for the highest possible price ASAP

GET MORE INFORMATION
Owner/Broker In Charge | License ID: 267841






