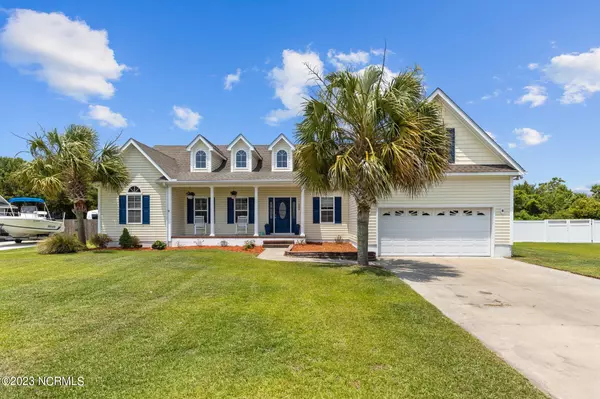$395,000
$395,000
For more information regarding the value of a property, please contact us for a free consultation.
3 Beds
3 Baths
2,436 SqFt
SOLD DATE : 10/23/2023
Key Details
Sold Price $395,000
Property Type Single Family Home
Sub Type Single Family Residence
Listing Status Sold
Purchase Type For Sale
Square Footage 2,436 sqft
Price per Sqft $162
Subdivision Gracelyn Park
MLS Listing ID 100390230
Sold Date 10/23/23
Style Wood Frame
Bedrooms 3
Full Baths 2
Half Baths 1
HOA Fees $227
HOA Y/N Yes
Originating Board North Carolina Regional MLS
Year Built 2006
Annual Tax Amount $2,347
Lot Size 0.470 Acres
Acres 0.47
Lot Dimensions 80x176x144x220
Property Description
A wonderful home in the beautifully maintained Gracelyn Park Community! This recently updated 3 bedroom / 2.5 bathroom home, with a huge bonus/flex room and an office, has everything you have been looking for! Walk into a lovely open floor plan to a living room with built in cabinetry and shelving with an office directly off the foyer. The eat-in kitchen has a bar for added seating and a breakfast nook area, granite countertops and Stainless-Steel appliances. You'll love the expansive fully fenced backyard that has a covered deck area and a lower-level deck for grilling, the additional large open deck is a perfect spot to relax, entertain and enjoy the sunsets. Other great features include LVP flooring, brand new carpet just installed and freshly painted walls in the two spare bedrooms and bonus room, a cozy fireplace, walk-in attic with plenty of storage space, a spacious bonus room or flex room upstairs, and no flood zone. Located just 15 minutes to Atlantic Beach, 38 miles to Camp Lejeune and 12 miles to MCAS Cherry Point. Ready to own a home in paradise!
Location
State NC
County Carteret
Community Gracelyn Park
Zoning Residential
Direction Take Hwy 70 W from Morehead City. Merge onto Chatham Street, then turn right into Gracelyn Park, left onto Kimberly Court and Right onto Davidson Drive, Home is located on left with sign in the yard.
Rooms
Basement Crawl Space
Primary Bedroom Level Primary Living Area
Ensuite Laundry Inside
Interior
Interior Features Master Downstairs, 9Ft+ Ceilings, Tray Ceiling(s), Vaulted Ceiling(s), Ceiling Fan(s), Walk-in Shower, Eat-in Kitchen, Walk-In Closet(s)
Laundry Location Inside
Heating Electric, Forced Air
Cooling Central Air
Flooring LVT/LVP, Carpet
Fireplaces Type Gas Log
Fireplace Yes
Window Features Blinds
Appliance Stove/Oven - Electric, Refrigerator, Microwave - Built-In, Dishwasher
Laundry Inside
Exterior
Garage Paved
Garage Spaces 2.0
Waterfront No
Roof Type Shingle
Porch Covered, Deck, Patio, Porch
Parking Type Paved
Building
Story 1
Sewer Municipal Sewer
Water Municipal Water
New Construction No
Others
Tax ID 634702562346000
Acceptable Financing Cash, Conventional, FHA, USDA Loan, VA Loan
Listing Terms Cash, Conventional, FHA, USDA Loan, VA Loan
Special Listing Condition None
Read Less Info
Want to know what your home might be worth? Contact us for a FREE valuation!

Our team is ready to help you sell your home for the highest possible price ASAP

GET MORE INFORMATION

Owner/Broker In Charge | License ID: 267841






