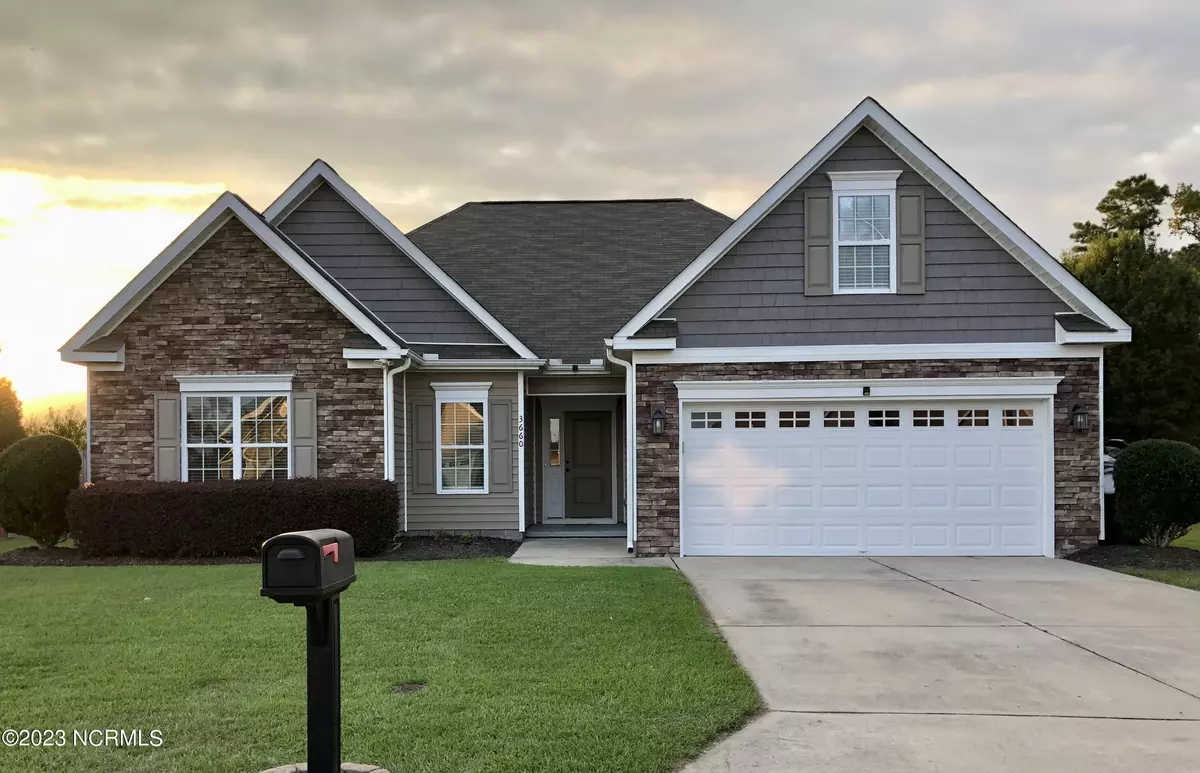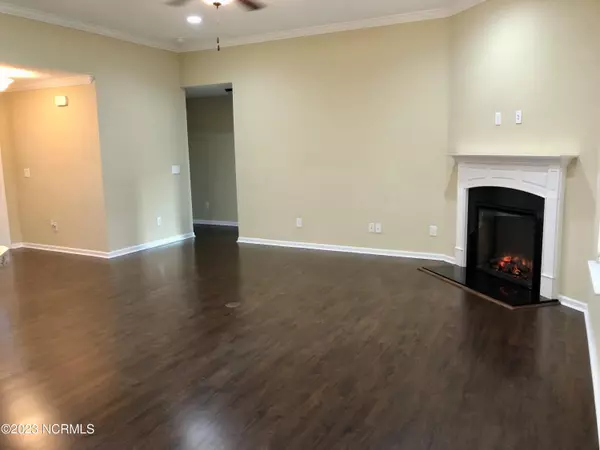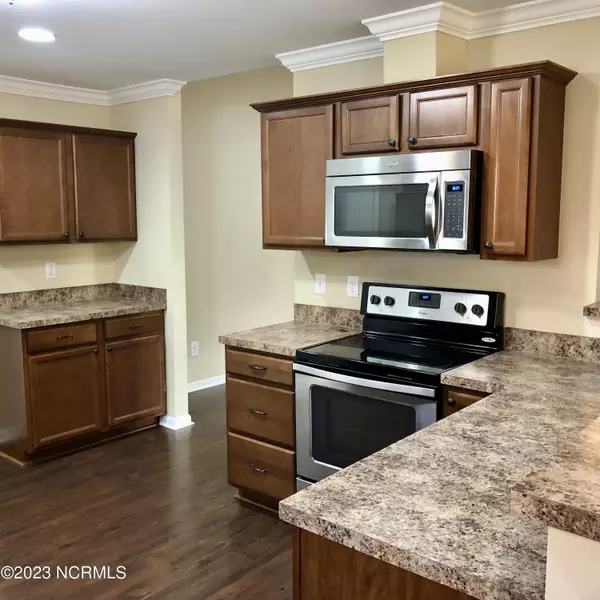$300,000
$305,000
1.6%For more information regarding the value of a property, please contact us for a free consultation.
3 Beds
2 Baths
1,950 SqFt
SOLD DATE : 10/24/2023
Key Details
Sold Price $300,000
Property Type Single Family Home
Sub Type Single Family Residence
Listing Status Sold
Purchase Type For Sale
Square Footage 1,950 sqft
Price per Sqft $153
Subdivision Westhaven South
MLS Listing ID 100406250
Sold Date 10/24/23
Style Wood Frame
Bedrooms 3
Full Baths 2
HOA Fees $85
HOA Y/N Yes
Originating Board North Carolina Regional MLS
Year Built 2015
Annual Tax Amount $2,531
Lot Size 0.360 Acres
Acres 0.36
Lot Dimensions 64 x 155 x 123 x 211
Property Description
This beautiful home checks all your boxes with its central location, it is convenient to everything. The layout is open and inviting with lots of light and room for everyone. With everything but the bonus room on one floor it's perfect for every stage of life. When you step through the front door into the foyer you are welcomed by the large living room with high ceilings and cozy fireplace. The kitchen has lots of counterspace and a nice step in pantry and is open to the dining area which is large enough to seat the whole family at the holidays as well as counter seating for those quick breakfasts. The Master bath has his and hers walk in closets, double vanity, large soak tub and walk in shower. You are going to love the large private backyard and screened porch where you can relax with your morning coffee or evening beverage and watch the dog or kids play. This home is a must see.
Location
State NC
County Pitt
Community Westhaven South
Zoning R9S
Direction Evans to Regency. Turn right onto Thornbrook and home is on the left.
Location Details Mainland
Rooms
Primary Bedroom Level Primary Living Area
Ensuite Laundry Inside
Interior
Interior Features Foyer, Master Downstairs, 9Ft+ Ceilings, Tray Ceiling(s), Ceiling Fan(s), Pantry, Walk-in Shower, Walk-In Closet(s)
Laundry Location Inside
Heating Heat Pump, Electric, Zoned
Cooling Central Air
Flooring LVT/LVP, Carpet, Laminate, Tile
Window Features Thermal Windows,Blinds
Appliance Self Cleaning Oven, Refrigerator, Range, Microwave - Built-In, Ice Maker, Disposal, Dishwasher
Laundry Inside
Exterior
Garage Concrete, Garage Door Opener
Garage Spaces 2.0
Waterfront No
Roof Type Architectural Shingle
Porch Covered, Patio, Porch, Screened
Parking Type Concrete, Garage Door Opener
Building
Lot Description Level
Story 2
Entry Level One and One Half
Foundation Raised, Slab
Sewer Municipal Sewer
Water Municipal Water
New Construction No
Others
Tax ID 076384
Acceptable Financing Cash, Conventional, FHA, VA Loan
Listing Terms Cash, Conventional, FHA, VA Loan
Special Listing Condition None
Read Less Info
Want to know what your home might be worth? Contact us for a FREE valuation!

Our team is ready to help you sell your home for the highest possible price ASAP

GET MORE INFORMATION

Owner/Broker In Charge | License ID: 267841






