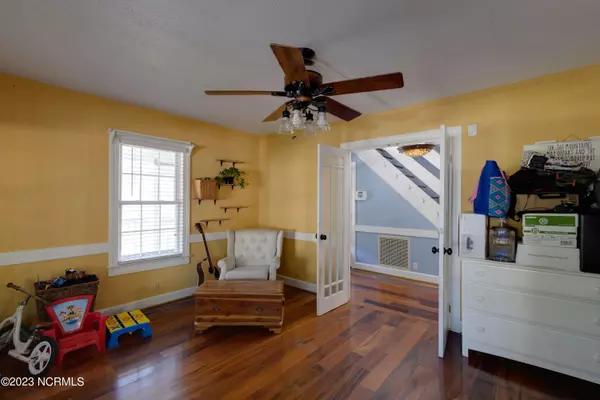$277,000
$279,900
1.0%For more information regarding the value of a property, please contact us for a free consultation.
4 Beds
3 Baths
2,372 SqFt
SOLD DATE : 10/30/2023
Key Details
Sold Price $277,000
Property Type Single Family Home
Sub Type Single Family Residence
Listing Status Sold
Purchase Type For Sale
Square Footage 2,372 sqft
Price per Sqft $116
Subdivision Not In Subdivision
MLS Listing ID 100404615
Sold Date 10/30/23
Style Wood Frame
Bedrooms 4
Full Baths 2
Half Baths 1
HOA Y/N No
Originating Board North Carolina Regional MLS
Year Built 1910
Lot Size 0.280 Acres
Acres 0.28
Lot Dimensions 50 x 150 x 150 x 50 x 100 x 103
Property Description
Situated on a quiet street in the heart of Belhaven, ''Beautiful Harbour,'' this Circa 1910 beauty is move-in ready! Features include an inviting wrap-around porch- perfect for rocking chairs, formal living & dining rooms, spacious kitchen w/ lots of cabinet & counter space, and a cozy den w/ a fireplace w/ gas logs! The relaxing primary bedroom is located on the main level and it offers an attached bath w/ two sinks & a walk-in tiled shower plus a walk-in closet! Upstairs, you'll find 3 additional bedrooms & a full bath plus a bonus room- great for a craft room or study! Enjoy your Fall evenings on the large rear deck overlooking the fenced-in rear yard! Imagine roasting marshmallows by your very own outdoor fireplace! Storage shed for all your toys! Within walking or biking distance to the town park, restaurants, shopping, and more! Only 1.5 hours to the Outer Banks! Just 30 minutes to the Swan Quarter-Ocracoke ferry terminal! Don't miss this for just $279,900!
Location
State NC
County Beaufort
Community Not In Subdivision
Direction From Washington, take Hwy 264 E, veer L at midway, go about 12 miles, turn R onto Seed Tick Neck Rd, turn L at end onto Hwy 99 N, follow over bridge, turn R onto Main St, after crossing Pamlico St intersection continue to E Main St, turn L onto Lamont St (across from River Forest Manor), continue 2 blocks, turn R onto Latham St, home on R, see eXp Realty sign.
Rooms
Other Rooms Shed(s)
Basement Crawl Space, None
Primary Bedroom Level Primary Living Area
Ensuite Laundry Hookup - Dryer, Washer Hookup, Inside
Interior
Interior Features Foyer, Master Downstairs, Ceiling Fan(s), Walk-in Shower, Walk-In Closet(s)
Laundry Location Hookup - Dryer,Washer Hookup,Inside
Heating Electric, Forced Air, Heat Pump, Oil, Propane
Cooling Central Air
Flooring Laminate, Tile, Vinyl, Wood
Fireplaces Type Gas Log
Fireplace Yes
Window Features Thermal Windows,Blinds
Appliance Washer, Stove/Oven - Electric, Refrigerator, Dryer, Dishwasher
Laundry Hookup - Dryer, Washer Hookup, Inside
Exterior
Garage Assigned, Off Street, Paved, Unpaved
Pool None
Waterfront No
Waterfront Description None
Roof Type Architectural Shingle
Accessibility None
Porch Open, Covered, Deck, Porch
Parking Type Assigned, Off Street, Paved, Unpaved
Building
Story 2
Foundation Raised
Sewer Municipal Sewer
Water Municipal Water
New Construction No
Others
Tax ID 7615-08-3365
Acceptable Financing Cash, Conventional, FHA, USDA Loan, VA Loan
Listing Terms Cash, Conventional, FHA, USDA Loan, VA Loan
Special Listing Condition None
Read Less Info
Want to know what your home might be worth? Contact us for a FREE valuation!

Our team is ready to help you sell your home for the highest possible price ASAP

GET MORE INFORMATION

Owner/Broker In Charge | License ID: 267841






