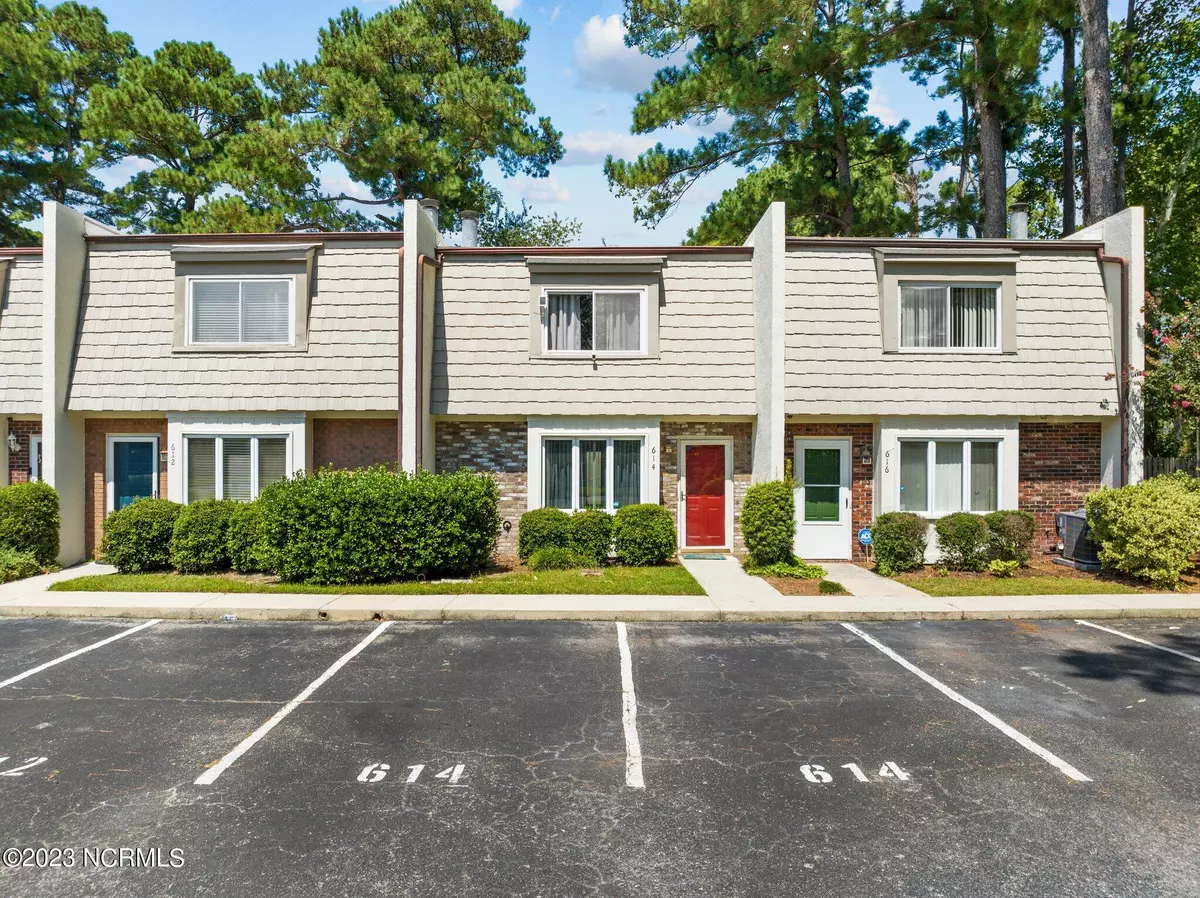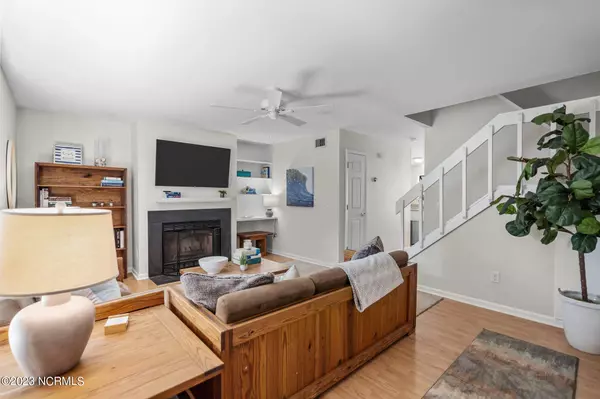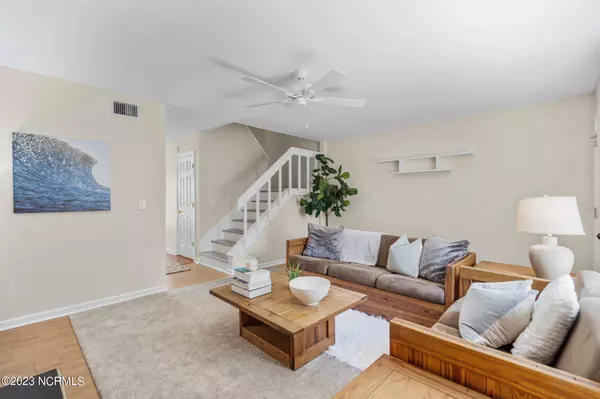$261,900
$264,900
1.1%For more information regarding the value of a property, please contact us for a free consultation.
2 Beds
2 Baths
1,388 SqFt
SOLD DATE : 10/30/2023
Key Details
Sold Price $261,900
Property Type Townhouse
Sub Type Townhouse
Listing Status Sold
Purchase Type For Sale
Square Footage 1,388 sqft
Price per Sqft $188
Subdivision Colony Woods
MLS Listing ID 100403755
Sold Date 10/30/23
Style Wood Frame
Bedrooms 2
Full Baths 2
HOA Fees $2,340
HOA Y/N Yes
Originating Board North Carolina Regional MLS
Year Built 1986
Annual Tax Amount $1,253
Lot Size 1,133 Sqft
Acres 0.03
Lot Dimensions Irregular
Property Description
Welcome to 614 Cobblestone Drive - Your Dream Home Awaits! Nestled in the heart of Wilmington, this stunning property offers the perfect blend of modern elegance and classic charm.
This meticulously maintained, spacious 2-bedroom, 2-bathroom home is a testament to quality and craftsmanship. From the moment you step inside, you'll be captivated by the beautiful hardwood floors and an open-concept floor plan that's perfect for both family living and entertaining. The master suite is a retreat unto itself, and the two bathrooms offer convenience and privacy. Walk-in closets provide ample storage for all your wardrobe needs.
The spacious kitchen is a chef's dream, featuring granite countertops, boasting modern appliances, and plenty of counter space for culinary creations. Enjoy the beautiful North Carolina weather from your private outdoor space - perfect for morning coffee or evening relaxation. Conveniently located, this home offers easy access to shopping, dining, and entertainment options, making it an ideal choice for those seeking a vibrant lifestyle.
Location
State NC
County New Hanover
Community Colony Woods
Zoning MF-M
Direction Market Street heading downtown, right on Cobblestone, townhouse on right
Rooms
Basement None
Primary Bedroom Level Non Primary Living Area
Interior
Interior Features Kitchen Island, Ceiling Fan(s)
Heating Electric, Heat Pump
Cooling Central Air
Flooring LVT/LVP, Laminate
Appliance Washer, Stove/Oven - Gas, Dryer, Dishwasher
Laundry Inside
Exterior
Exterior Feature None
Garage Assigned, Paved
Pool None
Waterfront No
Waterfront Description None
Roof Type Architectural Shingle
Accessibility None
Porch Patio
Building
Story 2
Foundation Slab
Sewer Municipal Sewer
Water Municipal Water
Structure Type None
New Construction No
Others
Tax ID R04911-001-010-063
Acceptable Financing Cash, Conventional, FHA, VA Loan
Listing Terms Cash, Conventional, FHA, VA Loan
Special Listing Condition None
Read Less Info
Want to know what your home might be worth? Contact us for a FREE valuation!

Our team is ready to help you sell your home for the highest possible price ASAP

GET MORE INFORMATION

Owner/Broker In Charge | License ID: 267841






