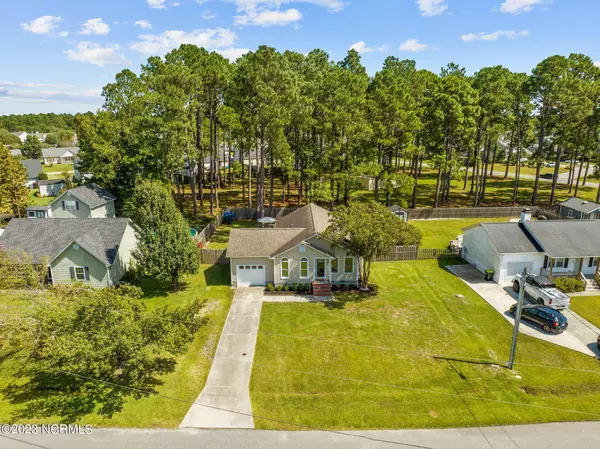$324,041
$325,000
0.3%For more information regarding the value of a property, please contact us for a free consultation.
3 Beds
2 Baths
1,251 SqFt
SOLD DATE : 10/30/2023
Key Details
Sold Price $324,041
Property Type Single Family Home
Sub Type Single Family Residence
Listing Status Sold
Purchase Type For Sale
Square Footage 1,251 sqft
Price per Sqft $259
Subdivision Quail Woods
MLS Listing ID 100407352
Sold Date 10/30/23
Style Wood Frame
Bedrooms 3
Full Baths 2
HOA Y/N No
Originating Board North Carolina Regional MLS
Year Built 1991
Annual Tax Amount $1,117
Lot Size 0.265 Acres
Acres 0.26
Lot Dimensions 90 x 135 x 81 x 135
Property Description
Welcome to your new home in the highly desirable Quail Woods neighborhood! This 3 bedroom, 2 bath gem is an absolute must-see. Perfectly located just minutes from Porters Neck, Wrightsville Beach, Mayfaire Town Center, shopping, restaurants, and so much more, you'll have everything you need right at your fingertips.
Situated on over a quarter of an acre, this home offers plenty of space for outdoor activities and entertaining around the firepit. The large fenced-in backyard is perfect for kids and pets to play freely, and the gorgeous back deck provides the ideal setting for hosting gatherings and enjoying warm summer evenings.
Inside, you'll be greeted by the spacious and bright living areas. The laminate flooring adds a touch of elegance to the 3 beautiful bedrooms, while the 2 full bathrooms feature stunning
tile work. The large kitchen is a chef's dream, with all stainless steel appliances, white cabinets, and beautiful tile flooring.
Don't forget to explore the nearby Smith Creek Park, where you can enjoy tranquil walks along the pond and take advantage of the walking trails.
This home has it all - location, space, and style. Don't wait, as this fantastic opportunity won't last long. Schedule your private tour today!
Location
State NC
County New Hanover
Community Quail Woods
Zoning R15
Direction North on N. College Rd; Right on Murrayville Rd; Left on Setter Lane, home is on the right
Location Details Mainland
Rooms
Basement Crawl Space
Primary Bedroom Level Primary Living Area
Interior
Interior Features Ceiling Fan(s)
Heating Electric, Heat Pump
Cooling Central Air
Flooring Laminate, Tile
Window Features Blinds
Appliance Stove/Oven - Electric, Refrigerator, Microwave - Built-In, Dishwasher
Laundry Inside
Exterior
Garage Attached, Garage Door Opener
Garage Spaces 1.0
Pool None
Waterfront No
Roof Type Shingle
Porch Deck
Building
Story 1
Sewer Municipal Sewer
Water Municipal Water
New Construction No
Others
Tax ID 0350800700500
Acceptable Financing Cash, Conventional, FHA, VA Loan
Listing Terms Cash, Conventional, FHA, VA Loan
Special Listing Condition None
Read Less Info
Want to know what your home might be worth? Contact us for a FREE valuation!

Our team is ready to help you sell your home for the highest possible price ASAP

GET MORE INFORMATION

Owner/Broker In Charge | License ID: 267841






