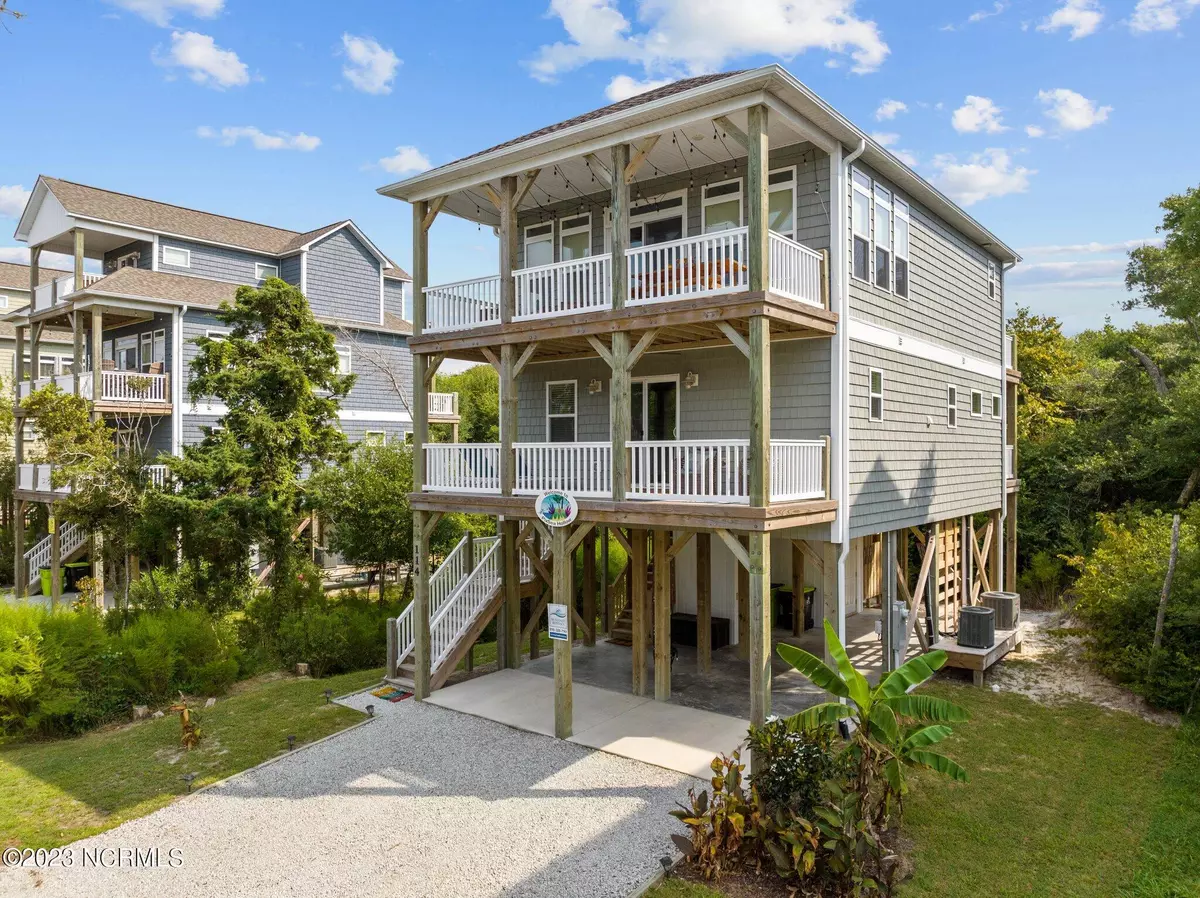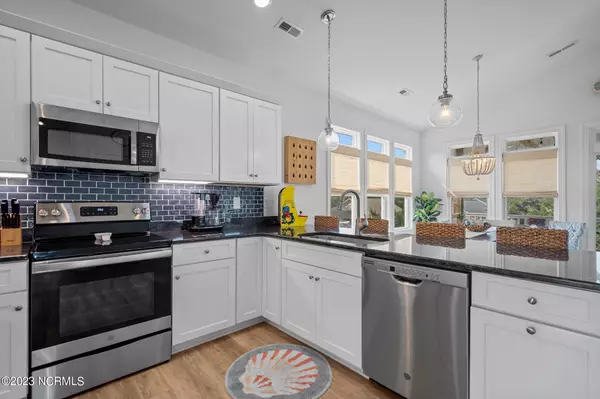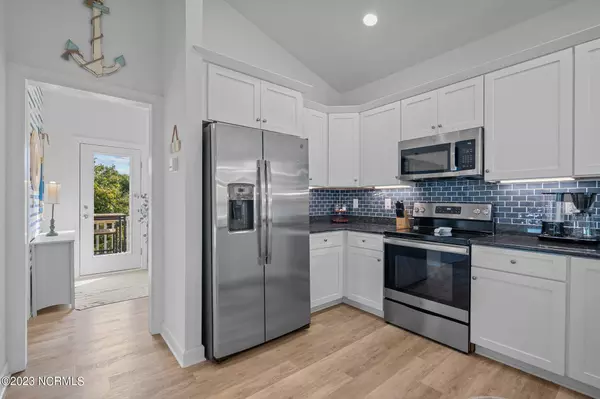$820,000
$867,500
5.5%For more information regarding the value of a property, please contact us for a free consultation.
4 Beds
3 Baths
1,590 SqFt
SOLD DATE : 10/31/2023
Key Details
Sold Price $820,000
Property Type Single Family Home
Sub Type Single Family Residence
Listing Status Sold
Purchase Type For Sale
Square Footage 1,590 sqft
Price per Sqft $515
Subdivision Fairy Tale Beach
MLS Listing ID 100401678
Sold Date 10/31/23
Style Wood Frame
Bedrooms 4
Full Baths 3
HOA Y/N No
Originating Board North Carolina Regional MLS
Year Built 2020
Annual Tax Amount $5,276
Lot Size 7,841 Sqft
Acres 0.18
Lot Dimensions 50 x 100
Property Description
Welcome to your happily ever after home at Fairytale Beach! Located on a private, tree lined street with deeded ICWW sound and beach access that is just a three-minute walk from the home.
Built in 2021, this like-new, 4bed 3bath property has been meticulously maintained and is ready for new owners.
This home design is a reverse floor plan. The first floor features 2 full bathrooms and 3 bedrooms, each with their own private deck, perfect for enjoying the ocean breeze. The 4th bedroom and the 3rd full bathroom are located on the top floor. The home offers an elevator that runs from the carport to the top floor for optimal convenience.
You'll love entertaining in this open floor plan! The living and dining areas have vaulted ceilings and are surrounded by windows to maximize the amazing views. The kitchen features granite countertops, tile back splash, eat-in countertop seating and stainless steel appliances.
Just a short bike ride to downtown Surf City for the best shopping, restaurants, breweries and grocery stores that the island has to offer!
The pictures say it all! Don't wait, this opportunity won't last long!
Location
State NC
County Pender
Community Fairy Tale Beach
Zoning R5
Direction Across bridge into Surf City. Go South from the turn about 1 1/2/ miles. Fairytale Lanewill be on your right
Location Details Island
Rooms
Primary Bedroom Level Non Primary Living Area
Interior
Interior Features Vaulted Ceiling(s), Ceiling Fan(s), Elevator, Reverse Floor Plan, Walk-in Shower, Eat-in Kitchen, Walk-In Closet(s)
Heating Electric, Heat Pump
Cooling Central Air
Flooring LVT/LVP, Tile
Fireplaces Type None
Fireplace No
Exterior
Parking Features Covered
Waterfront Description Deeded Beach Access,Deeded Water Access
Roof Type Architectural Shingle
Porch Covered, Deck
Building
Story 2
Entry Level Two
Foundation Other
Sewer Municipal Sewer
Water Municipal Water
New Construction No
Others
Tax ID 4234-24-3761-0000
Acceptable Financing Cash, Conventional, VA Loan
Listing Terms Cash, Conventional, VA Loan
Special Listing Condition None
Read Less Info
Want to know what your home might be worth? Contact us for a FREE valuation!

Our team is ready to help you sell your home for the highest possible price ASAP

GET MORE INFORMATION
Owner/Broker In Charge | License ID: 267841






