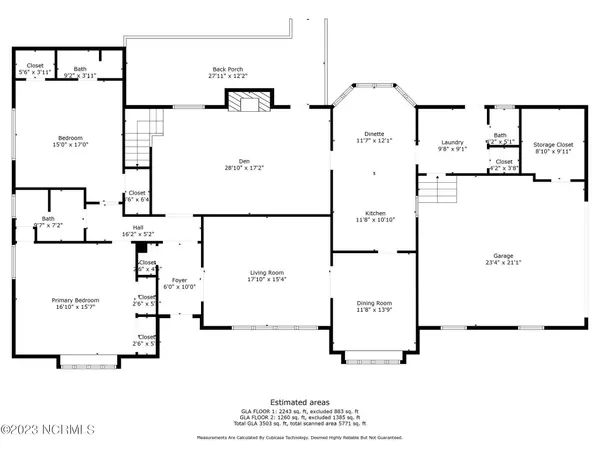$475,000
$495,000
4.0%For more information regarding the value of a property, please contact us for a free consultation.
4 Beds
4 Baths
3,407 SqFt
SOLD DATE : 11/07/2023
Key Details
Sold Price $475,000
Property Type Single Family Home
Sub Type Single Family Residence
Listing Status Sold
Purchase Type For Sale
Square Footage 3,407 sqft
Price per Sqft $139
Subdivision Lynndale
MLS Listing ID 100403404
Sold Date 11/07/23
Style Wood Frame
Bedrooms 4
Full Baths 3
Half Baths 1
HOA Y/N No
Originating Board North Carolina Regional MLS
Year Built 1963
Annual Tax Amount $3,343
Lot Size 0.400 Acres
Acres 0.4
Lot Dimensions 158x153x74x144 Obtain survey if pertinent
Property Description
Anyone who truly knows Greenville knows that Lynndale is unrivaled in location and reputation. If you have dreamed, hoped and wished for a turn key Lynndale property with a first level suite, you're in for the sweetest treat: there are (2) here! Take your pick and let guests have the other or use both to cater to your personal desires. This floor plan is truly unique and presents character and functionality in every square inch. When you convince yourself it couldn't get any better, it keeps exceeding expectations. First level gas pack replaced along with sealed crawlspace & new vapor barrier 2021, hot tub installed on deck 2021, and one attic space finished into bonus room 2021 (unpermitted and not included in listed living area). If these large rooms aren't enough, there is still over 1000 sq.ft. of attic storage or potential expansion. If a picture is worth 1000 words, your own eyes will leave you speechless... 104 Lord Ashley is waiting for you and there is still time to be settled and enjoy the holidays the best way: yours!
Location
State NC
County Pitt
Community Lynndale
Zoning R15S
Direction From SE Greenville Blvd at Truist, turn onto Granville Dr. Turn right onto Crown Point. Turn left onto Lord Ashley. 104 is the second property on Right.
Rooms
Basement Crawl Space, None
Primary Bedroom Level Primary Living Area
Ensuite Laundry Inside
Interior
Interior Features Foyer, Mud Room, Bookcases, Master Downstairs, 9Ft+ Ceilings, Ceiling Fan(s), Walk-in Shower, Eat-in Kitchen, Walk-In Closet(s)
Laundry Location Inside
Heating Gas Pack, Heat Pump, Electric, Natural Gas, Zoned
Cooling Central Air, Zoned
Flooring LVT/LVP, Tile, Wood
Window Features Thermal Windows,Blinds
Laundry Inside
Exterior
Garage Attached, Covered, Off Street
Garage Spaces 2.0
Waterfront No
Roof Type Architectural Shingle,See Remarks
Porch Open, Deck
Parking Type Attached, Covered, Off Street
Building
Lot Description Open Lot
Story 2
Foundation Brick/Mortar
Sewer Municipal Sewer
Water Municipal Water
New Construction No
Others
Tax ID 11765
Acceptable Financing Cash, Conventional, FHA, VA Loan
Listing Terms Cash, Conventional, FHA, VA Loan
Special Listing Condition None
Read Less Info
Want to know what your home might be worth? Contact us for a FREE valuation!

Our team is ready to help you sell your home for the highest possible price ASAP

GET MORE INFORMATION

Owner/Broker In Charge | License ID: 267841






