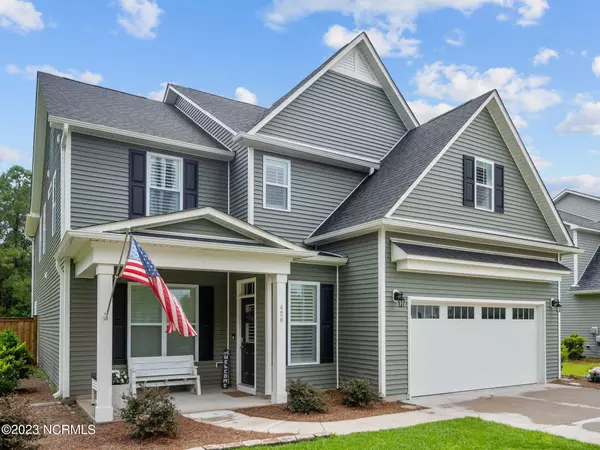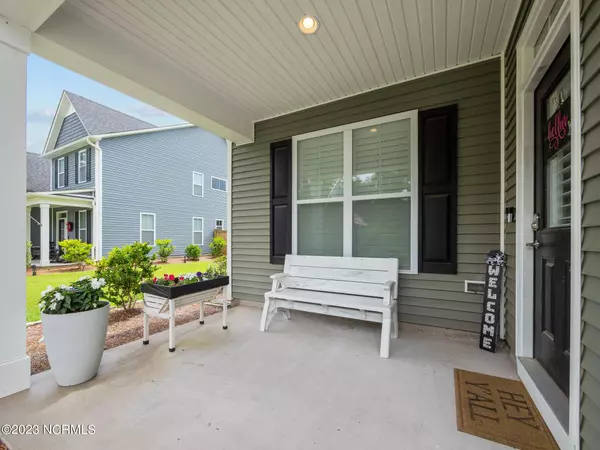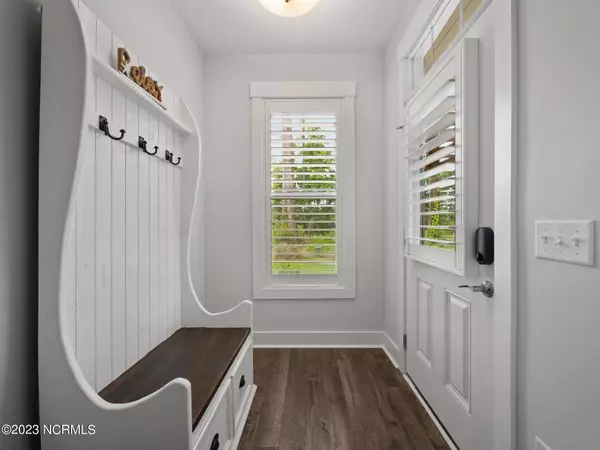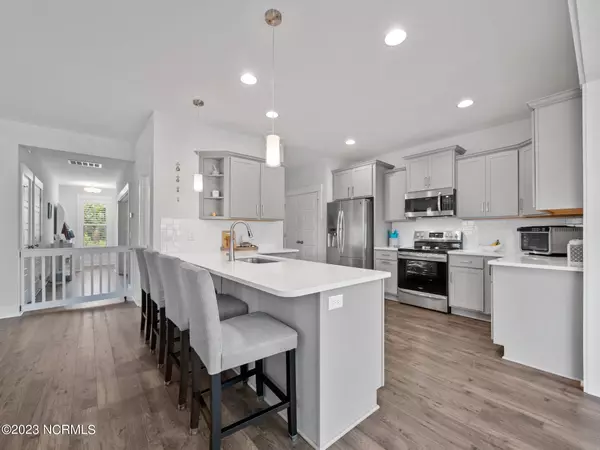$495,000
$498,500
0.7%For more information regarding the value of a property, please contact us for a free consultation.
5 Beds
4 Baths
3,054 SqFt
SOLD DATE : 11/09/2023
Key Details
Sold Price $495,000
Property Type Single Family Home
Sub Type Single Family Residence
Listing Status Sold
Purchase Type For Sale
Square Footage 3,054 sqft
Price per Sqft $162
Subdivision Hampstead Pines
MLS Listing ID 100390681
Sold Date 11/09/23
Style Wood Frame
Bedrooms 5
Full Baths 3
Half Baths 1
HOA Fees $840
HOA Y/N Yes
Originating Board North Carolina Regional MLS
Year Built 2021
Annual Tax Amount $603
Lot Size 0.370 Acres
Acres 0.37
Lot Dimensions 234x70x229x70
Property Description
Sellers offering $7,500 in closing cost assistance!! Taco Party for up to 10 with the purchase of this home!! All bedrooms located on the second floor, as well as the conveniently located laundry room! Upgrades include whole house plantation shutters, fully fenced in yard, front and back irrigation, professional landscaping, custom built in's around the fireplace, extra cabinetry and countertop space in the kitchen and sun room, sliding barn doors, and fully customized shelving in the master closet, to name a few!!
The large kitchen features quartz countertops, soft close cabinets and draws, a pantry, ample cabinet space, and a wrap around countertop space. The kitchen opens into the living room featuring a gas fireplace with custom shelving surround, as well as the sun room, with an upgraded coffee bar and sliding door leading out to the screened in porch. The main floor also has a convenient half bathroom.
Heading up the stairway, you will find the gigantic master suite featuring a reading nook, tray ceilings, a sizeable bathroom with a soaking tub and walk in shower, and a customized closet of your dreams! You will find 4 more bedrooms, one of which has an ensuite bathroom and walk in closet, and another which has a bathroom that jack and jill's from the bedroom to the hallway. All of the bedrooms have large closets, and the laundry room is conveniently located on the second floor near all of the bedrooms.
The large 2 car garage has a mini-split unit, making it the perfect space for a work out room or workshop. There is ample parking space in the driveway, easily accommodating 4+ cars, and the front yard is very private, featuring a tree line buffer in front of Grandview Drive . Out back, you will love the large, fully fenced in yard, with extra patio space. Also included is a water softener system, whole house water carbon filter, and no water bill, as it's included in the HOA
Location
State NC
County Pender
Community Hampstead Pines
Zoning RP
Direction From Hwy 17 N, take a right on Grandview Drive, home will be on the right.
Location Details Mainland
Rooms
Primary Bedroom Level Non Primary Living Area
Interior
Interior Features Kitchen Island, 9Ft+ Ceilings, Tray Ceiling(s), Vaulted Ceiling(s), Ceiling Fan(s), Pantry, Walk-in Shower, Walk-In Closet(s)
Heating Electric, Forced Air
Cooling Central Air
Flooring LVT/LVP, Carpet, Tile
Fireplaces Type Gas Log
Fireplace Yes
Window Features Blinds
Appliance Water Softener, Stove/Oven - Electric, Microwave - Built-In, Disposal, Dishwasher
Laundry Inside
Exterior
Exterior Feature Irrigation System
Parking Features See Remarks, Paved, Shared Driveway
Garage Spaces 2.0
Utilities Available Community Water
Roof Type Architectural Shingle
Porch Patio, Screened
Building
Story 2
Entry Level Two
Foundation Slab
Sewer Community Sewer
Structure Type Irrigation System
New Construction No
Others
Tax ID 3293-40-8566-0000
Acceptable Financing Cash, Conventional, FHA, VA Loan
Listing Terms Cash, Conventional, FHA, VA Loan
Special Listing Condition None
Read Less Info
Want to know what your home might be worth? Contact us for a FREE valuation!

Our team is ready to help you sell your home for the highest possible price ASAP

GET MORE INFORMATION
Owner/Broker In Charge | License ID: 267841






