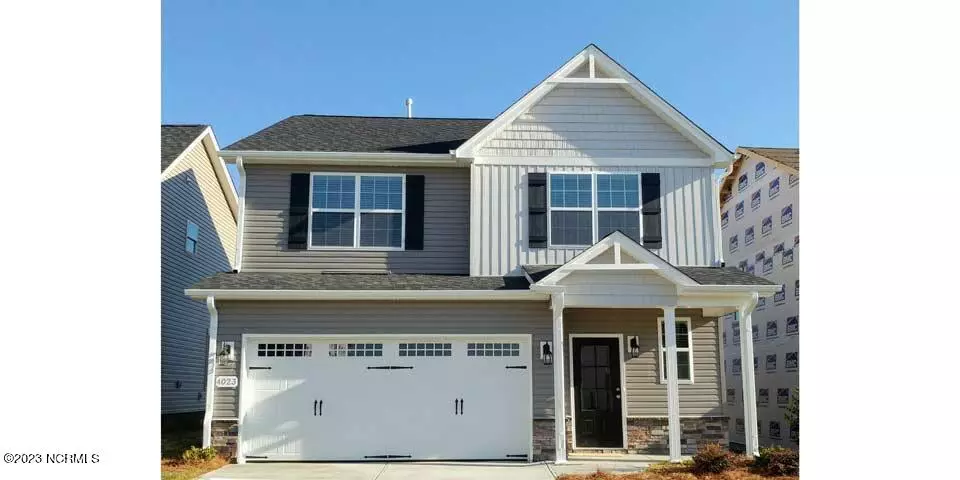$305,000
$310,900
1.9%For more information regarding the value of a property, please contact us for a free consultation.
3 Beds
3 Baths
1,981 SqFt
SOLD DATE : 11/09/2023
Key Details
Sold Price $305,000
Property Type Single Family Home
Sub Type Single Family Residence
Listing Status Sold
Purchase Type For Sale
Square Footage 1,981 sqft
Price per Sqft $153
Subdivision Landmark At Lighthouse Cove
MLS Listing ID 100386993
Sold Date 11/09/23
Style Wood Frame
Bedrooms 3
Full Baths 2
Half Baths 1
HOA Fees $280
HOA Y/N Yes
Originating Board North Carolina Regional MLS
Year Built 2023
Annual Tax Amount $137
Lot Size 10,320 Sqft
Acres 0.24
Lot Dimensions 156 x 113 x 31 x 71 x 41
Property Description
Windsor Homes presents the Southport, an open floor concept with 3-bedrooms, loft and 2 ½ baths. The beautiful foyer invites you into the expansive living area. You'll soon discover and appreciate the granite countertops with tile backsplash, 42'' cabinets with crown molding, and large island in your spacious kitchen. 9' ceilings throughout the main level. The primary suite offers a tray ceiling with a large walk-in closet. The primary bath has dual sinks/vanity, tile flooring, and a 5'walk-in shower. Two car garage and so much more for you to explore! You'll find this to be the perfect place to call home in Carolina Shores with its unique access to the east coast beaches from Calabash, world-famous Myrtle Beach, Sunset Beach, and more. UNDER CONSTRUCTION. Photos are SIMILAR and are for illustration purposes only, interior, and exterior features, options, colors, and selections will differ.
Location
State NC
County Brunswick
Community Landmark At Lighthouse Cove
Zoning R6
Direction Take US 17 to Thomasboro Road. Follow Thomasboro Road and turn right onto Lighthouse Cove Loop. Home is on the right. OR take Highway 179 and turn left on Thomasboro Road. Turn left onto Lighthouse Cove Loop. Home is on the right.
Location Details Mainland
Rooms
Basement None
Primary Bedroom Level Non Primary Living Area
Interior
Interior Features Foyer, Kitchen Island, 9Ft+ Ceilings, Tray Ceiling(s), Pantry, Eat-in Kitchen, Walk-In Closet(s)
Heating Electric, Forced Air, Heat Pump
Cooling Central Air
Flooring Carpet, Laminate, Tile, Vinyl
Fireplaces Type None
Fireplace No
Appliance Stove/Oven - Electric, Microwave - Built-In, Disposal, Dishwasher
Laundry Hookup - Dryer, Washer Hookup, Inside
Exterior
Exterior Feature None
Garage Attached, Garage Door Opener, Paved
Garage Spaces 2.0
Pool None
Waterfront No
Waterfront Description None
Roof Type Architectural Shingle
Accessibility None
Porch Patio
Building
Story 2
Entry Level Two
Foundation Slab
Sewer Municipal Sewer
Water Municipal Water
Structure Type None
New Construction Yes
Others
Tax ID 241ec088
Acceptable Financing Cash, Conventional, FHA, VA Loan
Listing Terms Cash, Conventional, FHA, VA Loan
Special Listing Condition None
Read Less Info
Want to know what your home might be worth? Contact us for a FREE valuation!

Our team is ready to help you sell your home for the highest possible price ASAP

GET MORE INFORMATION

Owner/Broker In Charge | License ID: 267841






