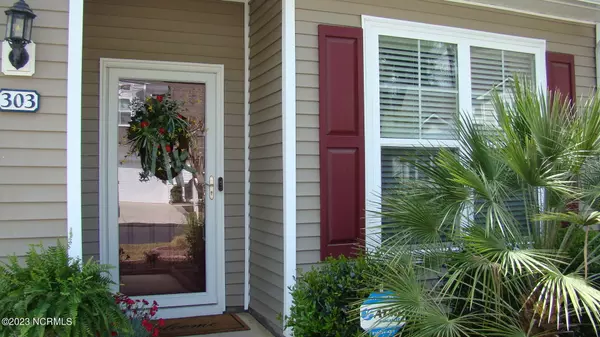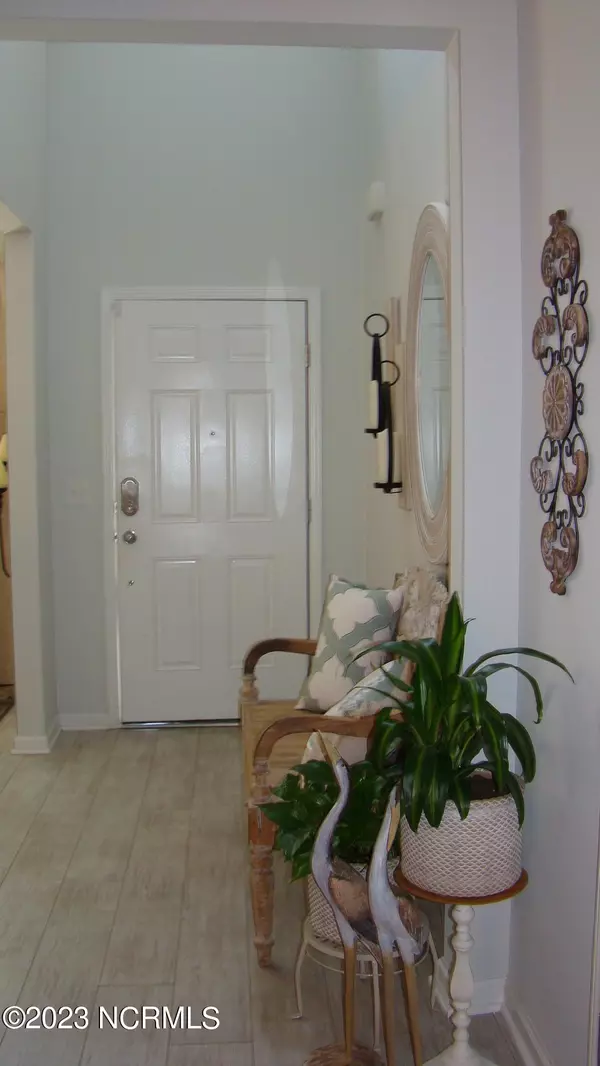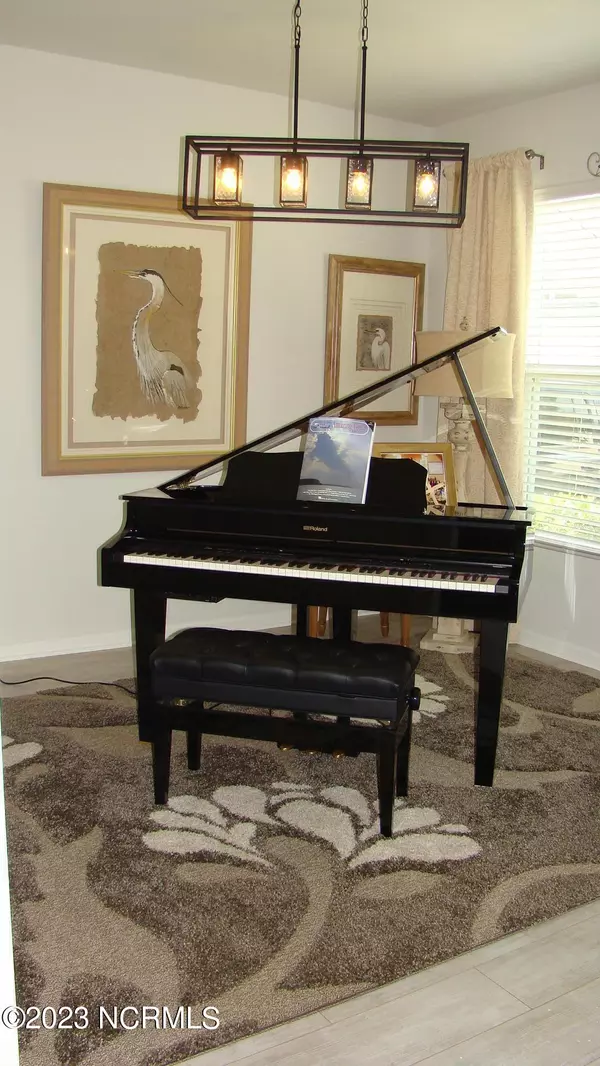$275,000
$279,900
1.8%For more information regarding the value of a property, please contact us for a free consultation.
3 Beds
3 Baths
1,656 SqFt
SOLD DATE : 11/16/2023
Key Details
Sold Price $275,000
Property Type Townhouse
Sub Type Townhouse
Listing Status Sold
Purchase Type For Sale
Square Footage 1,656 sqft
Price per Sqft $166
Subdivision Beacon Townes
MLS Listing ID 100366042
Sold Date 11/16/23
Style Wood Frame
Bedrooms 3
Full Baths 2
Half Baths 1
HOA Fees $3,360
HOA Y/N Yes
Originating Board North Carolina Regional MLS
Year Built 2017
Annual Tax Amount $1,093
Property Description
PRICE REDUCED . . . AND FURNISHED; Grab the opportunity of a life time . . . Beautifully maintained 3 bedroom 2.5 bath townhome in the Beacon Townes subdivision. Top-of-the-line throughout, with tasteful upgrades. You'll love the open feeling of this townhome. Vaulted Ceilings, luxury vinyl planking in main area, electric wall mounted fireplace, new carpet throughout and newly custom open staircase leading to loft area. Formal dining room and a Kitchen with custom maple cabinetry, granite countertops, tile backsplash, large pantry, stainless steel appliances and bar area. Large master suite with trey ceiling, double vanity, walk-in shower and spacious closet and linen closets.
Doorbell camera, Wyze thermostat system and home security system. HOA includes maintenance of common areas, exterior maintenance, grounds upkeep, pool and more. Conveniently located to Myrtle Beach, Sunset Beach, golf, restaurants and shopping. Don't let this one get away; call today.
Location
State NC
County Brunswick
Community Beacon Townes
Zoning Residential
Direction HWY 17 to right onto Pilot House Place after Food Lion Shopping Center. Turn left onto Bulkhead Bend. Home is on the right.
Rooms
Primary Bedroom Level Primary Living Area
Interior
Interior Features Master Downstairs, 9Ft+ Ceilings, Tray Ceiling(s), Vaulted Ceiling(s), Ceiling Fan(s), Pantry, Walk-in Shower, Walk-In Closet(s)
Heating Electric, Heat Pump
Cooling Central Air
Flooring LVT/LVP, Carpet, Tile
Window Features Blinds
Appliance Stove/Oven - Electric, Microwave - Built-In, Ice Maker, Disposal, Dishwasher
Laundry Laundry Closet
Exterior
Garage Additional Parking, Paved
Garage Spaces 1.0
Waterfront No
Roof Type Architectural Shingle
Porch Patio
Building
Story 2
Foundation Slab
Sewer Municipal Sewer
Water Municipal Water
New Construction No
Schools
Elementary Schools Jessie Mae Monroe
Middle Schools Shallotte
High Schools West Brunswick
Others
Tax ID 240fd026
Acceptable Financing Cash, Conventional
Listing Terms Cash, Conventional
Special Listing Condition None
Read Less Info
Want to know what your home might be worth? Contact us for a FREE valuation!

Our team is ready to help you sell your home for the highest possible price ASAP

GET MORE INFORMATION

Owner/Broker In Charge | License ID: 267841






