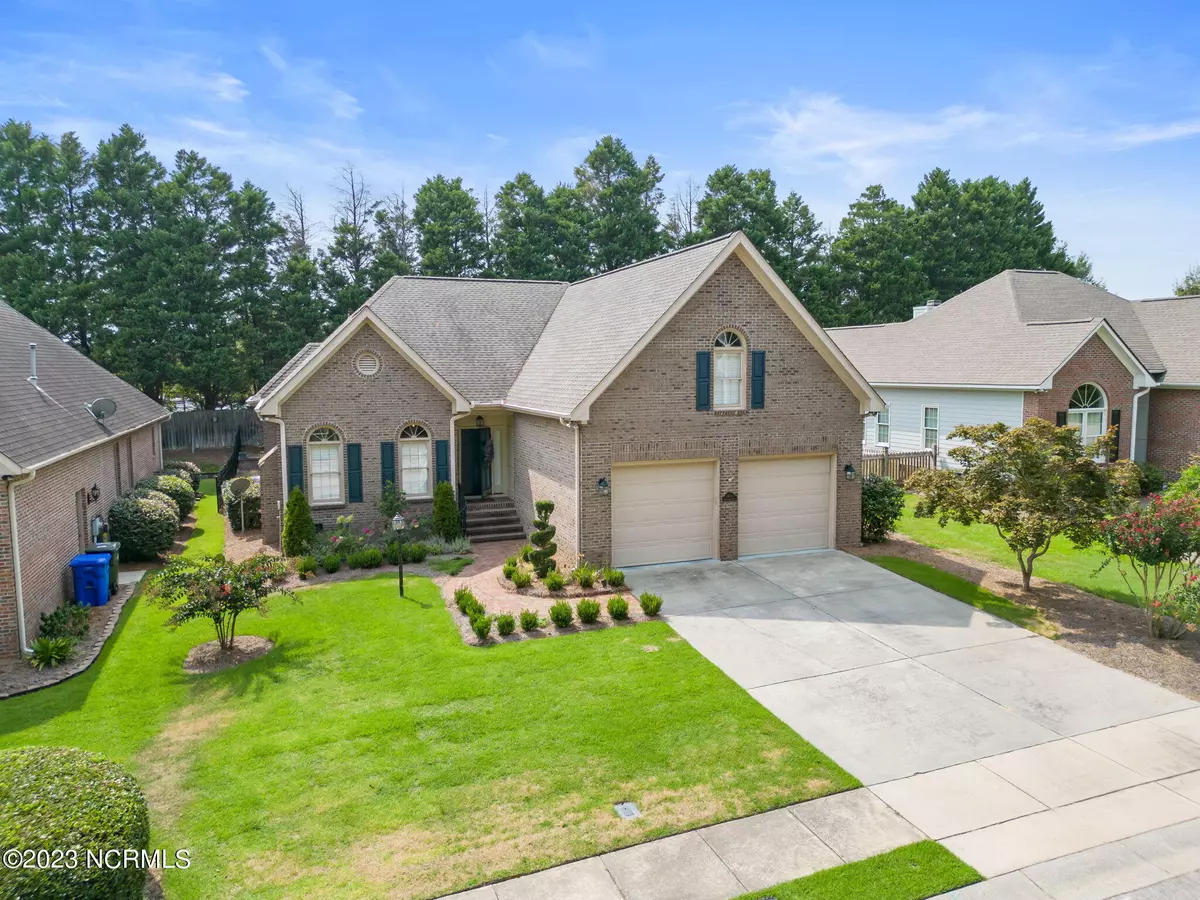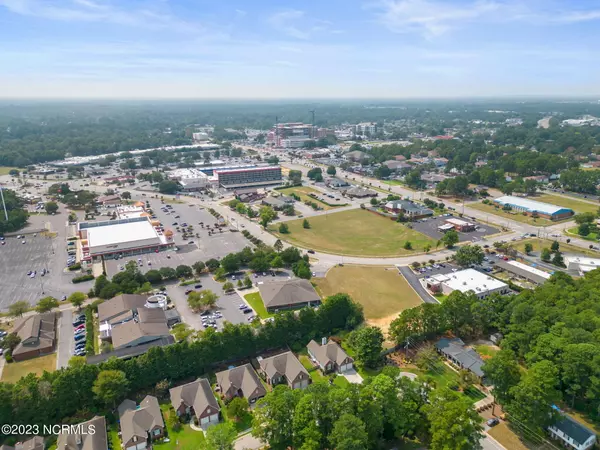$340,000
$345,000
1.4%For more information regarding the value of a property, please contact us for a free consultation.
3 Beds
3 Baths
2,102 SqFt
SOLD DATE : 11/14/2023
Key Details
Sold Price $340,000
Property Type Single Family Home
Sub Type Single Family Residence
Listing Status Sold
Purchase Type For Sale
Square Footage 2,102 sqft
Price per Sqft $161
MLS Listing ID 100402241
Sold Date 11/14/23
Bedrooms 3
Full Baths 3
HOA Fees $1,080
HOA Y/N Yes
Originating Board North Carolina Regional MLS
Year Built 1995
Lot Size 7,405 Sqft
Acres 0.17
Lot Dimensions 7405 sqft
Property Description
Welcome to your dream home! This 3 bedroom, 3 bathroom all-brick home includes gleaming original hardwood floors throughout the main living areas and the master bedroom. The master bedroom also boasts a spacious walk-in closet for ample storage. The dining room features new insulated tilt windows that flood the space with natural light, creating a welcoming atmosphere. In the foyer, custom wall paneling elevates the home's interior design. Plantation shutters and blinds offer both style and functionality. To continue the amazing features this home offers it also has an entire home vacuum system. Outside, the beauty continues with a meticulously landscaped yard, including lush Sod in the front yard, ensuring excellent curb appeal. A sprinkler system keeps the yard vibrant year-round, while leaf guard gutters make maintenance worry-free. This home is the perfect blend of timeless charm and modern convenience. Don't miss out on making this exquisite property your own.
Location
State NC
County Cumberland
Community Other
Zoning SF10
Direction From Owen Drive use the left two lanes to turn left onto village drive, turn right onto Bryn Mawr Dr., Turn right onto Dartmouth Dr. that leads you to 2833 Briarcreek place
Location Details Mainland
Rooms
Basement Crawl Space, None
Primary Bedroom Level Primary Living Area
Interior
Interior Features Master Downstairs
Heating Gas Pack, Heat Pump, Fireplace(s), Natural Gas
Cooling Central Air
Flooring Carpet, Wood
Appliance Double Oven
Exterior
Exterior Feature Shutters - Functional
Garage Attached, Garage Door Opener
Garage Spaces 2.0
Pool None
Utilities Available Natural Gas Connected
Waterfront No
Roof Type Architectural Shingle
Porch None
Building
Story 2
Entry Level One and One Half
Sewer Municipal Sewer
Water Municipal Water
Structure Type Shutters - Functional
New Construction No
Others
Tax ID 0426-25-9777.000
Acceptable Financing Cash, Conventional, FHA, VA Loan
Listing Terms Cash, Conventional, FHA, VA Loan
Special Listing Condition None
Read Less Info
Want to know what your home might be worth? Contact us for a FREE valuation!

Our team is ready to help you sell your home for the highest possible price ASAP

GET MORE INFORMATION

Owner/Broker In Charge | License ID: 267841






