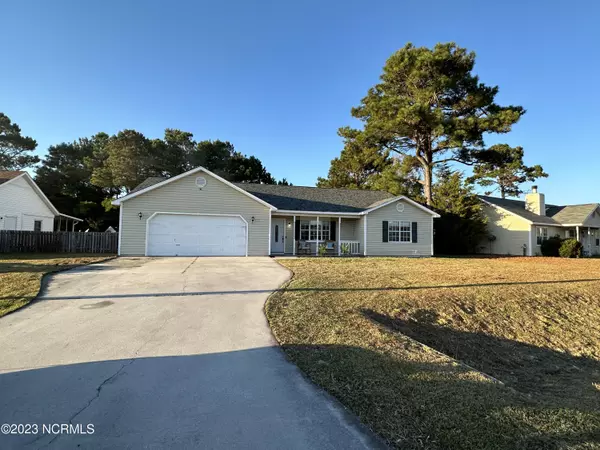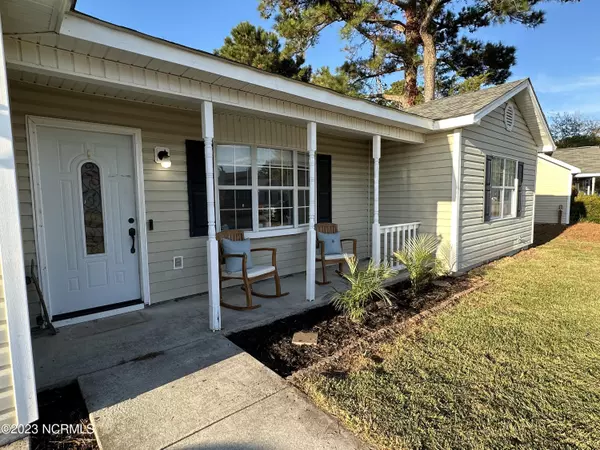$200,000
$224,900
11.1%For more information regarding the value of a property, please contact us for a free consultation.
3 Beds
2 Baths
1,450 SqFt
SOLD DATE : 11/28/2023
Key Details
Sold Price $200,000
Property Type Single Family Home
Sub Type Single Family Residence
Listing Status Sold
Purchase Type For Sale
Square Footage 1,450 sqft
Price per Sqft $137
Subdivision Foxtrace
MLS Listing ID 100413753
Sold Date 11/28/23
Style Wood Frame
Bedrooms 3
Full Baths 2
HOA Y/N No
Originating Board North Carolina Regional MLS
Year Built 1994
Annual Tax Amount $1,243
Lot Size 0.260 Acres
Acres 0.26
Lot Dimensions 85x125x85x135
Property Description
Discover your ideal home at 167 Glenwood Dr, Hubert, NC 28539! As you step into this wonderful 3-bedroom, 2-bathroom split floor plan property, the spacious and inviting living environment is sure to catch anyone's eye. The fenced backyard, with some minor repairs, would be perfect for family time, entertaining guests, and accommodating pets!
Conveniently located near schools and parks, this property's location is perfect for all families. For military families, the property's proximity to Camp Lejeune and its Triangle Gate is something to consider! Don't miss this opportunity to make this house your home. Contact us today for more information and to schedule a viewing. Your new home awaits!
Seller is offering $5000 credit to use as you please.
Location
State NC
County Onslow
Community Foxtrace
Zoning R-10
Direction Driving on NC-24 W take a left on to Queens Creek Rd drive straight for 3.5 miles then a right on to Sand Ridge Rd. Drive straight for 1.5 miles, turn right onto Buckhead Rd. Drive straight for 0.2 miles, Turn left on Glenwood Dr. Destination on the left
Rooms
Other Rooms Shed(s)
Basement None
Primary Bedroom Level Primary Living Area
Interior
Interior Features Master Downstairs, Vaulted Ceiling(s), Ceiling Fan(s)
Heating Electric, Heat Pump
Cooling Central Air
Flooring LVT/LVP, Carpet, Tile
Appliance Stove/Oven - Electric, Refrigerator, Microwave - Built-In, Dishwasher
Laundry Hookup - Dryer, Washer Hookup
Exterior
Garage Concrete, Paved
Garage Spaces 2.0
Roof Type Composition
Porch Covered, Enclosed, Patio, Porch
Building
Story 1
Foundation Slab
Sewer Community Sewer
Water Municipal Water
New Construction No
Others
Tax ID 1308g-26
Acceptable Financing Cash, Conventional, FHA, USDA Loan, VA Loan
Listing Terms Cash, Conventional, FHA, USDA Loan, VA Loan
Special Listing Condition None
Read Less Info
Want to know what your home might be worth? Contact us for a FREE valuation!

Our team is ready to help you sell your home for the highest possible price ASAP

GET MORE INFORMATION

Owner/Broker In Charge | License ID: 267841






