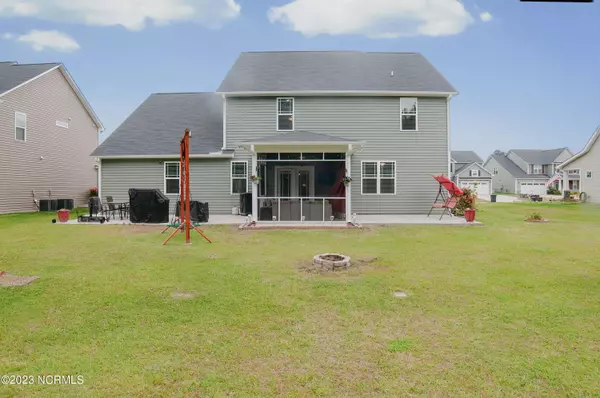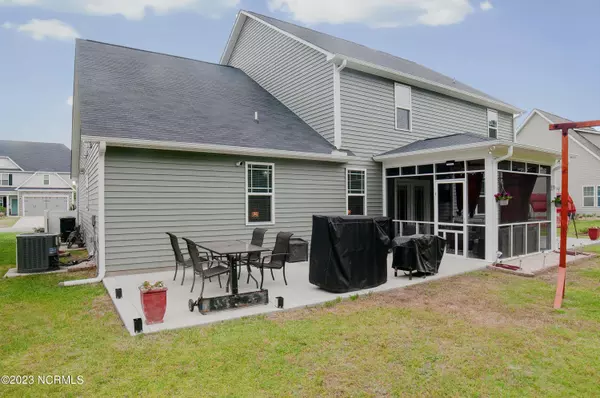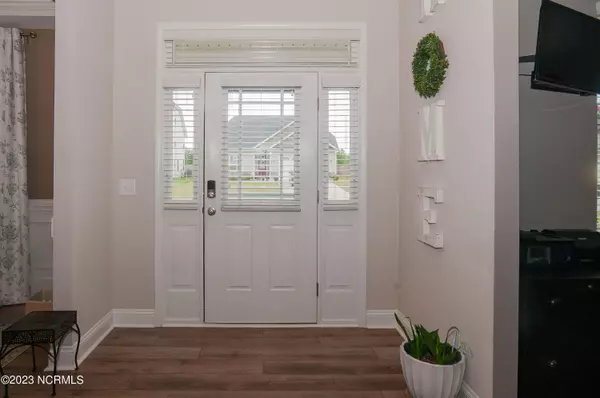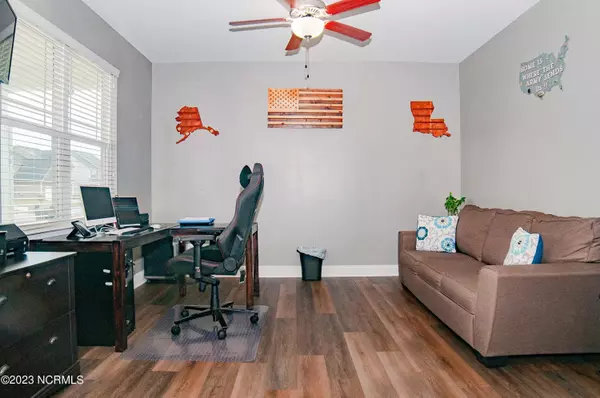$385,000
$390,500
1.4%For more information regarding the value of a property, please contact us for a free consultation.
4 Beds
3 Baths
3,014 SqFt
SOLD DATE : 08/29/2023
Key Details
Sold Price $385,000
Property Type Single Family Home
Sub Type Single Family Residence
Listing Status Sold
Purchase Type For Sale
Square Footage 3,014 sqft
Price per Sqft $127
Subdivision Village At Rockfish
MLS Listing ID 100384013
Sold Date 08/29/23
Style Wood Frame
Bedrooms 4
Full Baths 2
Half Baths 1
HOA Fees $420
HOA Y/N Yes
Originating Board North Carolina Regional MLS
Year Built 2018
Lot Size 8,712 Sqft
Acres 0.2
Lot Dimensions 70.54 X 125.00
Property Description
This beautiful home has everything that you are searching for. Great schools nearby, 5 minutes from Airport, easy access to HWY 95 and 87, Fayetteville Motor Speedway is 3.8 miles away. The Driveway has an extra parking space, Front door has a storm door and screen for the breezy days. Smart lock, nest thermostat, USB plugs and security system conveys.The dinning room has the desired coffered ceiling and detailed walls. Inviting Large kitchen all granite countertops with beautiful and spacious cabinets and stainless steel appliances all conveys. First floor owner's suite, large owner's bathroom with a spacious closet. HUGE loft upstairs perfect for entertainment is next to a large unfinished attic. Screened porch and extended patio perfect for BBQ and hanging in the backyard. The 10X12 shed has electricity and insulation and the swing set also coneys. The garage has shelving, cabinets, above head storage, epoxy flooring and a backup generator outlet. Meticulous landscaping surrounds the house. Community swimming pool, One of a kind, DO NOT MISS THIS OPORTUNITY.
Location
State NC
County Cumberland
Community Village At Rockfish
Zoning R1
Direction Take 87 south towards Elizabethtown, take right onto Tom starling rd, subdivision located on the right.
Rooms
Other Rooms Shed(s), Storage
Primary Bedroom Level Primary Living Area
Interior
Interior Features Mud Room, Generator Plug, Kitchen Island, Master Downstairs, 9Ft+ Ceilings, Pantry, Walk-in Shower, Walk-In Closet(s)
Heating Heat Pump, Natural Gas
Flooring Carpet, Laminate, Vinyl
Appliance Stove/Oven - Electric, Refrigerator, Microwave - Built-In, Disposal, Dishwasher
Laundry Inside
Exterior
Garage Attached, Additional Parking, Concrete, See Remarks
Garage Spaces 2.0
Pool See Remarks
Utilities Available Community Water
Waterfront No
Roof Type Shingle
Porch Open, Patio, Porch, Screened
Building
Lot Description Level
Story 2
Foundation Slab
Sewer Community Sewer
New Construction No
Others
Tax ID 0443179036
Acceptable Financing Cash, Conventional, FHA, USDA Loan, VA Loan
Listing Terms Cash, Conventional, FHA, USDA Loan, VA Loan
Special Listing Condition None
Read Less Info
Want to know what your home might be worth? Contact us for a FREE valuation!

Our team is ready to help you sell your home for the highest possible price ASAP

GET MORE INFORMATION

Owner/Broker In Charge | License ID: 267841






