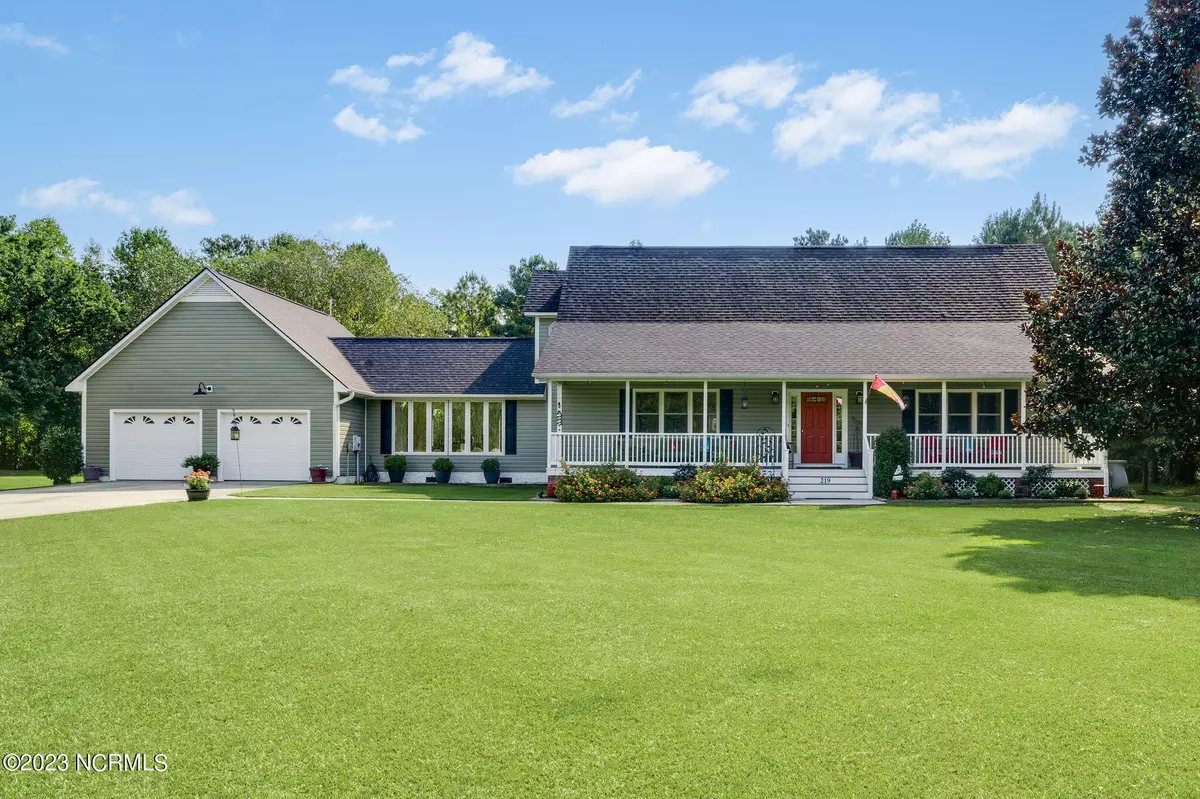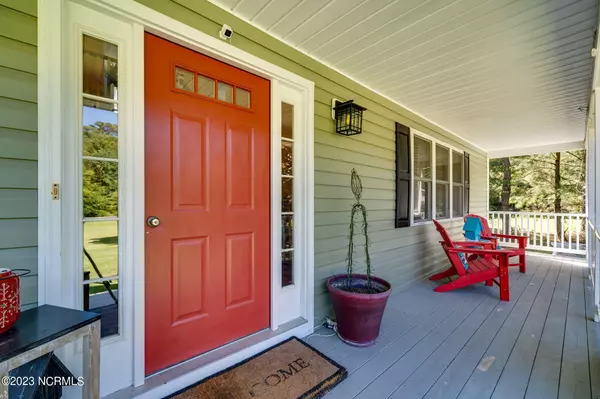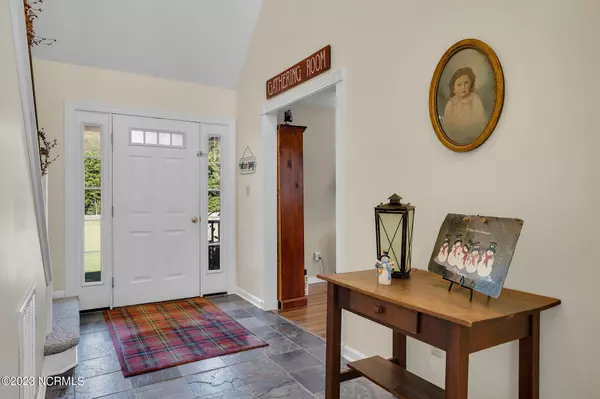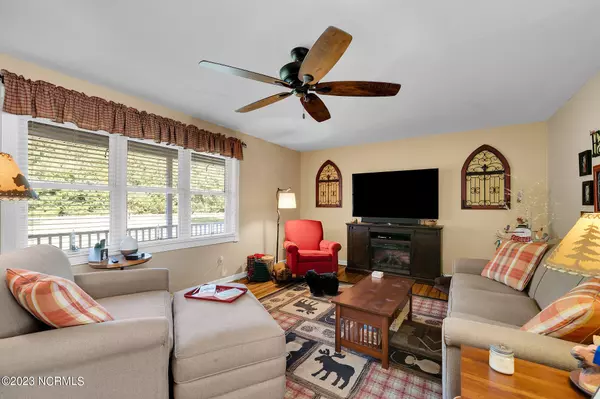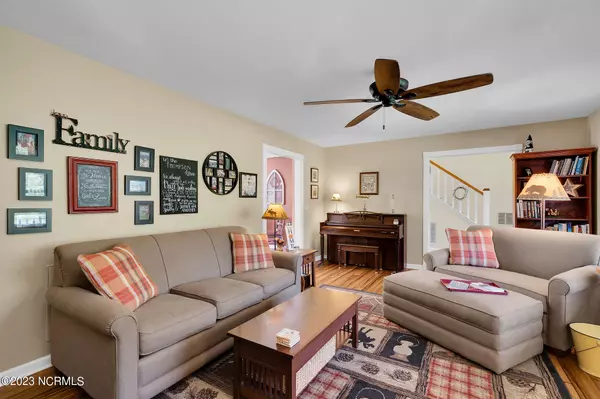$394,000
$394,000
For more information regarding the value of a property, please contact us for a free consultation.
3 Beds
3 Baths
2,700 SqFt
SOLD DATE : 11/27/2023
Key Details
Sold Price $394,000
Property Type Single Family Home
Sub Type Single Family Residence
Listing Status Sold
Purchase Type For Sale
Square Footage 2,700 sqft
Price per Sqft $145
Subdivision Country Club Estates
MLS Listing ID 100404841
Sold Date 11/27/23
Style Wood Frame
Bedrooms 3
Full Baths 2
Half Baths 1
HOA Y/N No
Originating Board North Carolina Regional MLS
Year Built 1998
Annual Tax Amount $1,762
Lot Size 0.810 Acres
Acres 0.81
Lot Dimensions irregular
Property Description
219 Country Club Dr. is a stunning property that offers a slice of paradise for those seeking tranquility, natural beauty, and a vibrant community. The home showcases impeccable design and craftsmanship throughout, with attention to detail evident in every corner. From the grand entrance to the thoughtfully designed living spaces, this property offers an abundance of room for all your needs. Whether hosting gatherings or enjoying quiet family time, you'll find ample room to create memories that last a lifetime. The home includes a large sunroom perfect for relaxing or reading a book, downstairs master, 2 additional bedrooms, 2.5 baths, an office space, and an additional room that could be utilized as another bedroom or recreational space. The property also features a meticulously maintained yard which is a perfect backdrop for relaxation and entertainment with its back porch and fire pit, perfect for cookouts. Become part of a close-knit community that values warmth, friendliness, and a strong sense of belonging. Experience the charm and hospitality of Wallace and don't miss the chance to make this your forever home.
Location
State NC
County Duplin
Community Country Club Estates
Direction Coming from Wilmington on I-40. Take exit 390 to Wallace. Turn left 117 to Wallace and 4, take a slight left onto S Norwood St. Take a left onto E Main St. Then a left onto Country Club Dr. About .5 miles down on your left will be the house.
Location Details Mainland
Rooms
Basement Crawl Space, None
Primary Bedroom Level Primary Living Area
Interior
Interior Features Foyer, Mud Room, Master Downstairs, Ceiling Fan(s), Pantry, Walk-In Closet(s)
Heating Gas Pack, Propane
Cooling Central Air
Flooring LVT/LVP, Bamboo, Carpet, Slate, Vinyl
Fireplaces Type None
Fireplace No
Window Features Blinds
Appliance Stove/Oven - Gas, Dishwasher
Laundry Inside
Exterior
Exterior Feature None
Garage Concrete
Garage Spaces 2.0
Pool None
Waterfront No
Waterfront Description None
Roof Type Shingle
Porch Covered, Deck, Porch
Building
Story 2
Sewer Septic On Site
Water Well
Structure Type None
New Construction No
Others
Tax ID 10-22
Acceptable Financing Cash, Conventional, FHA, USDA Loan, VA Loan
Listing Terms Cash, Conventional, FHA, USDA Loan, VA Loan
Special Listing Condition None
Read Less Info
Want to know what your home might be worth? Contact us for a FREE valuation!

Our team is ready to help you sell your home for the highest possible price ASAP

GET MORE INFORMATION

Owner/Broker In Charge | License ID: 267841

