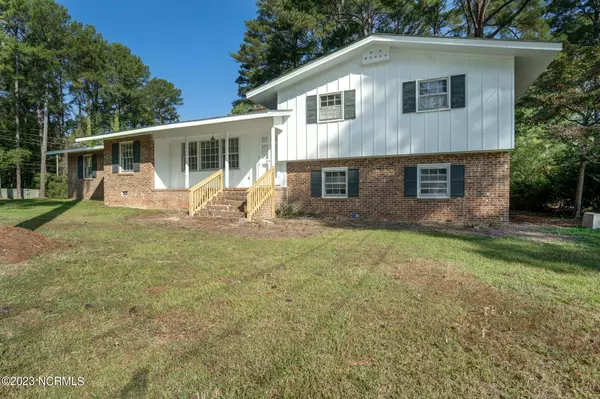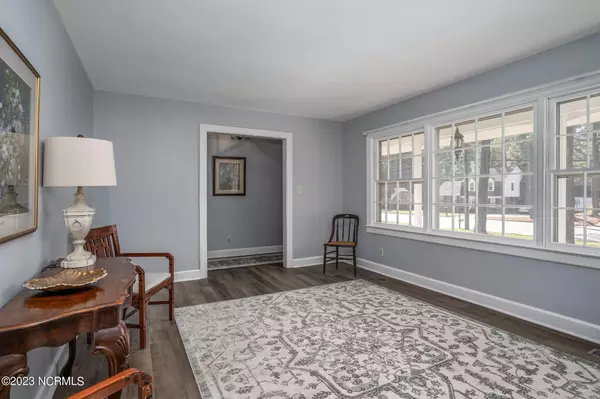$264,000
$264,900
0.3%For more information regarding the value of a property, please contact us for a free consultation.
4 Beds
3 Baths
2,472 SqFt
SOLD DATE : 11/27/2023
Key Details
Sold Price $264,000
Property Type Single Family Home
Sub Type Single Family Residence
Listing Status Sold
Purchase Type For Sale
Square Footage 2,472 sqft
Price per Sqft $106
Subdivision Thorpshire Farms
MLS Listing ID 100407970
Sold Date 11/27/23
Style Wood Frame
Bedrooms 4
Full Baths 3
HOA Y/N No
Originating Board North Carolina Regional MLS
Year Built 1967
Lot Size 0.450 Acres
Acres 0.45
Lot Dimensions .45
Property Description
Welcome to 310 Forest Hills Rd in Wilson, a beautifully remodeled gem that's ready for its new owners. This spacious 4-bedroom, 3-bathroom home boasts a fresh and modern look with recent renovations that include new paint, new carpet, a brand-new kitchen, and upgraded appliances. Situated on a generous corner lot, this property offers both convenience and charm. You'll find it ideally located for easy access to shopping, dining options, and hospitals, making daily errands a breeze. The two-car attached garage provides ample space for parking and storage, ensuring your vehicles and belongings are well taken care of. Inside, you'll discover a spacious living area that's perfect for relaxation and entertainment. Additionally, there's a formal dining room for those special occasions and a cozy eat-in kitchen where you can enjoy casual meals with family and friends. One of the standout features of this home is the delightful sunroom, an ideal spot for sipping morning coffee while basking in the warmth of the sun. 310 Forest Hills Rd is a turnkey property, thoughtfully updated and awaiting its new owners. Don't miss this opportunity to make it your own and enjoy a comfortable, stylish, and conveniently located home. Schedule your showing today!
Location
State NC
County Wilson
Community Thorpshire Farms
Direction Take a left from Raleigh Rd onto Forest hills. Home is on the corner of Forest Hills Rd and Canal Dr.
Rooms
Basement Crawl Space, None
Primary Bedroom Level Non Primary Living Area
Ensuite Laundry Inside
Interior
Interior Features Ceiling Fan(s), Walk-in Shower, Eat-in Kitchen, Walk-In Closet(s)
Laundry Location Inside
Heating Gas Pack, Electric, Natural Gas
Cooling Central Air
Flooring LVT/LVP, Carpet
Appliance Stove/Oven - Electric, Microwave - Built-In, Dishwasher
Laundry Inside
Exterior
Exterior Feature None
Garage Concrete, On Site
Garage Spaces 2.0
Waterfront No
Waterfront Description None
Roof Type Composition
Accessibility None
Porch Porch
Parking Type Concrete, On Site
Building
Lot Description Corner Lot
Story 2
Sewer Municipal Sewer
Water Municipal Water
Structure Type None
New Construction No
Others
Tax ID 3713502022000
Acceptable Financing Cash, Conventional, FHA, VA Loan
Listing Terms Cash, Conventional, FHA, VA Loan
Special Listing Condition None
Read Less Info
Want to know what your home might be worth? Contact us for a FREE valuation!

Our team is ready to help you sell your home for the highest possible price ASAP

GET MORE INFORMATION

Owner/Broker In Charge | License ID: 267841






