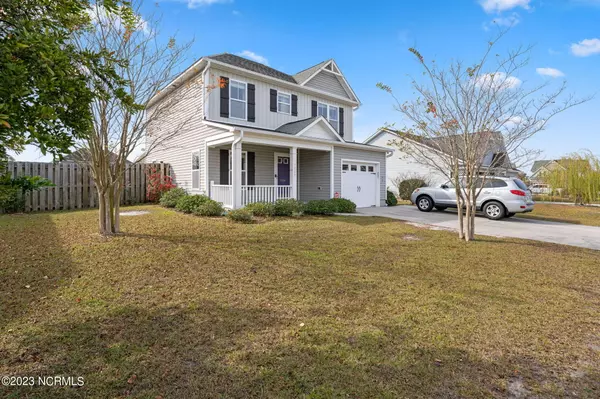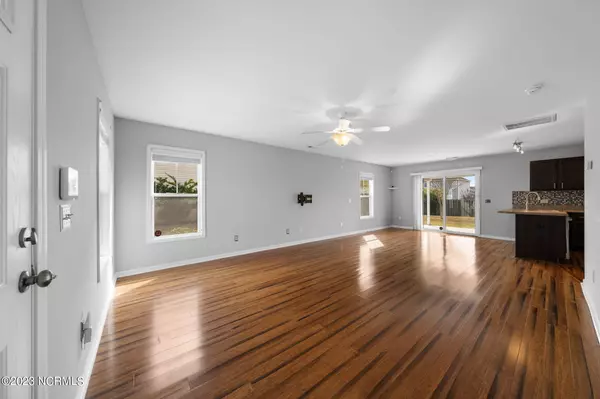$335,000
$335,000
For more information regarding the value of a property, please contact us for a free consultation.
3 Beds
3 Baths
1,452 SqFt
SOLD DATE : 12/11/2023
Key Details
Sold Price $335,000
Property Type Single Family Home
Sub Type Single Family Residence
Listing Status Sold
Purchase Type For Sale
Square Footage 1,452 sqft
Price per Sqft $230
Subdivision Park Ridge At West Bay
MLS Listing ID 100414405
Sold Date 12/11/23
Style Wood Frame
Bedrooms 3
Full Baths 2
Half Baths 1
HOA Fees $400
HOA Y/N Yes
Originating Board North Carolina Regional MLS
Year Built 2010
Annual Tax Amount $1,166
Lot Size 8,146 Sqft
Acres 0.19
Lot Dimensions 71 x 115
Property Description
Welcome to the sought-after Ogden area of Wilmington, where an incredible opportunity awaits you. This two-story craftsman-style home, nestled in this desirable community, offers not only a beautiful home but a lifestyle enriched by the amenities of Ogden Park just beyond your doorstep. This residence is comprised of three bedrooms, two and a half baths, and a one-car garage. It offers an incredible value proposition, and with a few cosmetic touches, you have the opportunity to transform it into your dream home. Outside your back door enjoy the fenced-in backyard with covered patio or take a stroll to Ogden Park where you will find a dog park, tennis courts, a basketball court, picnic shelters, a walking trail, ponds, and even a skate park - ensuring there's something for everyone. The strategic location of this community is further enhanced by easy access to the new Military Cutoff Extension. This means that reaching popular destinations like Mayfaire, Eastwood Rd, Wrightsville Beach, as well as accessing I-140 and I-40, is now more efficient than ever. Seize this opportunity to make this house your own!
Location
State NC
County New Hanover
Community Park Ridge At West Bay
Zoning R-10
Direction Hwy 17 North/Market St. Turn left onto Ogden Park Drive. Take first right on Ogden Business Lane and the first left on Putnam Drive. Take a left on Savanna Run Loop. Turn right; home is on the left.
Rooms
Basement None
Primary Bedroom Level Non Primary Living Area
Interior
Interior Features Tray Ceiling(s), Pantry, Walk-In Closet(s)
Heating Electric, Forced Air
Cooling Central Air
Flooring LVT/LVP, Carpet, Vinyl
Fireplaces Type None
Fireplace No
Window Features Thermal Windows,Blinds
Appliance Washer, Stove/Oven - Electric, Refrigerator, Microwave - Built-In, Dryer, Dishwasher
Laundry Laundry Closet
Exterior
Garage Paved
Garage Spaces 1.0
Waterfront No
Waterfront Description None
Roof Type Shingle
Porch Covered, Patio, Porch
Building
Story 2
Foundation Slab
Sewer Municipal Sewer
Water Municipal Water
New Construction No
Others
Tax ID R04400-001-407-000
Acceptable Financing Cash, Conventional, FHA, VA Loan
Listing Terms Cash, Conventional, FHA, VA Loan
Special Listing Condition None
Read Less Info
Want to know what your home might be worth? Contact us for a FREE valuation!

Our team is ready to help you sell your home for the highest possible price ASAP

GET MORE INFORMATION

Owner/Broker In Charge | License ID: 267841






