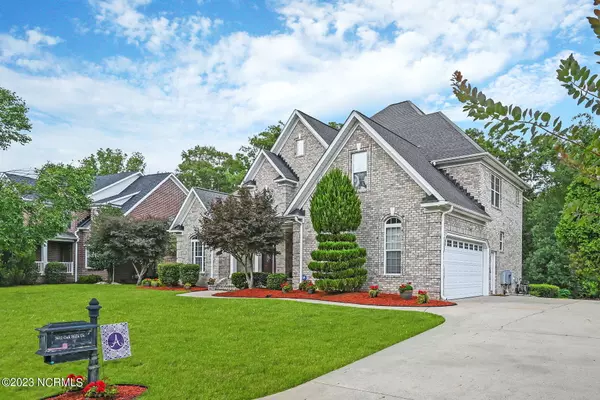$645,000
$674,900
4.4%For more information regarding the value of a property, please contact us for a free consultation.
4 Beds
4 Baths
4,428 SqFt
SOLD DATE : 12/14/2023
Key Details
Sold Price $645,000
Property Type Single Family Home
Sub Type Single Family Residence
Listing Status Sold
Purchase Type For Sale
Square Footage 4,428 sqft
Price per Sqft $145
Subdivision Ironwood
MLS Listing ID 100395291
Sold Date 12/14/23
Style Wood Frame
Bedrooms 4
Full Baths 3
Half Baths 1
HOA Fees $400
HOA Y/N Yes
Originating Board North Carolina Regional MLS
Year Built 2006
Annual Tax Amount $5,793
Lot Size 0.570 Acres
Acres 0.57
Lot Dimensions .57 acres
Property Description
Up to $15,000 seller buy-down for you to experience Luxury plus Location, with Space and Privacy, at its best in the prestigious Ironwood Golf and Country Club Community! This magnificent two-story home is nearly 4500 sq/ft with an additional walk-out room on patio level (not included in sq/ft) offering a separate entrance to be the multipurpose room/she shed/man cave of your dreams! Enter the foyer to a breathtaking view of the main staircase, formal office to the left with fireplace, vaulted ceilings, and French doors and hardwoods, formal dining to the right and great room with fireplace connecting a grand Chefs Kitchen boasting a custom island, double ovens, custom cabinets, beautiful granite countertops, and sunny breakfast nook surrounded by custom wood plantation blinds. Primary suite with private access to the raised deck, vaulted ceiling, huge en-suite bath featuring dual vanities, soaker tub and walk-in shower, private water closet, and walk-in closet. Beyond the kitchen area you will find a pantry space, half bath, laundry room with sink and folding/hanging area and garage entrance. Upstairs features three bedrooms, 2 en-suite full bathrooms, ex-long bonus/rec room, entertainment room (or extra bedroom) and open office area with dual staircases. This home includes all of the storage you could ever need with a huge third story walk-up unfinished attic area and storage under the deck/crawlspace entrance area as well! Absolutely perfect for entertaining or relaxing with a newly refinished deck and huge patio space off of the perfectly private back yard overlooking a mature landscaped tree line. Built as one of the largest floor plans available in this subdivision with optional golf course, pool, rec activities, and restaurant membership. Grab your golf cart and friends or family and finally relax in your forever home close to ECU Health Hospital, East Carolina University, Dental School, Uptown restaurants and events and so much more!
Location
State NC
County Pitt
Community Ironwood
Zoning R9S
Direction Take Highway 43 N to Ironwood, turn right onto Golf View, turn right onto Oak Hills Dr. and house will be on the left.
Rooms
Basement Crawl Space
Primary Bedroom Level Primary Living Area
Ensuite Laundry Inside
Interior
Interior Features Intercom/Music, Solid Surface, Kitchen Island, Master Downstairs, 9Ft+ Ceilings, Vaulted Ceiling(s), Ceiling Fan(s), Pantry, Walk-in Shower, Walk-In Closet(s)
Laundry Location Inside
Heating Electric, Forced Air, Heat Pump, Natural Gas
Cooling Central Air
Flooring Carpet, Tile, Wood
Fireplaces Type Gas Log
Fireplace Yes
Window Features Thermal Windows,Blinds
Appliance Vent Hood, Refrigerator, Microwave - Built-In, Double Oven, Dishwasher, Cooktop - Gas
Laundry Inside
Exterior
Exterior Feature Irrigation System
Garage Paved
Garage Spaces 2.0
Waterfront No
Roof Type Architectural Shingle
Porch Covered, Deck, Patio, Porch
Parking Type Paved
Building
Lot Description On Golf Course, Wooded
Story 3
Sewer Municipal Sewer
Water Municipal Water
Structure Type Irrigation System
New Construction No
Others
Tax ID 069042
Acceptable Financing Cash, Conventional, FHA, VA Loan
Listing Terms Cash, Conventional, FHA, VA Loan
Special Listing Condition None
Read Less Info
Want to know what your home might be worth? Contact us for a FREE valuation!

Our team is ready to help you sell your home for the highest possible price ASAP

GET MORE INFORMATION

Owner/Broker In Charge | License ID: 267841






